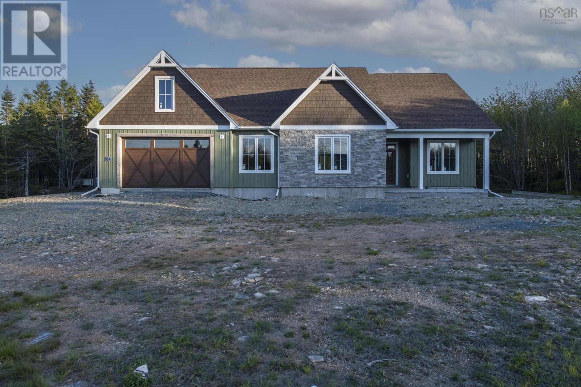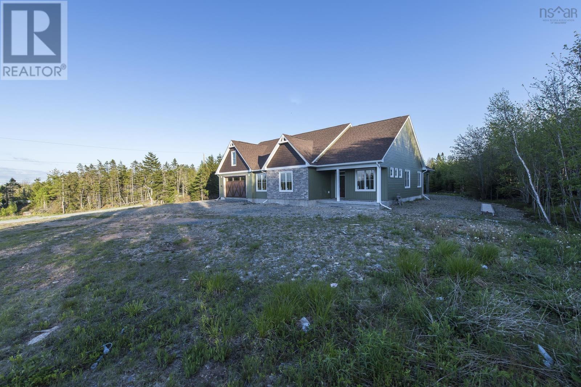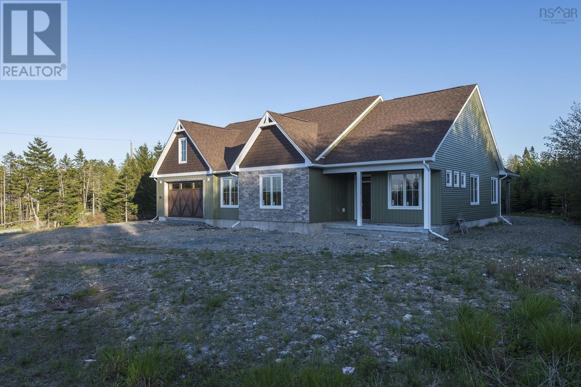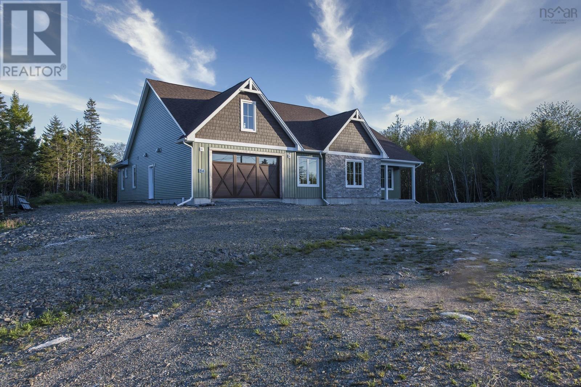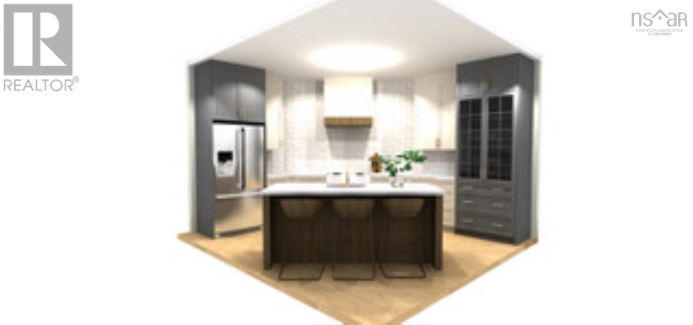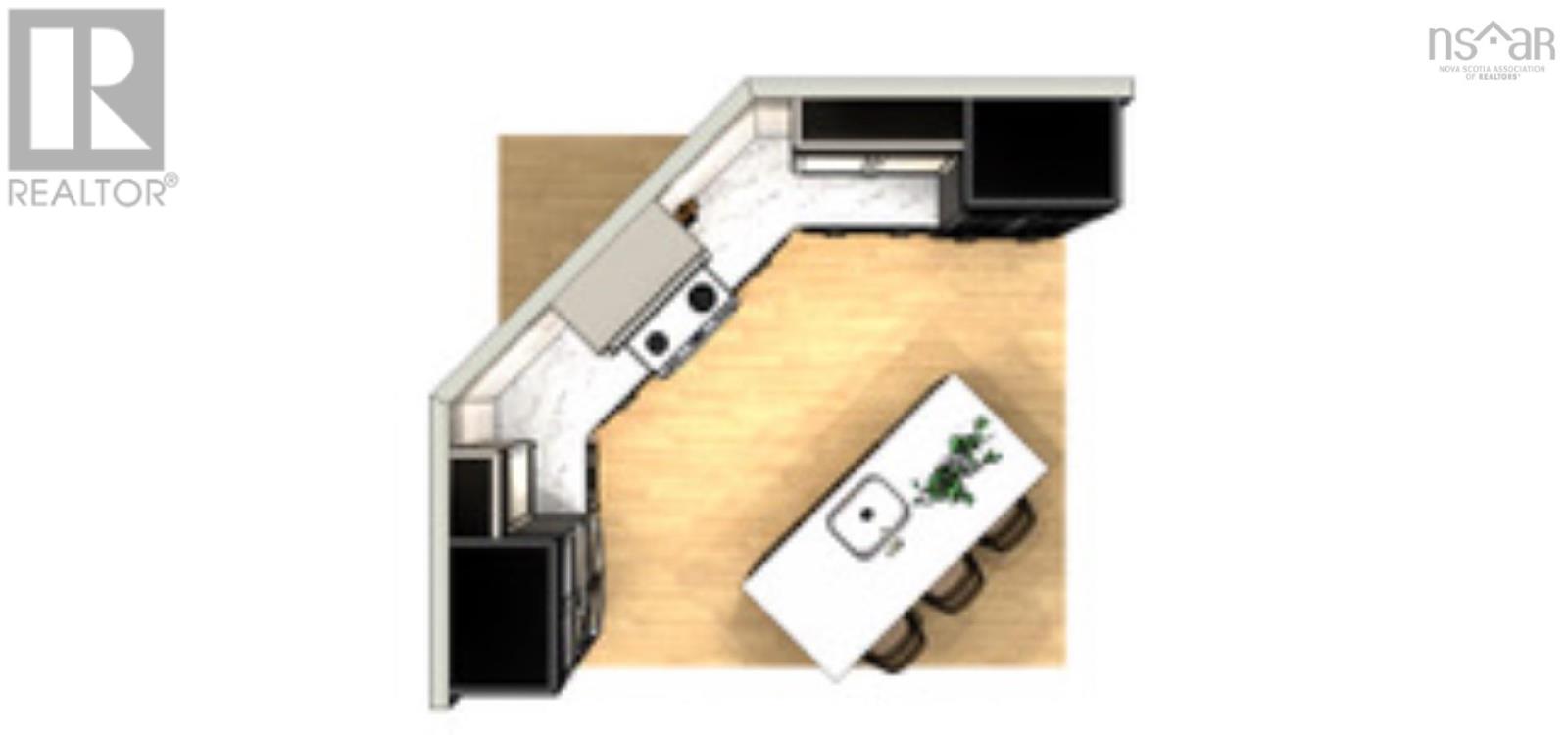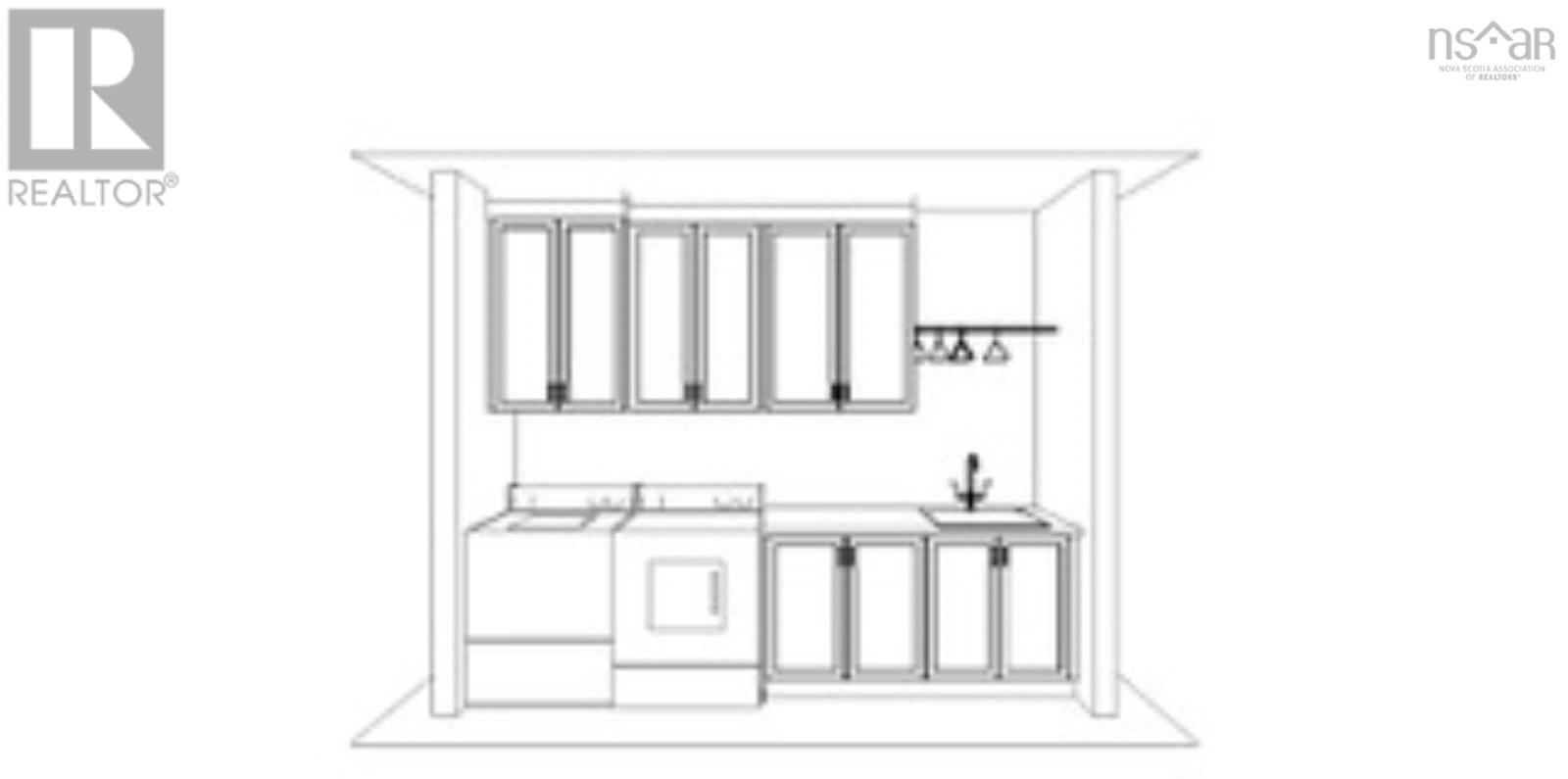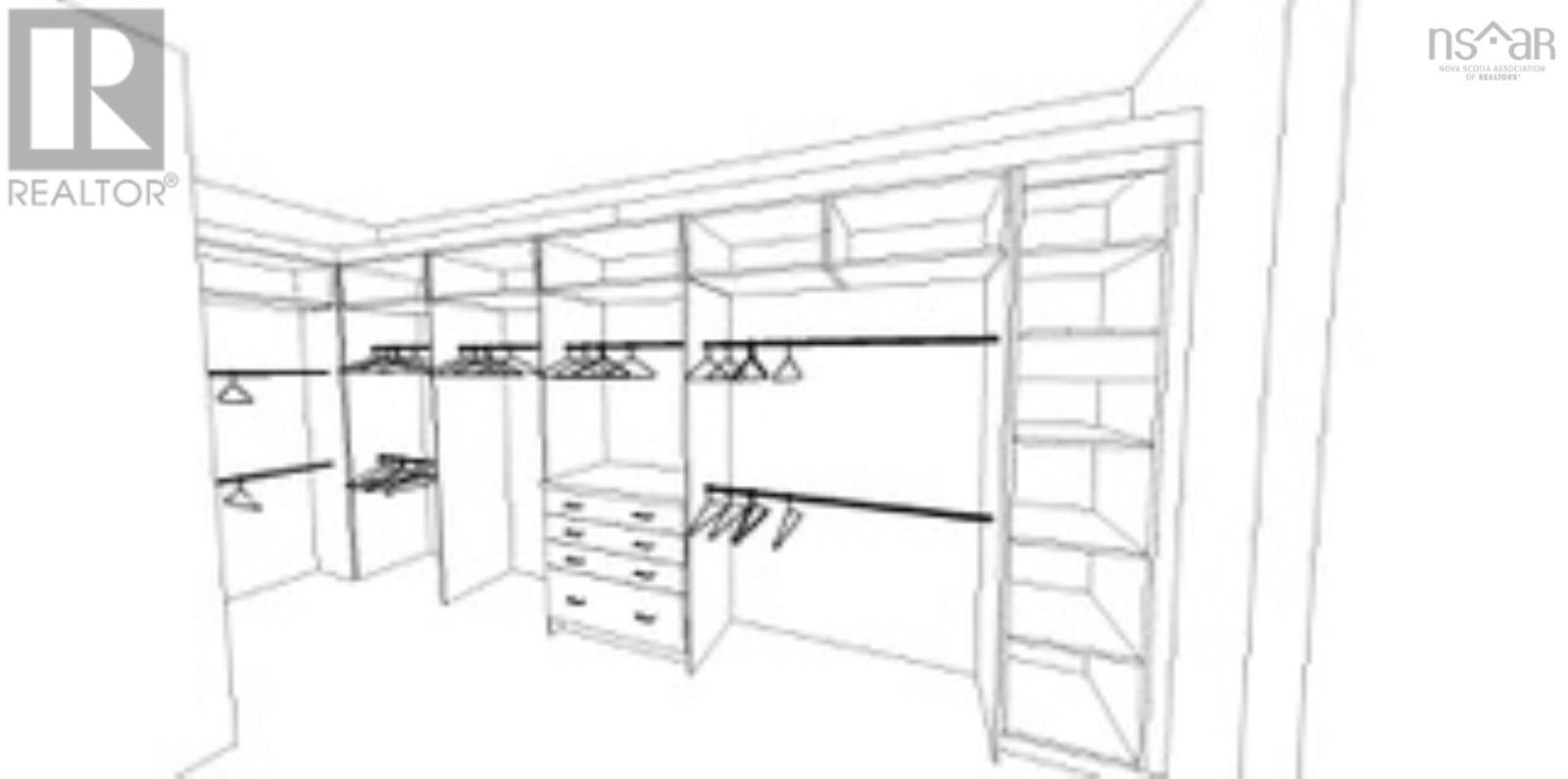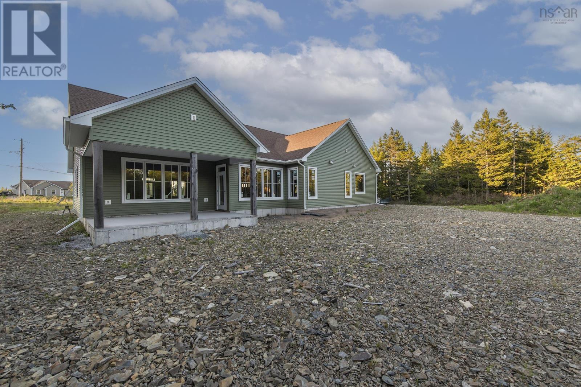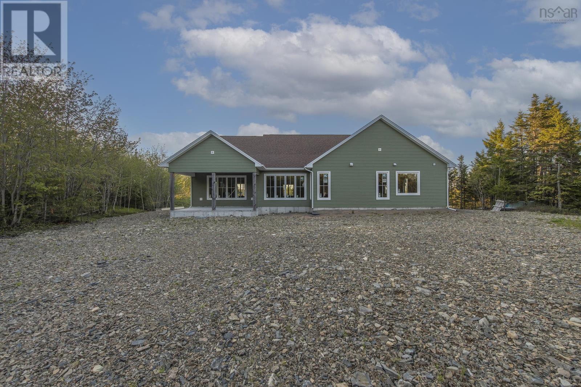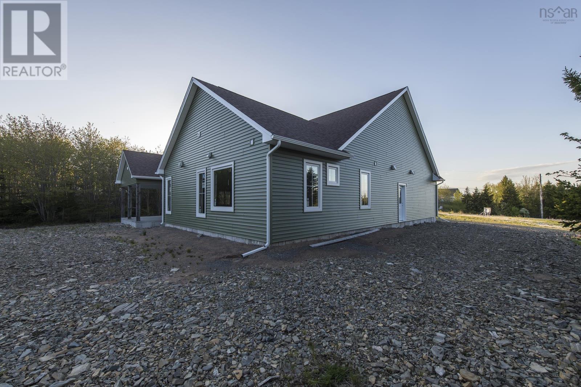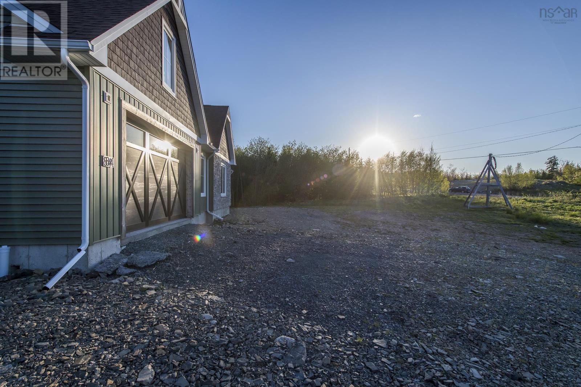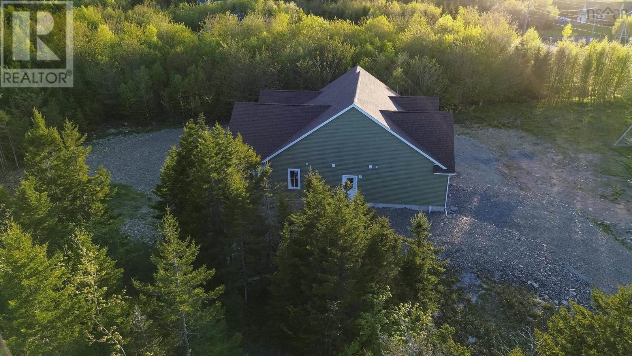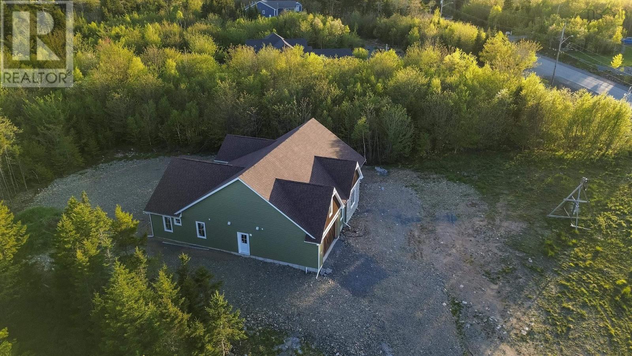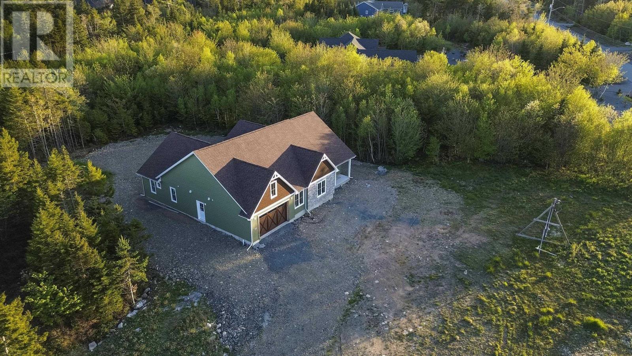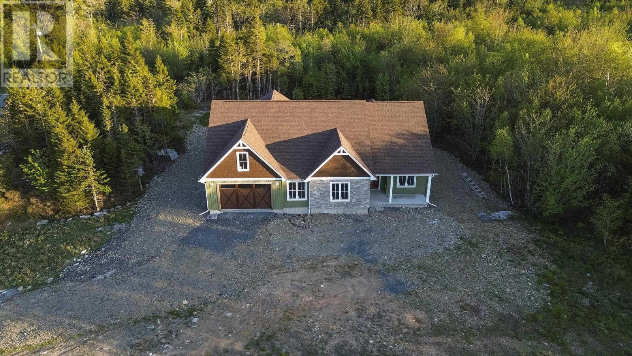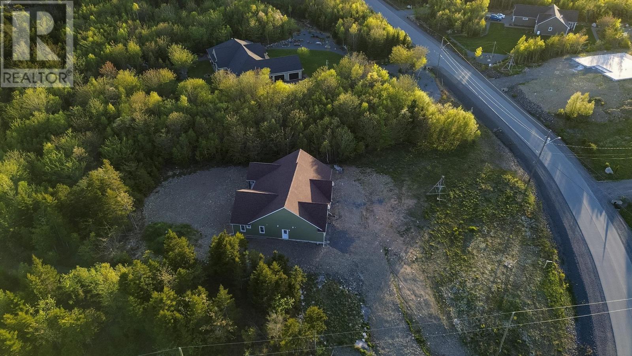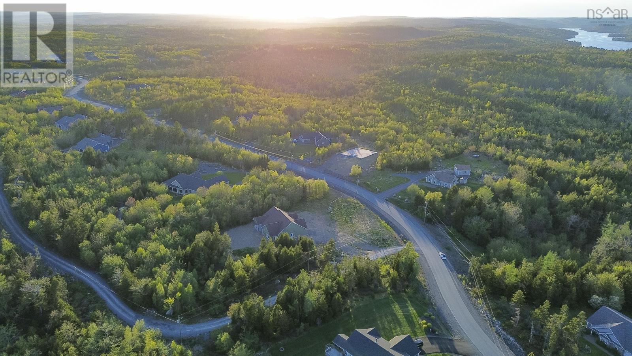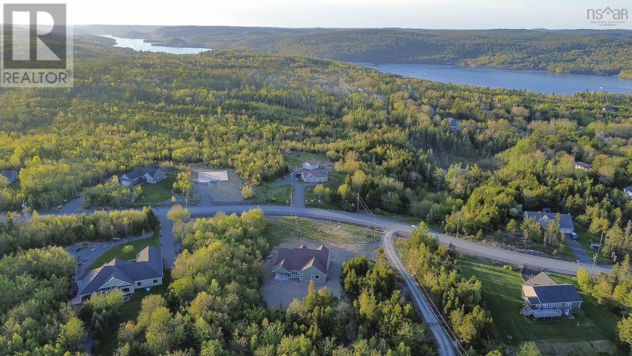3 Bedroom
3 Bathroom
2703 sqft
Fireplace
Heat Pump
Acreage
Landscaped
$979,900
CUSTOM, CUSTOM, CUSTOM. Welcome to the latest model home from Nature Ridge Homes. This one level plus loft masterpiece is awaiting its finishing touches as it is currently roof tight with a completed exterior. Currently unfinished inside the home, the world is your oyster as you can finish the home as per plan or design your very own interior layout to meet your heart's desire. Above the garage is a bonus loft perfect for the work from home professional or additional living space for the growing family. This model will include the exceptional finishes Nature Ridge Homes is known for including: custom tile and trim work, lower sills and large windows to maximize natural solar light, engineered hardwood throughout, custom painted kitchen and vanity cabinets, large centre kitchen island, pot filler, hard surfaced countertops, 4 zoned controlled ducted heat pump, front and rear covered porch, exterior propane connection for BBQ hookup, a 5PC appliance package. For added piece of mind the buyer will receive a 10 YEAR ATLANTIC new home warranty. Inquire now to view the home and let your imagination run wild to finish your dream home. Come join the growing family oriented community of Nature Ridge and enjoy the luxury living this one level home provides along with a tranquil and private tree lined backyard. (id:25286)
Property Details
|
MLS® Number
|
202412486 |
|
Property Type
|
Single Family |
|
Community Name
|
Porters Lake |
|
Amenities Near By
|
Park, Playground, Public Transit, Shopping, Place Of Worship, Beach |
|
Community Features
|
Recreational Facilities, School Bus |
Building
|
Bathroom Total
|
3 |
|
Bedrooms Above Ground
|
3 |
|
Bedrooms Total
|
3 |
|
Appliances
|
Stove, Dishwasher, Dryer, Washer, Refrigerator |
|
Basement Type
|
None |
|
Constructed Date
|
2023 |
|
Construction Style Attachment
|
Detached |
|
Cooling Type
|
Heat Pump |
|
Exterior Finish
|
Stone, Vinyl |
|
Fireplace Present
|
Yes |
|
Flooring Type
|
Carpeted, Ceramic Tile, Engineered Hardwood |
|
Foundation Type
|
Concrete Slab |
|
Stories Total
|
2 |
|
Size Interior
|
2703 Sqft |
|
Total Finished Area
|
2703 Sqft |
|
Type
|
House |
|
Utility Water
|
Drilled Well |
Parking
|
Garage
|
|
|
Attached Garage
|
|
|
Gravel
|
|
Land
|
Acreage
|
Yes |
|
Land Amenities
|
Park, Playground, Public Transit, Shopping, Place Of Worship, Beach |
|
Landscape Features
|
Landscaped |
|
Sewer
|
Septic System |
|
Size Irregular
|
1.9047 |
|
Size Total
|
1.9047 Ac |
|
Size Total Text
|
1.9047 Ac |
Rooms
| Level |
Type |
Length |
Width |
Dimensions |
|
Second Level |
Other |
|
|
13 x 26.2 bonus |
|
Second Level |
Bath (# Pieces 1-6) |
|
|
4pc |
|
Main Level |
Foyer |
|
|
7.2 x 9 |
|
Main Level |
Den |
|
|
10 x 12.4 |
|
Main Level |
Great Room |
|
|
17.2 x 22 |
|
Main Level |
Kitchen |
|
|
14.2 x 18.6 |
|
Main Level |
Dining Room |
|
|
13 x 11.10 |
|
Main Level |
Primary Bedroom |
|
|
17.6 x 14 |
|
Main Level |
Ensuite (# Pieces 2-6) |
|
|
5pc |
|
Main Level |
Other |
|
|
17 x 6 walk-in |
|
Main Level |
Bath (# Pieces 1-6) |
|
|
4pc |
|
Main Level |
Bedroom |
|
|
11.2 x 11.8 |
|
Main Level |
Bedroom |
|
|
12 x 13.2 |
|
Main Level |
Mud Room |
|
|
15.10 x 6 |
|
Main Level |
Laundry Room |
|
|
combined |
|
Main Level |
Utility Room |
|
|
9 x 7.6 |
https://www.realtor.ca/real-estate/26980230/84-sugarwood-court-porters-lake-porters-lake

