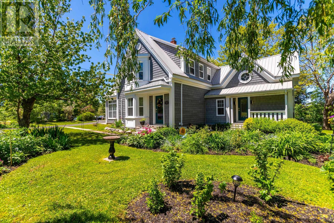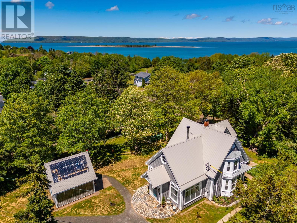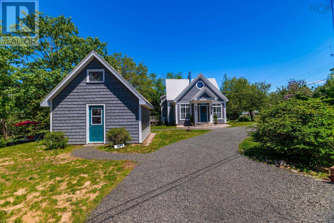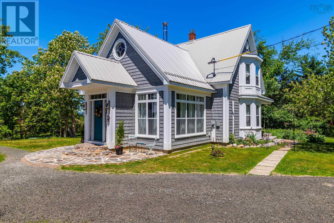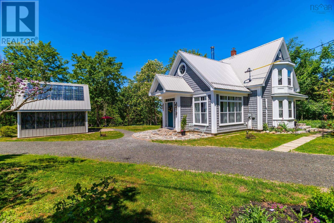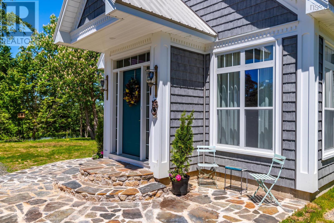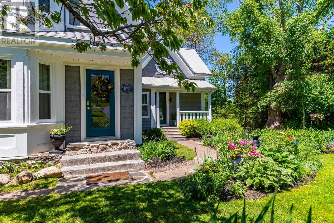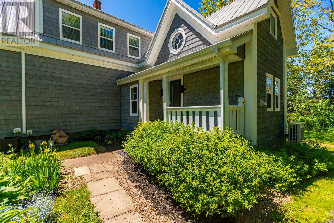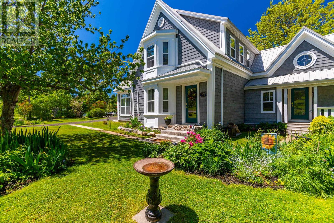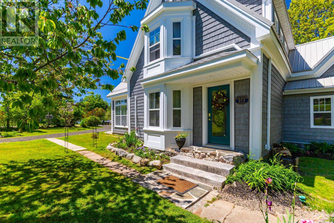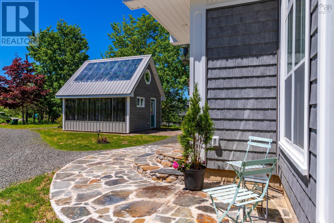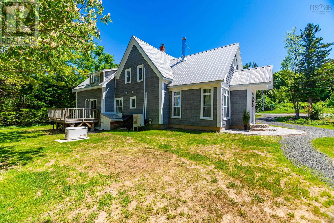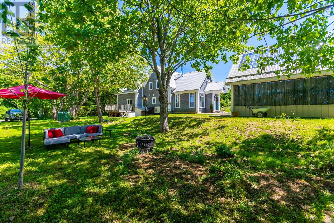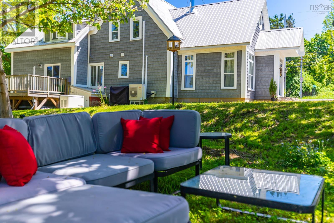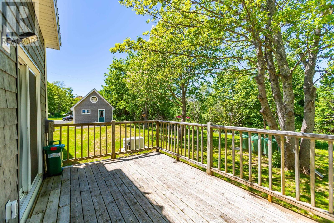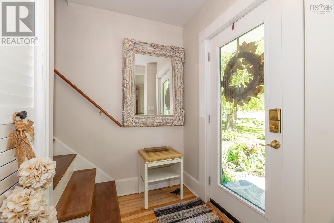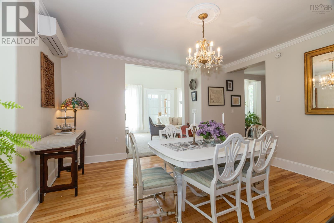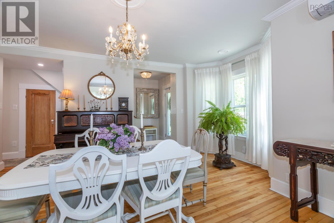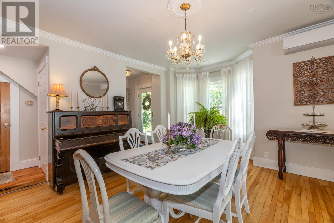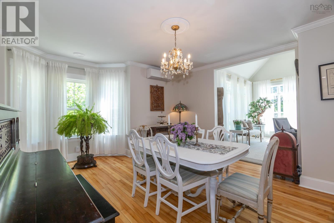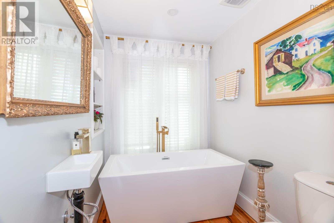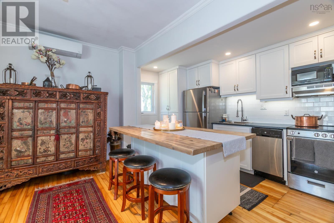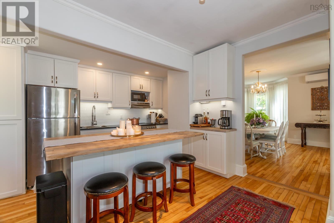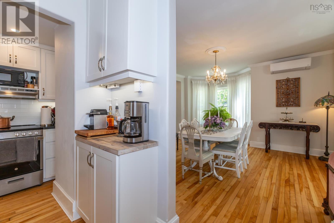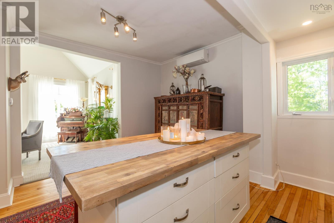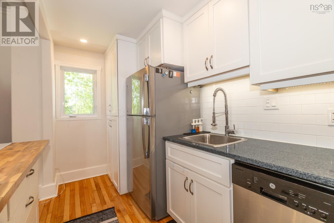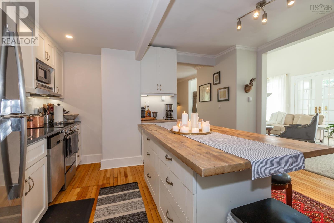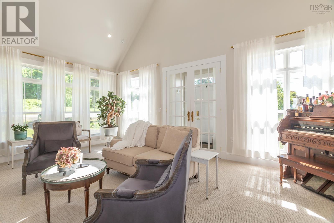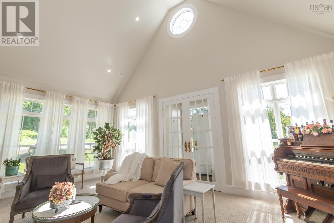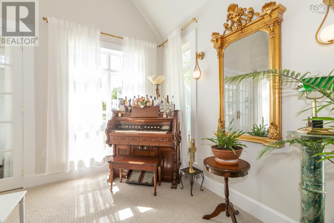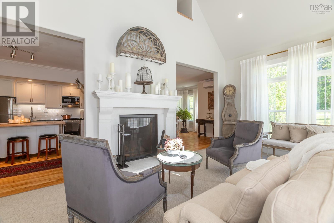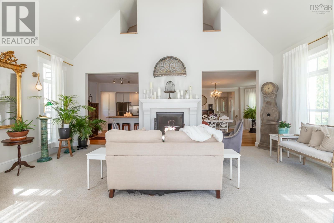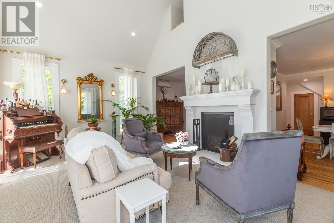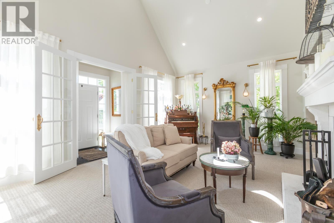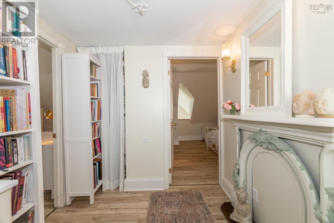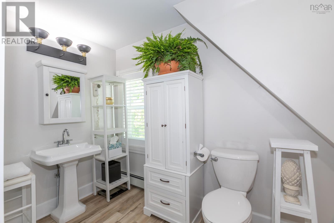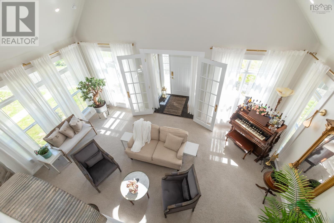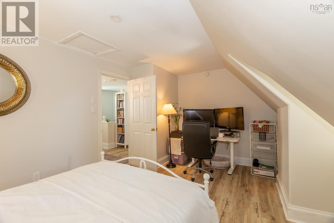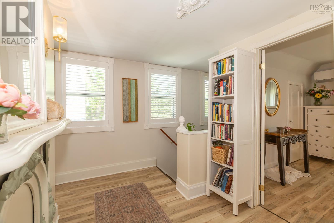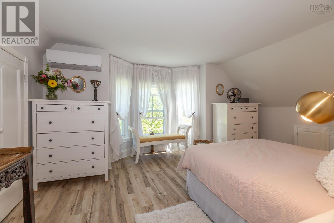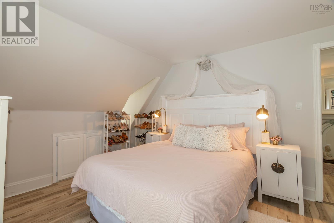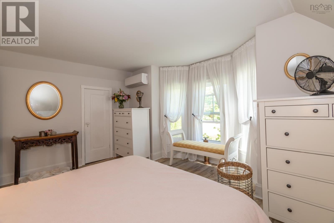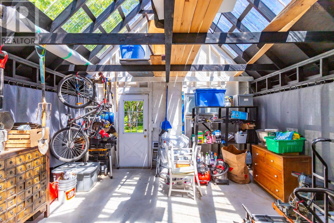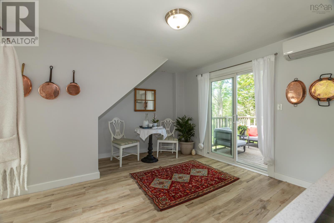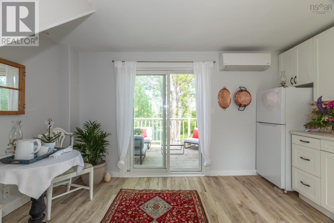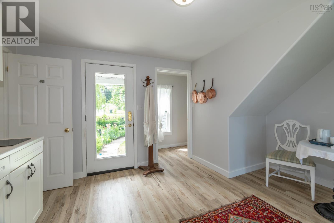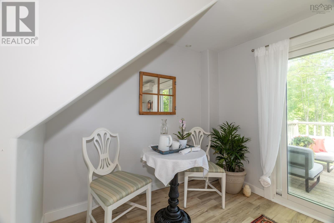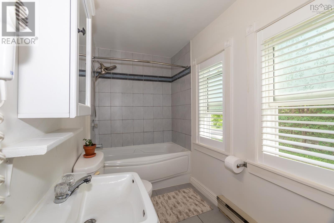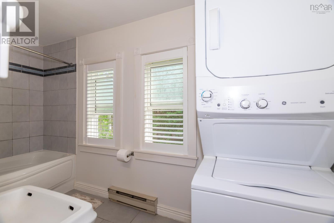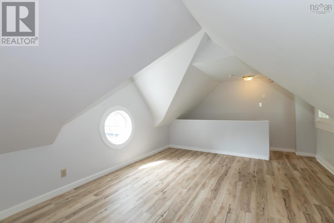3 Bedroom
3 Bathroom
1689 sqft
Heat Pump
Landscaped
$499,000
Welcome to Winchester House, a remarkable property nestled in the heart of the charming seaside village of Smiths Cove. Whether you're seeking an investment opportunity, a family home with an in-law suite, or a lucrative rental, this home offers endless possibilities you won't want to miss. Just a stone's throw away from a picturesque public beach and a scenic walking and biking trail leading all the way to Digby, the location is a dream for outdoor enthusiasts. Plus, with a membership fee, residents can enjoy access to the pool and tennis courts at the neighboring Harbourview cottage community. Boasting a versatile layout, this home is already configured as an exceptional duplex, making it perfect for holiday rental suites. Alternatively, you can easily utilize the main portion of the house, comprising the main floor and upstairs, as your primary living space while letting the additional rental unit offset your living expenses. The landscaped lot is adorned with mature trees, shrubs, and vibrant flower gardens, along with a circular driveway that adds to the property's curb appeal. A standout feature of Winchester House is the newly constructed greenhouse, art studio, or storage shed, flooded with natural light and offering endless possibilities for creative endeavors. This property is truly a haven, conveniently located near all amenities in Digby and Annapolis Royal, as well as the charming cafes and wineries of Bear River and thrilling whale watching excursions in the Bay of Fundy. Prepare to be impressed by the extensive luxurious upgrades throughout the home, including but not limited to new bathrooms, flooring, and a waterproofed and insulated basement. The addition of a new metal roof, durable cedar shake look vinyl siding, and a fireplace enhance both the aesthetic appeal and functionality of the residence. With the convenience of a new Generac automatic generator and connection to municipal septic, coupled with meticulous designer finishes, Winchester Hous (id:25286)
Property Details
|
MLS® Number
|
202412305 |
|
Property Type
|
Single Family |
|
Community Name
|
Smiths Cove |
|
Amenities Near By
|
Playground, Beach |
|
Community Features
|
School Bus |
|
Equipment Type
|
Propane Tank |
|
Features
|
Level |
|
Rental Equipment Type
|
Propane Tank |
Building
|
Bathroom Total
|
3 |
|
Bedrooms Above Ground
|
3 |
|
Bedrooms Total
|
3 |
|
Appliances
|
Stove, Dishwasher, Washer/dryer Combo, Refrigerator |
|
Basement Type
|
Partial |
|
Constructed Date
|
1861 |
|
Construction Style Attachment
|
Detached |
|
Cooling Type
|
Heat Pump |
|
Exterior Finish
|
Vinyl |
|
Flooring Type
|
Carpeted, Hardwood, Tile, Vinyl Plank |
|
Foundation Type
|
Stone |
|
Stories Total
|
2 |
|
Size Interior
|
1689 Sqft |
|
Total Finished Area
|
1689 Sqft |
|
Type
|
House |
|
Utility Water
|
Shared Well |
Land
|
Acreage
|
No |
|
Land Amenities
|
Playground, Beach |
|
Landscape Features
|
Landscaped |
|
Sewer
|
Municipal Sewage System |
|
Size Irregular
|
0.2792 |
|
Size Total
|
0.2792 Ac |
|
Size Total Text
|
0.2792 Ac |
Rooms
| Level |
Type |
Length |
Width |
Dimensions |
|
Second Level |
Bath (# Pieces 1-6) |
|
|
7.7 x 9.5 |
|
Second Level |
Foyer |
|
|
9.7 x 7.4 |
|
Second Level |
Bedroom |
|
|
16x 11.6 - jog |
|
Second Level |
Bedroom |
|
|
13.1 x 12 |
|
Second Level |
Bedroom |
|
|
12 x 13.9 (suite) |
|
Main Level |
Other |
|
|
5 x 7 Entry |
|
Main Level |
Dining Room |
|
|
14.3 x 13.6 + bay |
|
Main Level |
Living Room |
|
|
13.6 x 22 |
|
Main Level |
Kitchen |
|
|
15 x 11.8 |
|
Main Level |
Bath (# Pieces 1-6) |
|
|
7.1 x 5.6 |
|
Main Level |
Bath (# Pieces 1-6) |
|
|
5.9 x 12 (suite) |
|
Main Level |
Living Room |
|
|
12 x 10.6 (suite) |
https://www.realtor.ca/real-estate/26972062/573-highway-1-smiths-cove-smiths-cove

