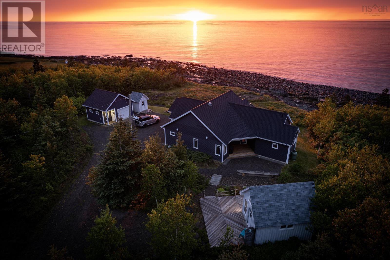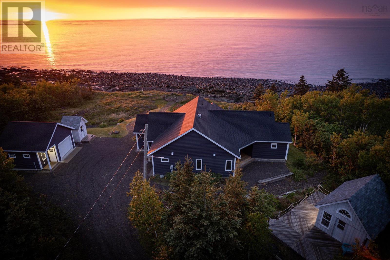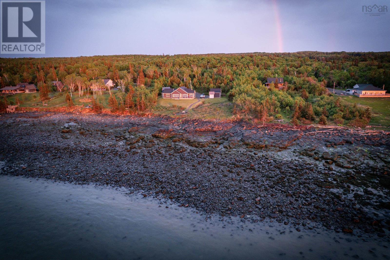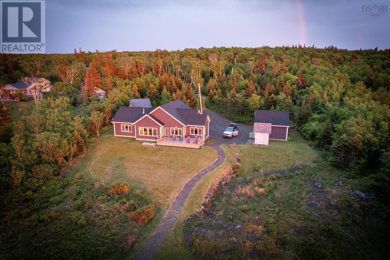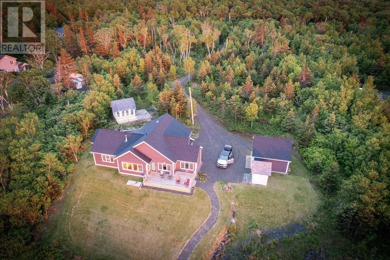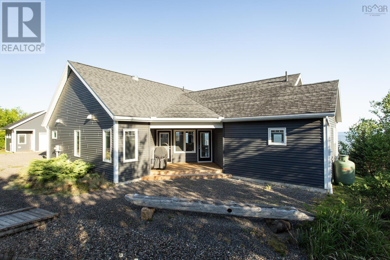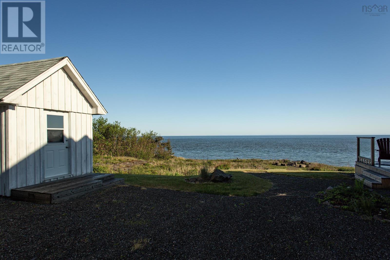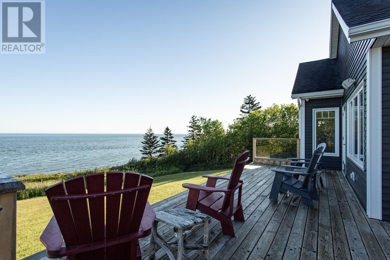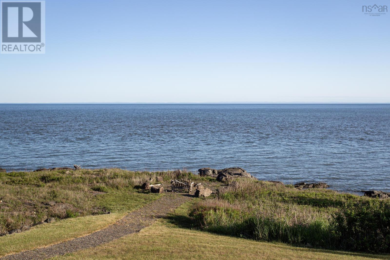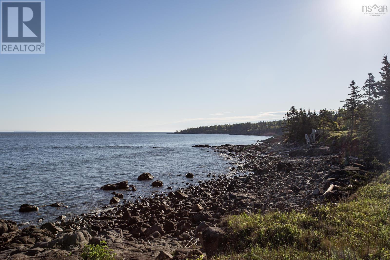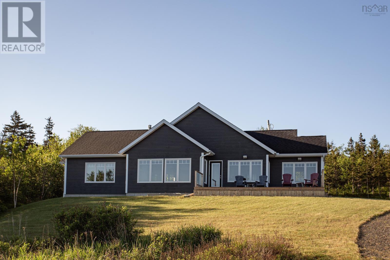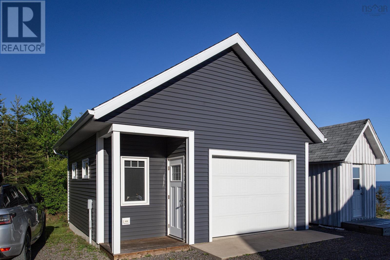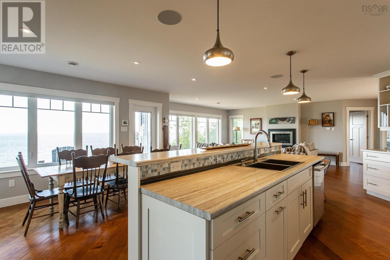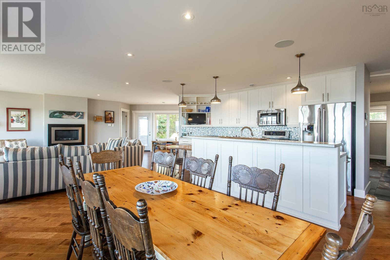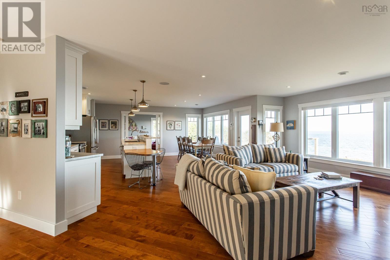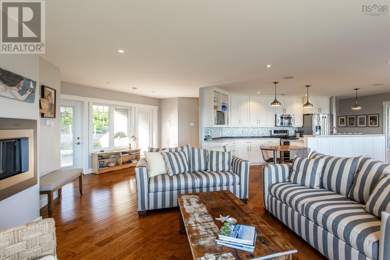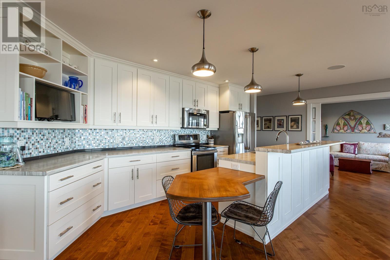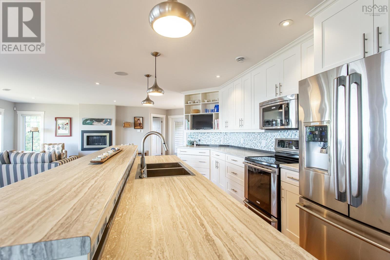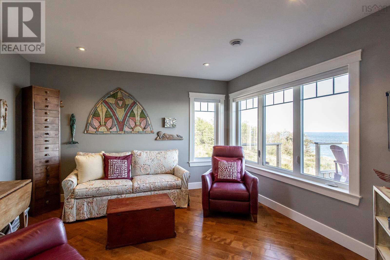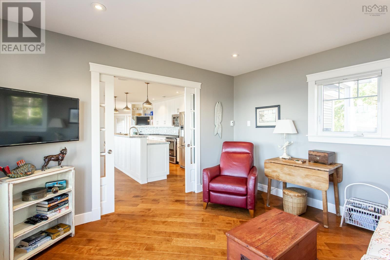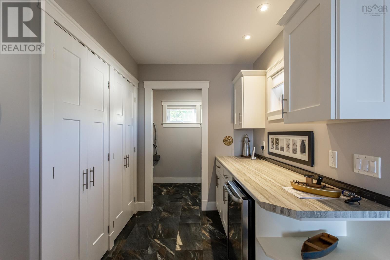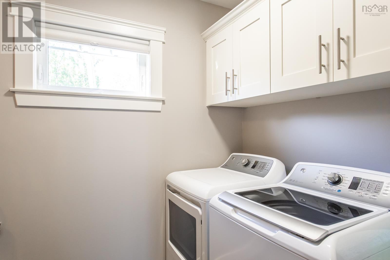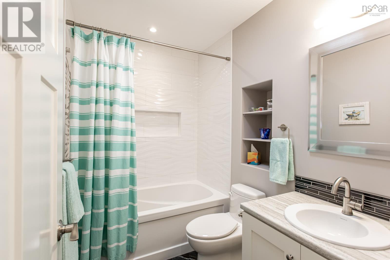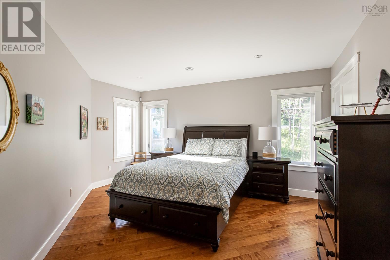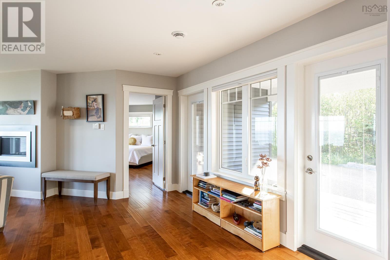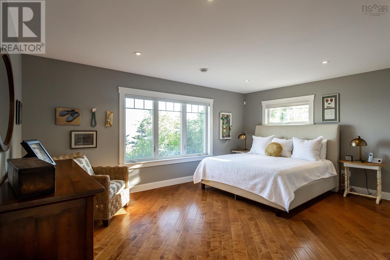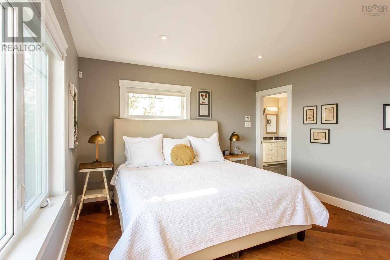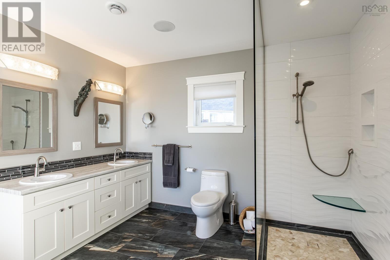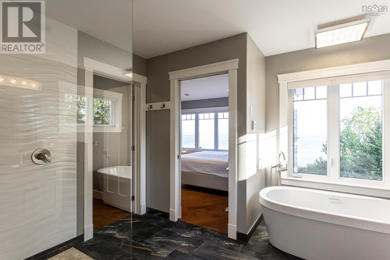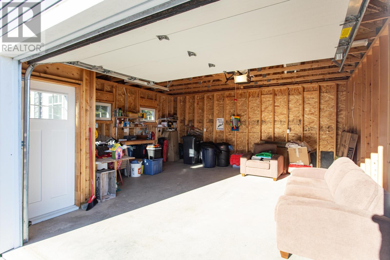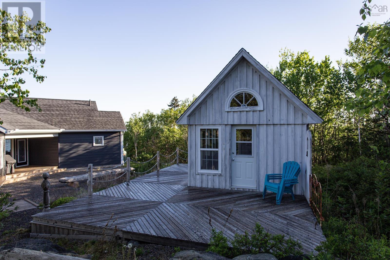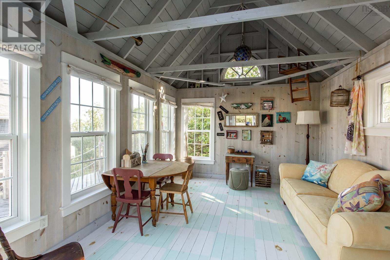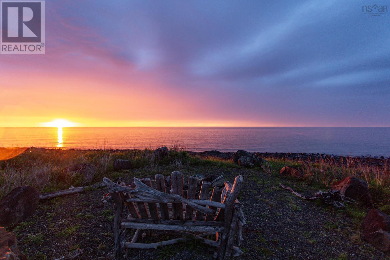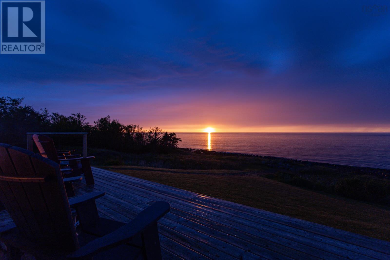2 Bedroom
2 Bathroom
Bungalow
Waterfront On Ocean
Acreage
Landscaped
$825,000
Immaculate, like-new oceanfront estate nestled on a private lot overlooking the stunning Bay of Fundy. Located near the amenities of Middleton and CFB Greenwood, this exceptional property is a rare find. With only 10 years of age and minimal use, it offers a unique opportunity. Perfectly positioned on the lot, this residence provides unparalleled panoramic views of the Bay, treating you to breathtaking sunsets every evening. Built to the highest standards with the finest materials, the excellent craftsmanship is evident throughout. The moment you step through the front door, the captivating Bay views greet you, setting the tone for the entire residence. The open-concept design creates an inviting atmosphere, perfect for hosting memorable gatherings. The living room seamlessly draws guests in, providing a smooth flow between spaces. Two spacious bedrooms and a bunkhouse, including a luxurious primary suite, await you. The primary suite features a generous walk-in closet and an ensuite bath with a soaker tub overlooking the ocean. Completing this extraordinary estate is a 1.5 car detached garage with ample space for all your toys. A charming garden shed offers convenient storage solutions, and the bunkhouse is ideal for summer guests or hobbies. Surrounded by low-maintenance perennial gardens and mature trees, tranquility envelops you here. The only sounds you'll hear are the gentle waves lapping the shore and the melodic chorus of nearby birdsong. Indulge in a lifestyle of coastal bliss at this exceptional Bay of Fundy oceanfront retreat, located in one of the most desirable spots in the Valley! (id:25286)
Property Details
|
MLS® Number
|
202412221 |
|
Property Type
|
Single Family |
|
Community Name
|
Mount Hanley |
|
Amenities Near By
|
Park, Beach |
|
Community Features
|
Recreational Facilities, School Bus |
|
Features
|
Level |
|
Structure
|
Shed |
|
View Type
|
Ocean View, View Of Water |
|
Water Front Type
|
Waterfront On Ocean |
Building
|
Bathroom Total
|
2 |
|
Bedrooms Above Ground
|
2 |
|
Bedrooms Total
|
2 |
|
Appliances
|
Dishwasher, Microwave Range Hood Combo |
|
Architectural Style
|
Bungalow |
|
Basement Type
|
None |
|
Constructed Date
|
2014 |
|
Construction Style Attachment
|
Detached |
|
Flooring Type
|
Ceramic Tile, Engineered Hardwood |
|
Foundation Type
|
Poured Concrete, Concrete Slab |
|
Stories Total
|
1 |
|
Total Finished Area
|
1860 Sqft |
|
Type
|
House |
|
Utility Water
|
Drilled Well |
Parking
|
Garage
|
|
|
Detached Garage
|
|
|
Gravel
|
|
Land
|
Acreage
|
Yes |
|
Land Amenities
|
Park, Beach |
|
Landscape Features
|
Landscaped |
|
Sewer
|
Septic System |
|
Size Irregular
|
1.79 |
|
Size Total
|
1.79 Ac |
|
Size Total Text
|
1.79 Ac |
Rooms
| Level |
Type |
Length |
Width |
Dimensions |
|
Main Level |
Mud Room |
|
|
11.8x6.4 |
|
Main Level |
Kitchen |
|
|
20x9 |
|
Main Level |
Dining Room |
|
|
10.3x15.8 |
|
Main Level |
Den |
|
|
11.8x12.10 |
|
Main Level |
Living Room |
|
|
18x20 |
|
Main Level |
Foyer |
|
|
8.6x13 Irregular |
|
Main Level |
Primary Bedroom |
|
|
17.8x12.7 |
|
Main Level |
Ensuite (# Pieces 2-6) |
|
|
8.10x11 + Jog 5 pc + WI Closet |
|
Main Level |
Bedroom |
|
|
14x15 - Jog |
|
Main Level |
Bath (# Pieces 1-6) |
|
|
8.2x5.5 4 pc |
|
Main Level |
Laundry Room |
|
|
5.3x13 |
https://www.realtor.ca/real-estate/26969899/11511-shore-road-e-mount-hanley-mount-hanley

