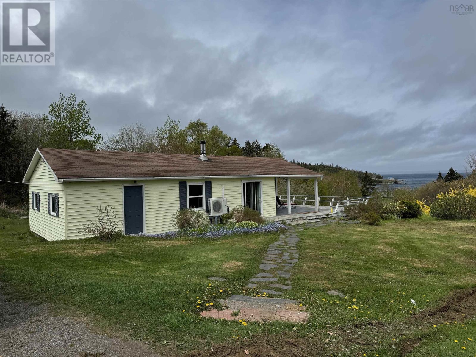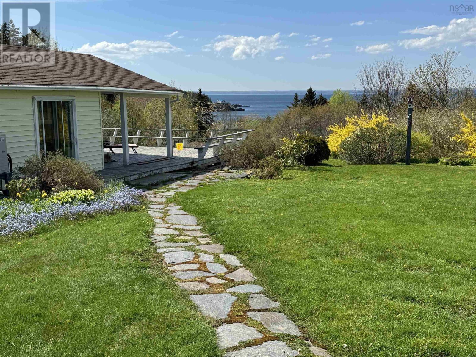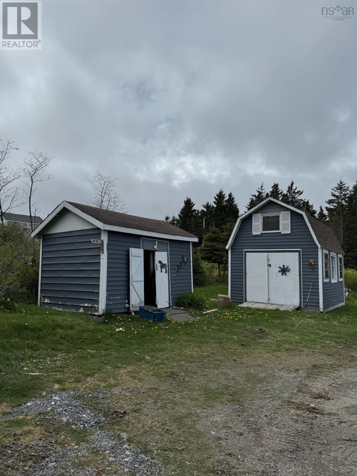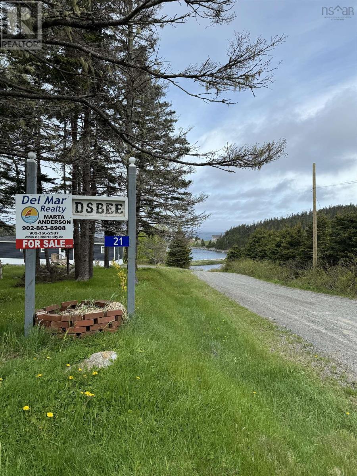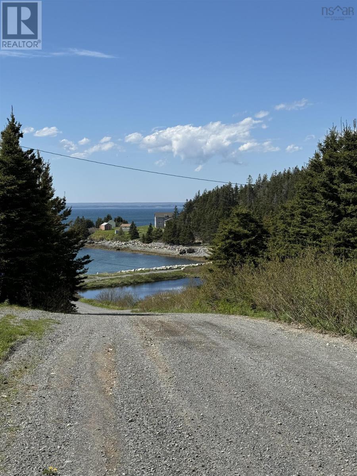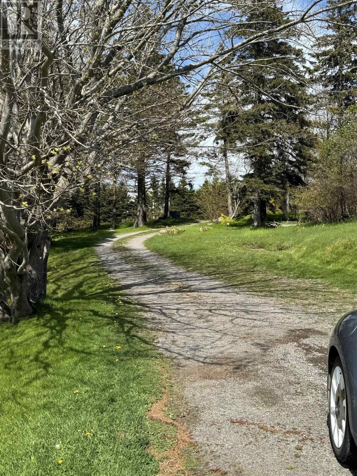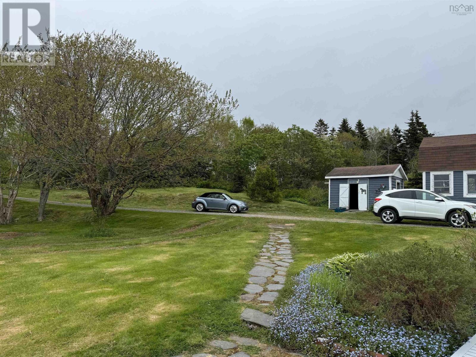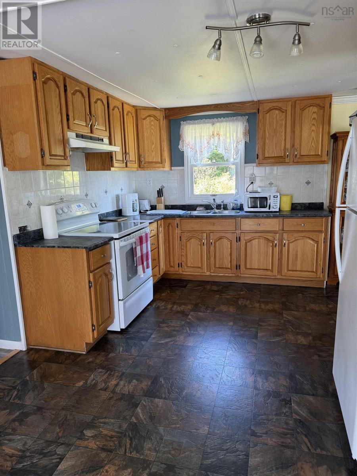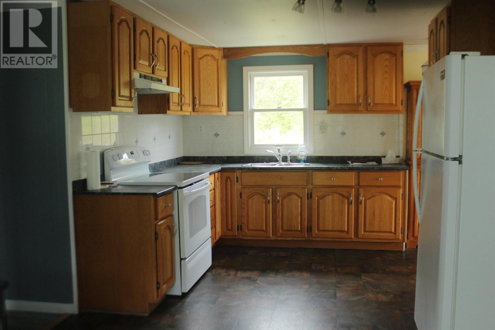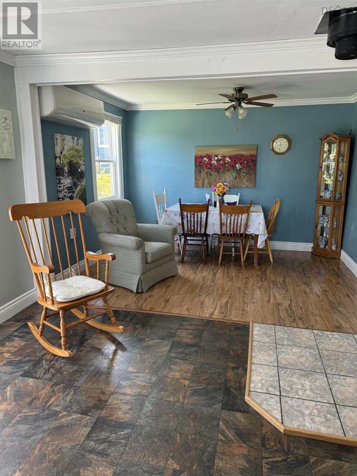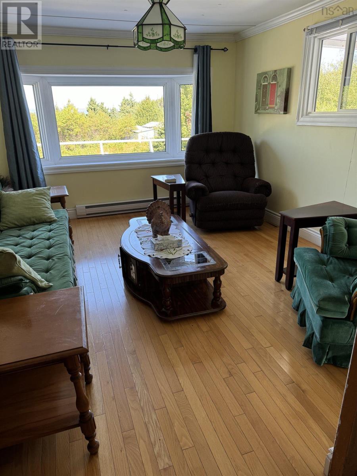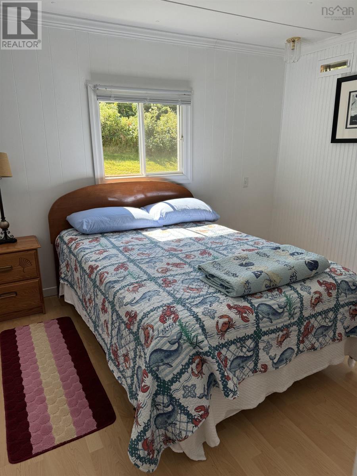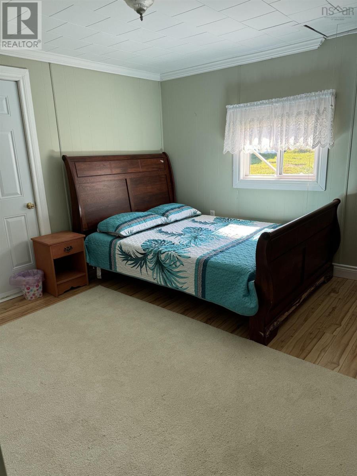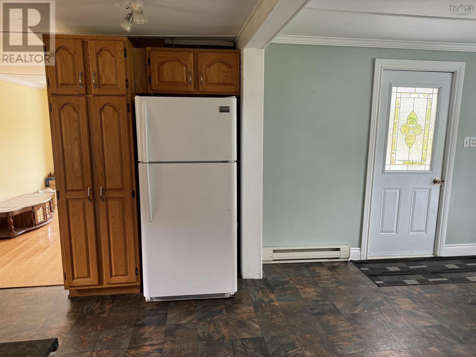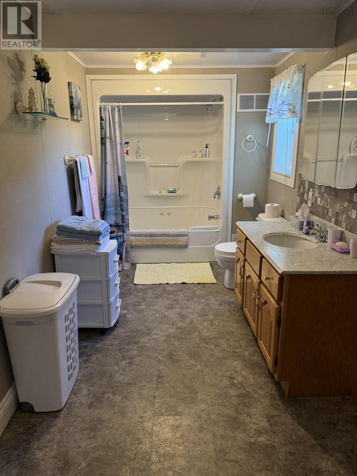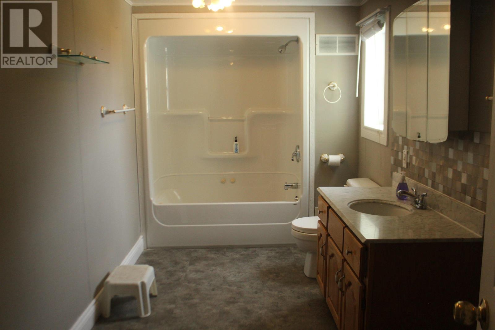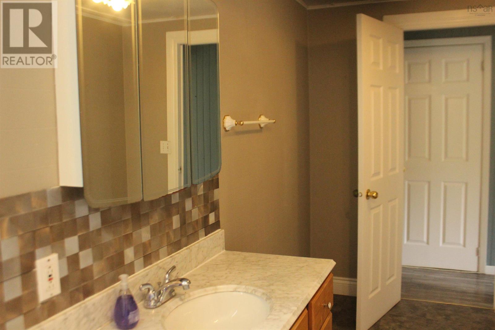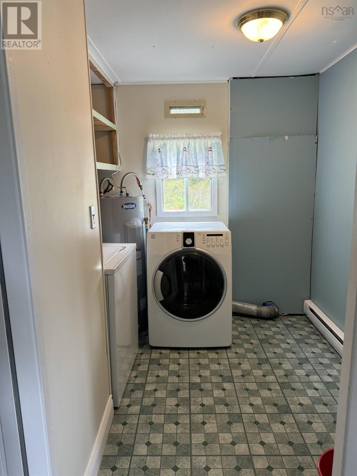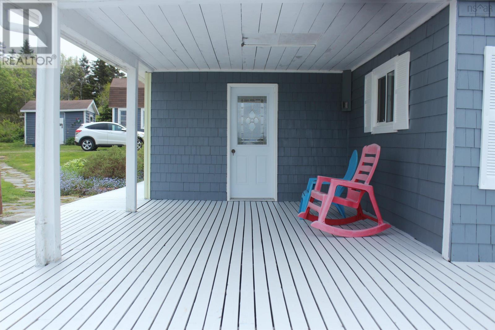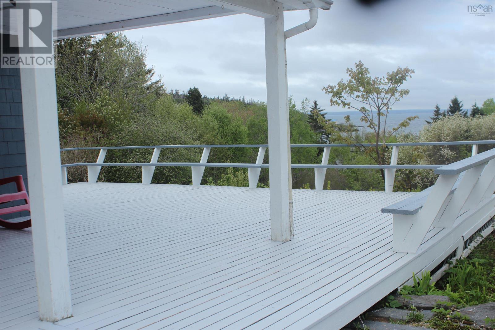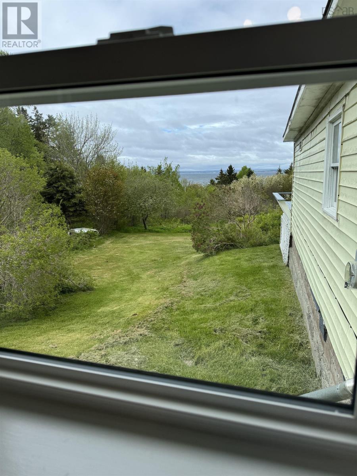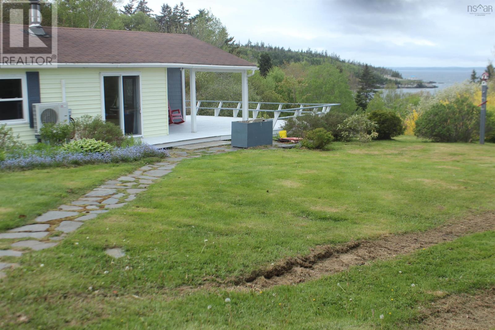2 Bedroom
1 Bathroom
1292 sqft
Bungalow
Heat Pump
Acreage
Partially Landscaped
$187,500
This property can be your vacation home or year round residence. The one level 2-bedroom, large kitchen open concept with the family room, living room, a large bathroom and a laundry room is ready for a new owner. The residence is well insulated, the bathroom also has a whirlpool tub to enjoy, vinyl windows, oak cabinets and many more features. The home itself sits up on the hill with a great view of the picturesque Phillips Harbour. The harbour is located only 3 minutes walk and down the hill with a great beach to enjoy or launch your kayak or to anchor your sail boat on the harbour. Also the home surrounds itself with a variety of trees like rose bushes, rhododendrons, snow balls, yellow trees honeysuckles and much more?. - Fibre optic available. (id:25286)
Property Details
|
MLS® Number
|
202412019 |
|
Property Type
|
Single Family |
|
Community Name
|
Philips Harbour |
|
Features
|
Treed |
|
Structure
|
Shed |
|
View Type
|
Harbour, Ocean View |
Building
|
Bathroom Total
|
1 |
|
Bedrooms Above Ground
|
2 |
|
Bedrooms Total
|
2 |
|
Appliances
|
Stove, Dryer - Electric, Washer, Refrigerator |
|
Architectural Style
|
Bungalow |
|
Basement Type
|
None |
|
Constructed Date
|
1981 |
|
Construction Style Attachment
|
Detached |
|
Cooling Type
|
Heat Pump |
|
Exterior Finish
|
Vinyl |
|
Flooring Type
|
Laminate, Vinyl, Vinyl Plank |
|
Foundation Type
|
Concrete Slab |
|
Stories Total
|
1 |
|
Size Interior
|
1292 Sqft |
|
Total Finished Area
|
1292 Sqft |
|
Type
|
House |
|
Utility Water
|
Dug Well, Well |
Parking
Land
|
Acreage
|
Yes |
|
Landscape Features
|
Partially Landscaped |
|
Sewer
|
Septic System |
|
Size Irregular
|
1.4 |
|
Size Total
|
1.4 Ac |
|
Size Total Text
|
1.4 Ac |
Rooms
| Level |
Type |
Length |
Width |
Dimensions |
|
Main Level |
Kitchen |
|
|
23.01x10.10 |
|
Main Level |
Family Room |
|
|
11.01x9.03 |
|
Main Level |
Living Room |
|
|
14.04x11.01 |
|
Main Level |
Laundry Room |
|
|
8.03x7.08 |
|
Main Level |
Bath (# Pieces 1-6) |
|
|
15.05x6.07 4pcs |
|
Main Level |
Other |
|
|
7.01x5.11 walking closet |
|
Main Level |
Bedroom |
|
|
9.06x11.01 |
|
Main Level |
Primary Bedroom |
|
|
11.07x14.07 |
https://www.realtor.ca/real-estate/26963197/21-beach-lane-philips-harbour-philips-harbour

