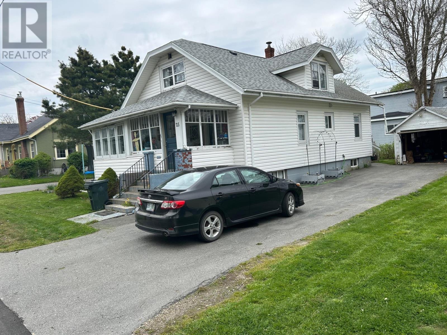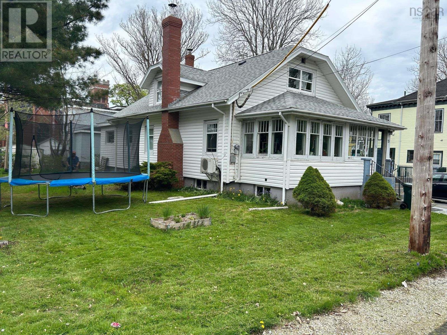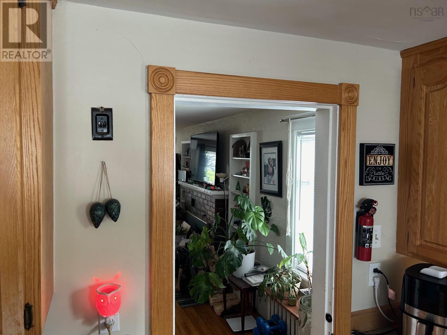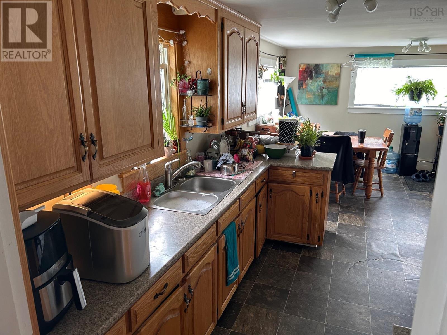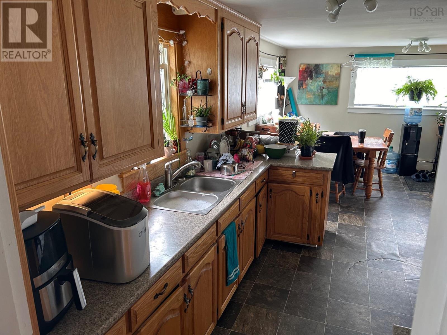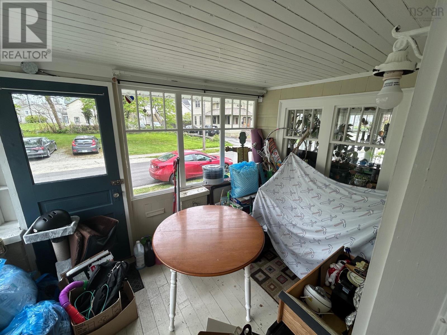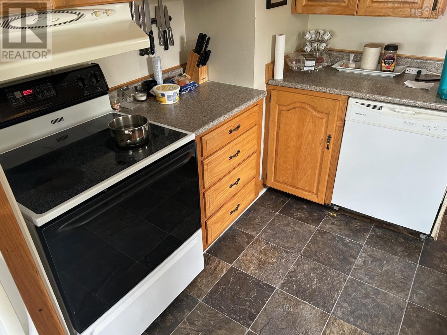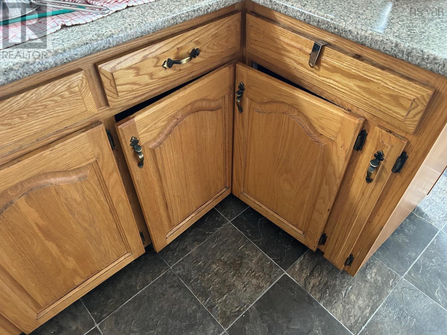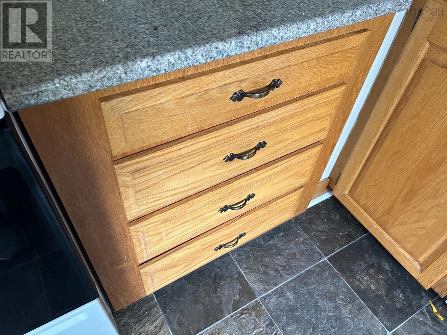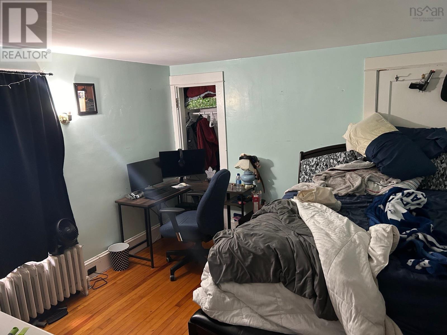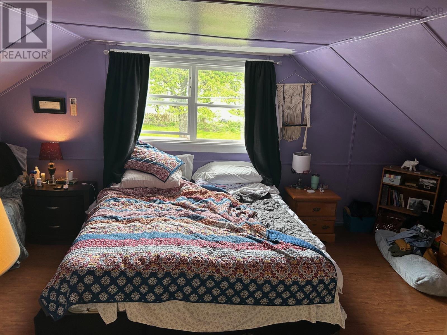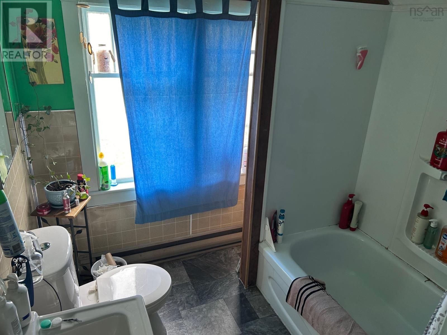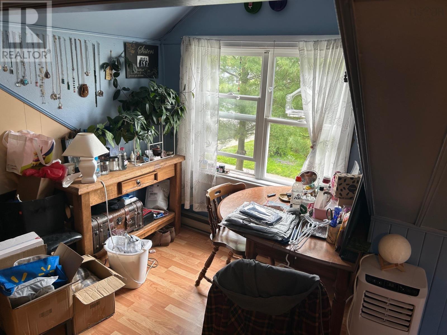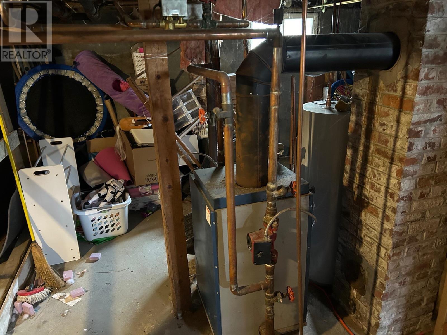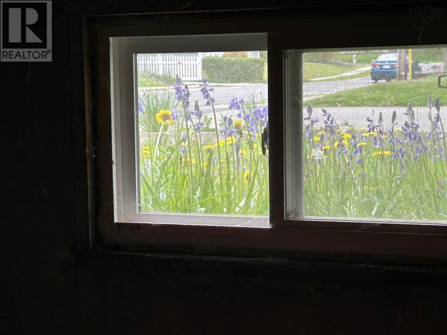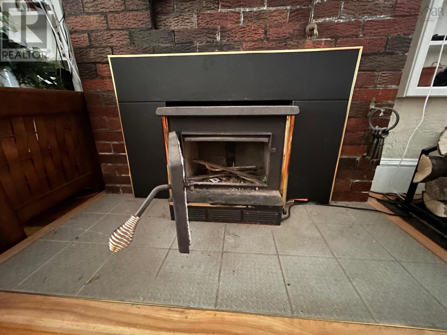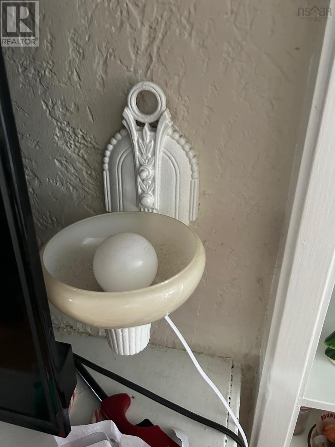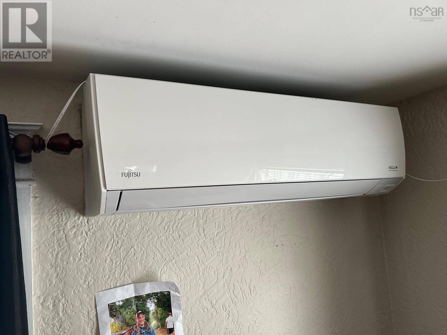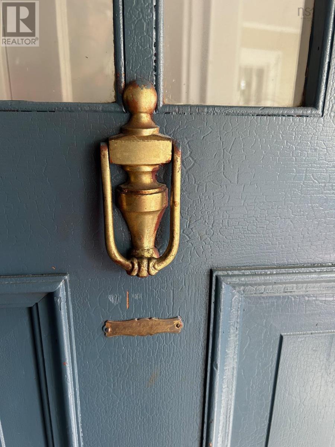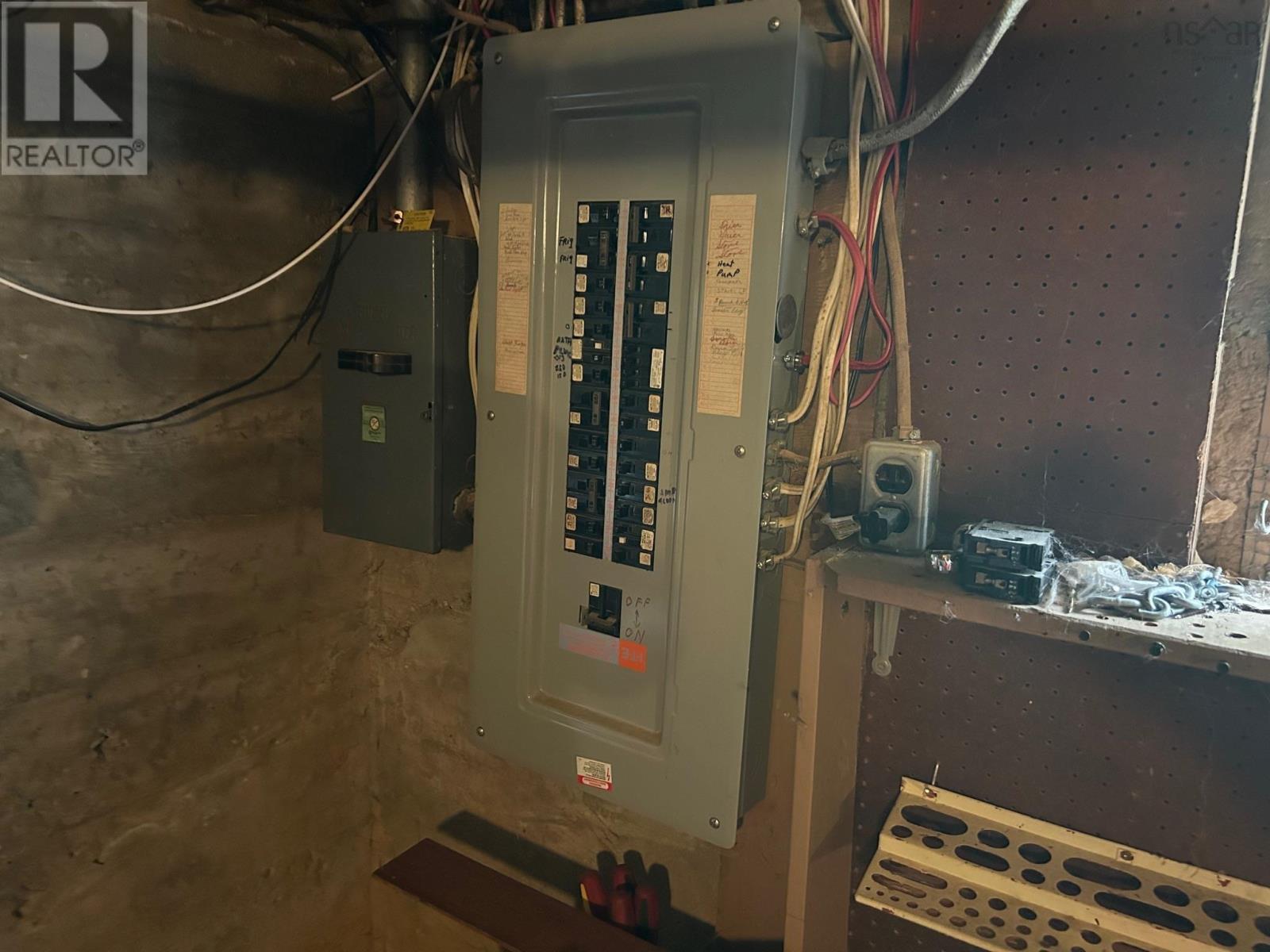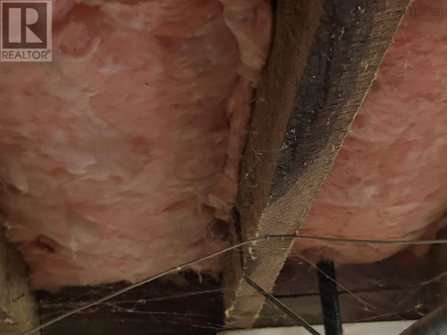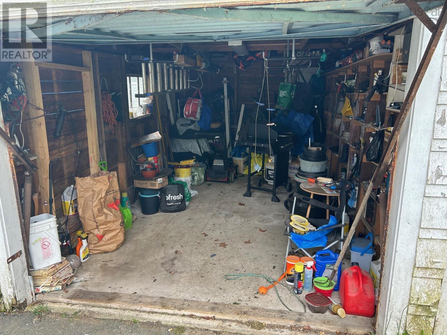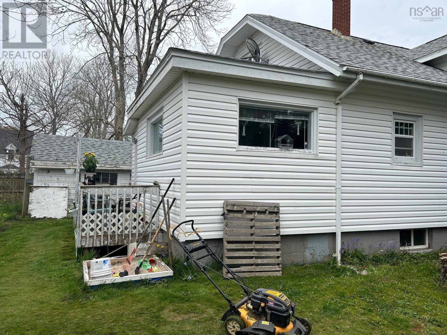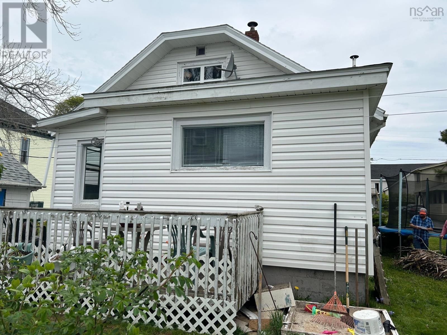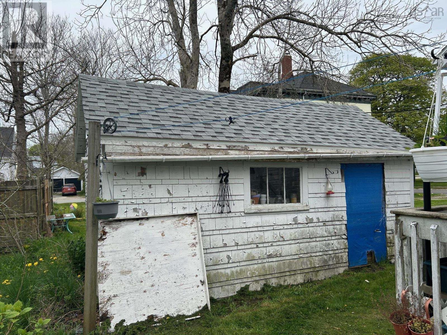4 Bedroom
2 Bathroom
2028 sqft
2 Level
Fireplace
Heat Pump
Landscaped
$259,900
25 Cumberland Street, this well build home is situated on a quiet street just of Main Street Yarmouth. You are in walking distance from all Main street have to offer PLUS close to Yarmouth elementary and High school. This home features high ceilings, newer insulation a heat pump and baseboards. There is an oil furnace that isn't being used after the installation of the heat pump. It features almost all are new vinyl windows. This home offers single level living with 2 bedrooms and a bathroom on both levels. The basement is a clean dry poured concrete area with lots of potential. It also have an upgraded braker panel. There is even a garage that not many houses have with lots of parking on a paved driveway. This is a Gem. View it before it is gone. (id:25286)
Property Details
|
MLS® Number
|
202411909 |
|
Property Type
|
Single Family |
|
Community Name
|
Nova Scotia |
|
Amenities Near By
|
Golf Course, Playground, Public Transit, Shopping, Place Of Worship, Beach |
|
Community Features
|
Recreational Facilities, School Bus |
|
Features
|
Level |
Building
|
Bathroom Total
|
2 |
|
Bedrooms Above Ground
|
4 |
|
Bedrooms Total
|
4 |
|
Appliances
|
Cooktop - Electric, Oven, Range, Refrigerator |
|
Architectural Style
|
2 Level |
|
Basement Type
|
Crawl Space |
|
Constructed Date
|
1938 |
|
Construction Style Attachment
|
Detached |
|
Cooling Type
|
Heat Pump |
|
Exterior Finish
|
Vinyl |
|
Fireplace Present
|
Yes |
|
Flooring Type
|
Hardwood, Laminate, Vinyl |
|
Foundation Type
|
Concrete Block, Poured Concrete |
|
Stories Total
|
2 |
|
Size Interior
|
2028 Sqft |
|
Total Finished Area
|
2028 Sqft |
|
Type
|
House |
|
Utility Water
|
Municipal Water |
Parking
Land
|
Acreage
|
No |
|
Land Amenities
|
Golf Course, Playground, Public Transit, Shopping, Place Of Worship, Beach |
|
Landscape Features
|
Landscaped |
|
Sewer
|
Municipal Sewage System |
|
Size Irregular
|
0.122 |
|
Size Total
|
0.122 Ac |
|
Size Total Text
|
0.122 Ac |
Rooms
| Level |
Type |
Length |
Width |
Dimensions |
|
Second Level |
Bath (# Pieces 1-6) |
|
|
6.8 x 6.5 |
|
Second Level |
Bedroom |
|
|
13.6 x 20 |
|
Second Level |
Bedroom |
|
|
13 x 11 |
|
Second Level |
Family Room |
|
|
18 x 21 |
|
Main Level |
Kitchen |
|
|
10.8 x 21.3 |
|
Main Level |
Kitchen |
|
|
5.5 x 7.1 |
|
Main Level |
Foyer |
|
|
3.4 x 7.1 |
|
Main Level |
Living Room |
|
|
24.1 x 13.5 |
|
Main Level |
Sunroom |
|
|
7.5 x 9.9 |
|
Main Level |
Foyer |
|
|
8.3 x 4.1 |
|
Main Level |
Porch |
|
|
10.10 x 7.6 |
|
Main Level |
Bedroom |
|
|
12.4 x 11.3 |
|
Main Level |
Bedroom |
|
|
11.3 x 11.3 |
|
Main Level |
Bath (# Pieces 1-6) |
|
|
7.2 x 6 |
https://www.realtor.ca/real-estate/26957694/25-cumberland-street-nova-scotia-nova-scotia

