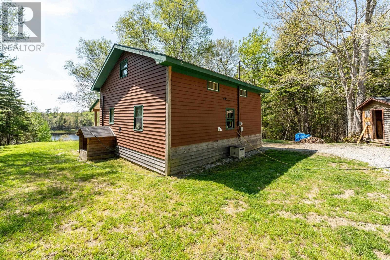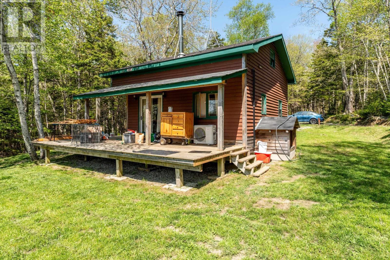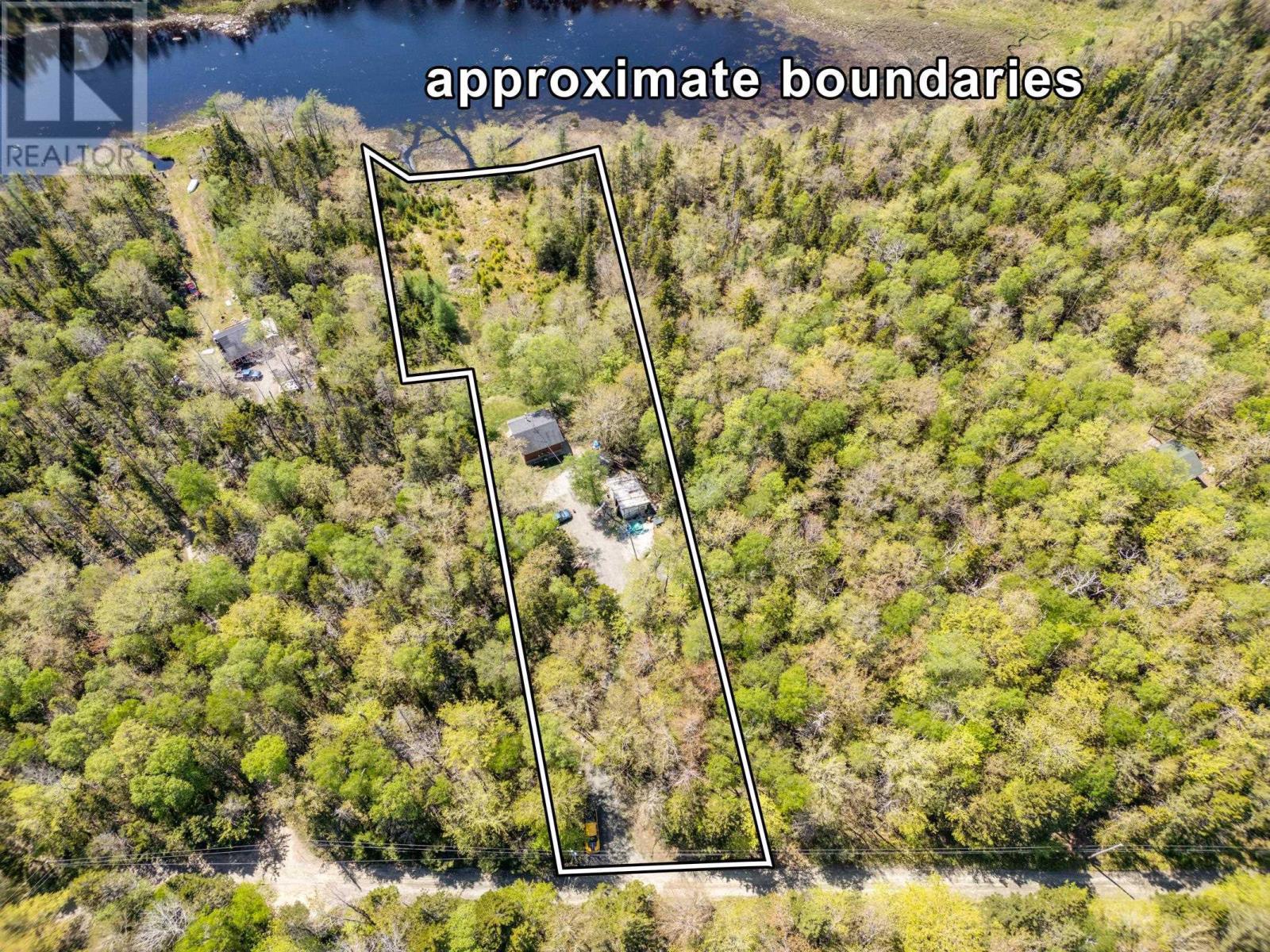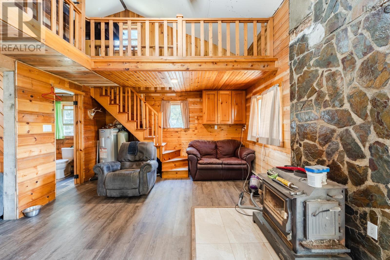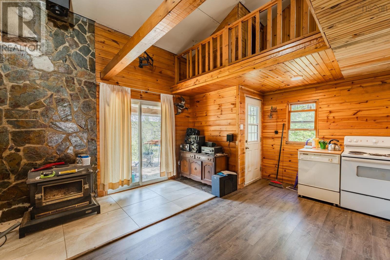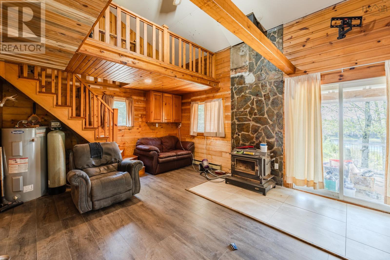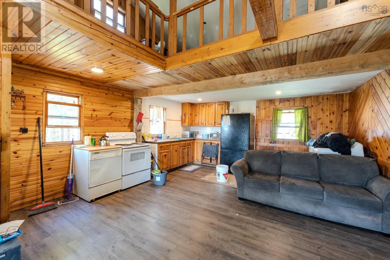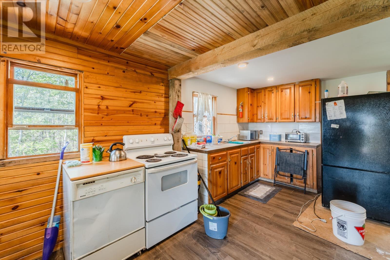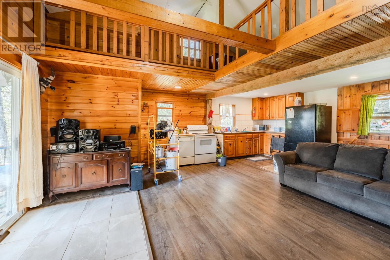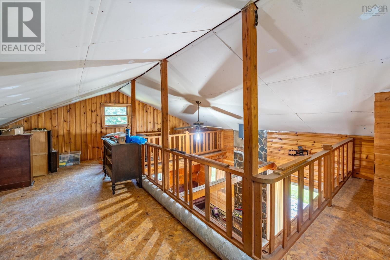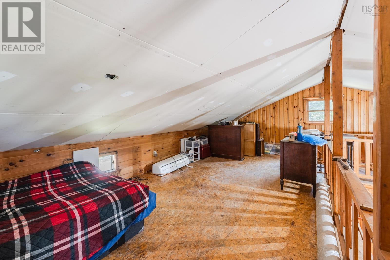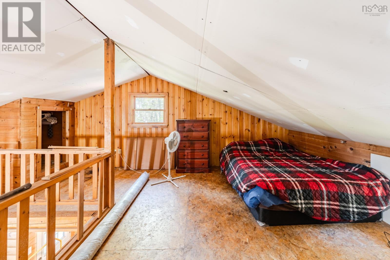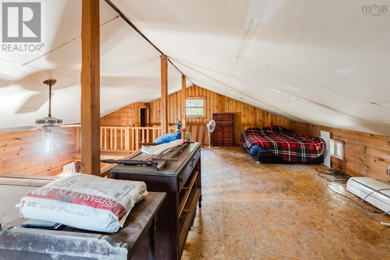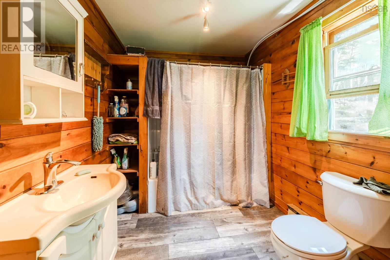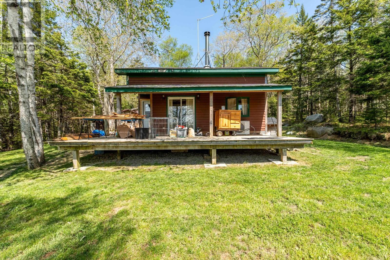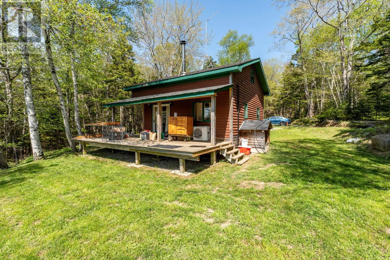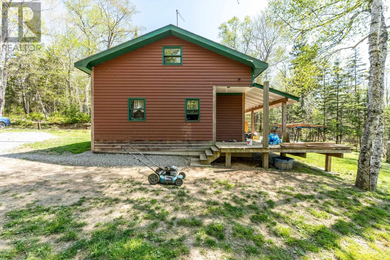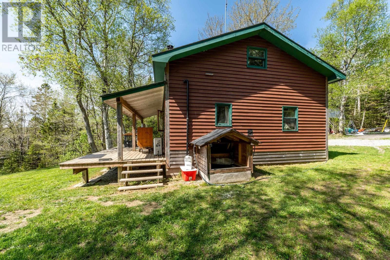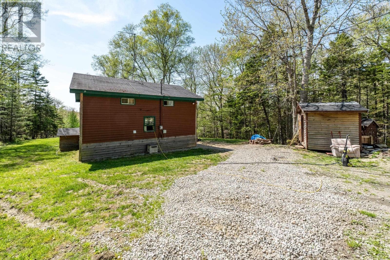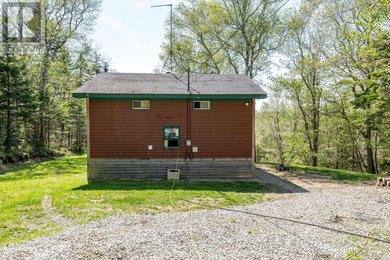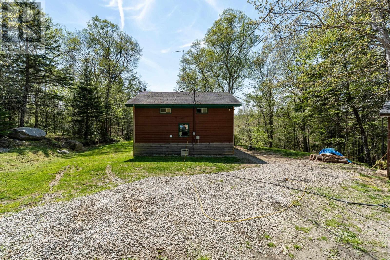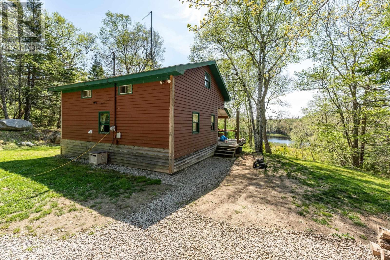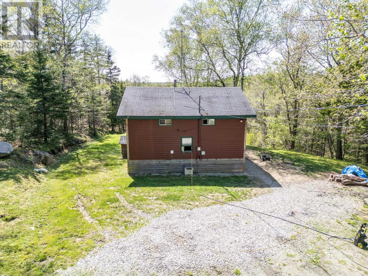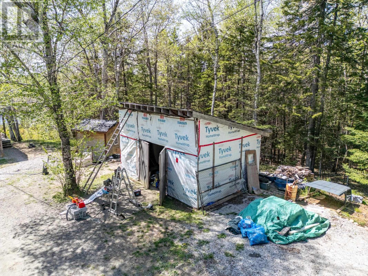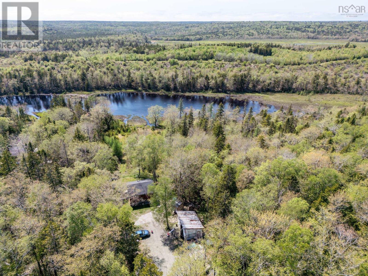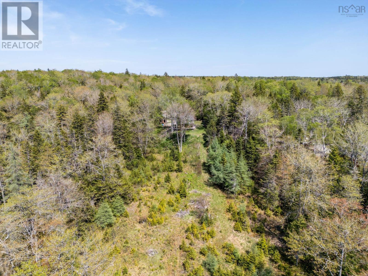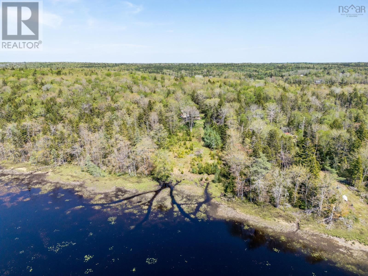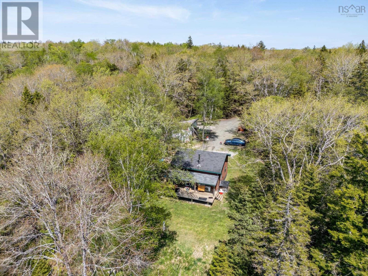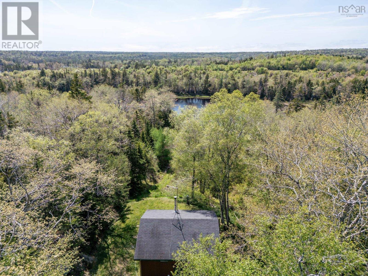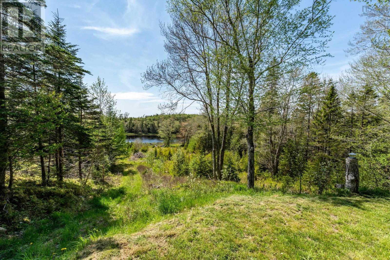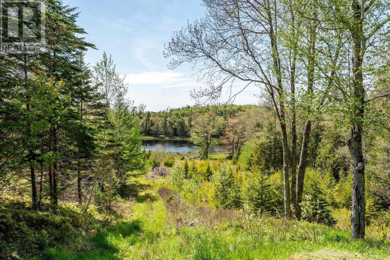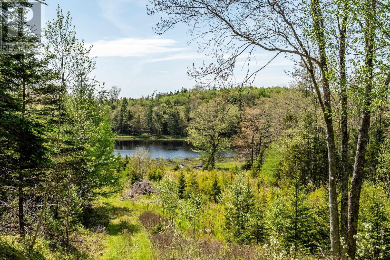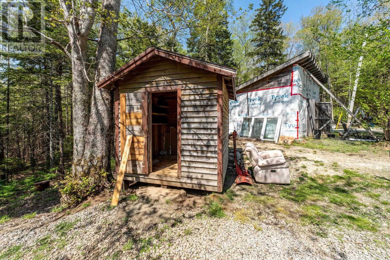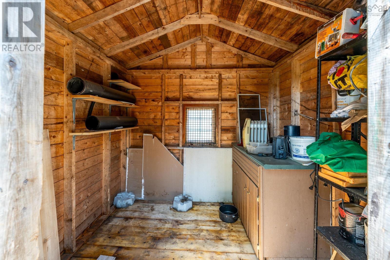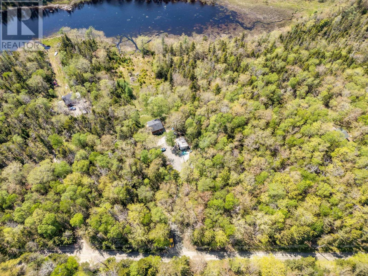1 Bathroom
Cottage, Camp
Waterfront On Lake
Acreage
Partially Landscaped
$190,000
Escape to tranquility with this charming lakefront cottage. Located on the serene Sisters Lake in Gardners Mills, NS, this property offers 152 feet of lakefront with a nicely sloping landscape providing great views of the lake. The lot spans 1.98 acres of serene, wooded land with a winding driveway through the trees, leading to the private cottage situated high above the lake. The cottage features an open concept design with a loft, and comes equipped with a 100amp electrical service, electric baseboards, a drilled well and a newer water filtration system. A wood stove adds to the charm, ensuring warmth and comfort throughout the seasons. In addition to the main cottage, the property includes an 8'4" x 8'7" shed for extra storage and a 20'10" x 14'8" shop or barn, perfect for hobbies or additional storage needs. A large deck facing the lake provides an ideal spot for relaxing in nature. This cottage has good bones and offers a fantastic opportunity for you to finish and customize to your liking, making it your perfect lakeside haven. (id:25286)
Property Details
|
MLS® Number
|
202411486 |
|
Property Type
|
Single Family |
|
Community Name
|
Gardners Mills |
|
Features
|
Treed, Sloping, Recreational |
|
Structure
|
Shed |
|
Water Front Type
|
Waterfront On Lake |
Building
|
Bathroom Total
|
1 |
|
Appliances
|
Stove, Dishwasher, Dryer |
|
Architectural Style
|
Cottage, Camp |
|
Basement Type
|
Crawl Space |
|
Construction Style Attachment
|
Detached |
|
Exterior Finish
|
Wood Siding |
|
Flooring Type
|
Laminate, Vinyl, Other |
|
Foundation Type
|
Poured Concrete |
|
Stories Total
|
2 |
|
Total Finished Area
|
862 Sqft |
|
Type
|
Recreational |
|
Utility Water
|
Drilled Well |
Parking
Land
|
Acreage
|
Yes |
|
Landscape Features
|
Partially Landscaped |
|
Sewer
|
Septic System |
|
Size Irregular
|
1.98 |
|
Size Total
|
1.98 Ac |
|
Size Total Text
|
1.98 Ac |
Rooms
| Level |
Type |
Length |
Width |
Dimensions |
|
Second Level |
Other |
|
|
Irregular (Loft) |
|
Main Level |
Eat In Kitchen |
|
|
15.11 x 8.7 |
|
Main Level |
Living Room |
|
|
23.3 x 13.1 - 5.5 x 4.0 |
|
Main Level |
Bath (# Pieces 1-6) |
|
|
8.9 x 6.10 |
https://www.realtor.ca/real-estate/26938458/220-john-cook-road-gardners-mills-gardners-mills

