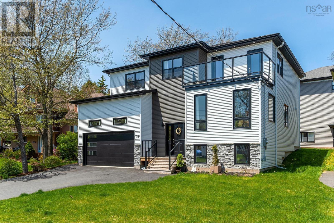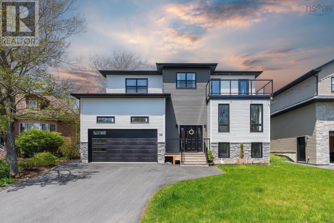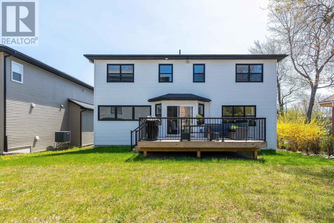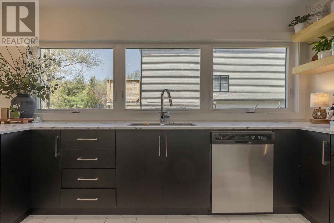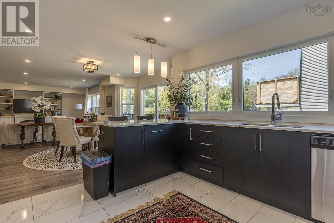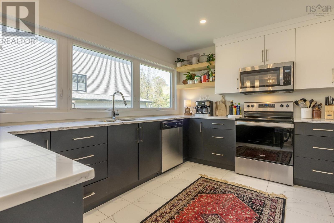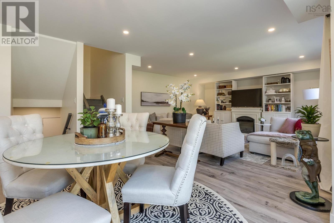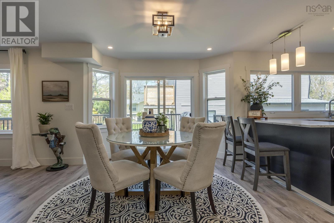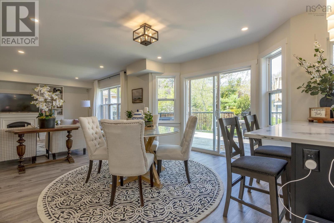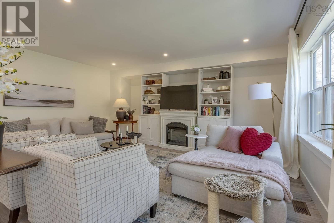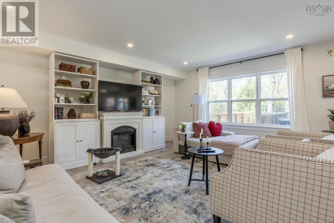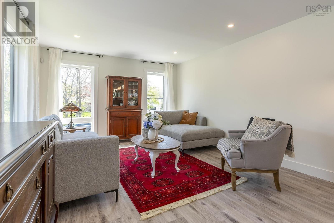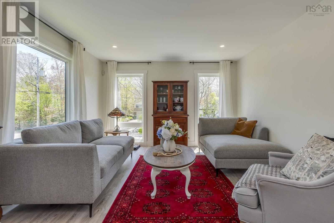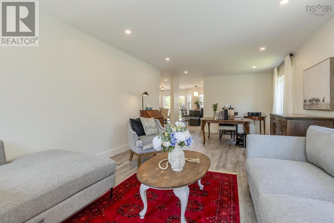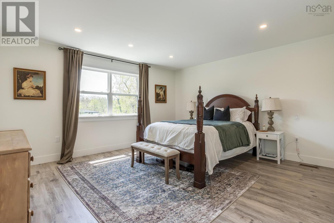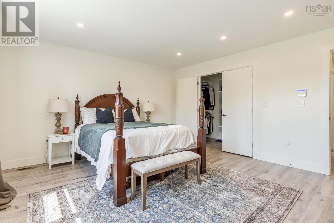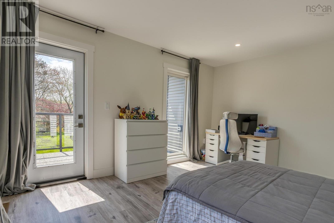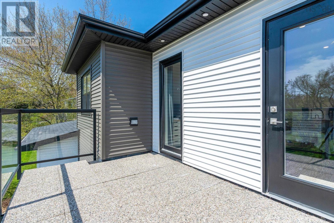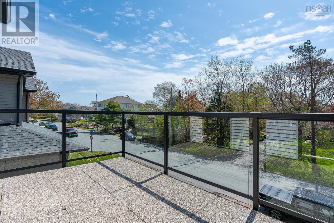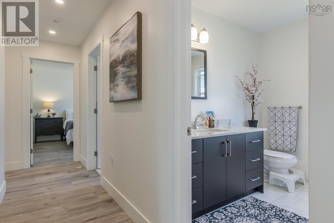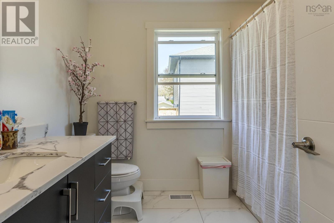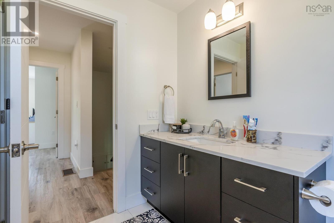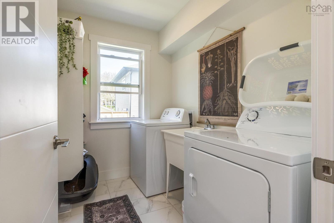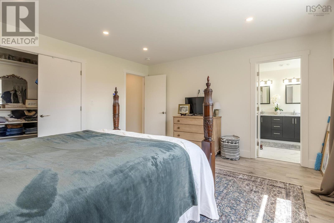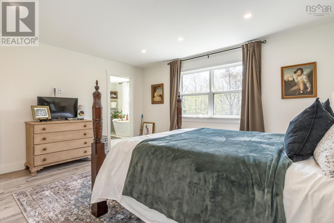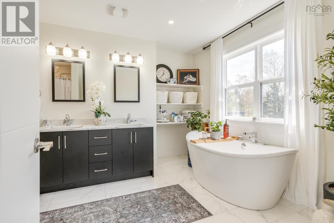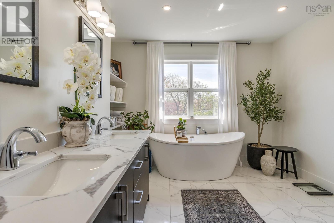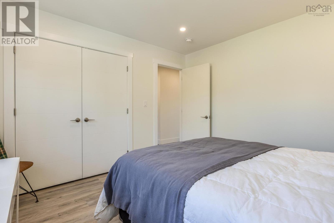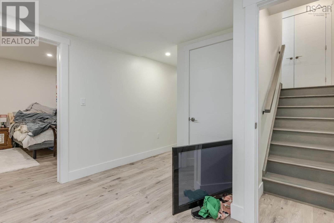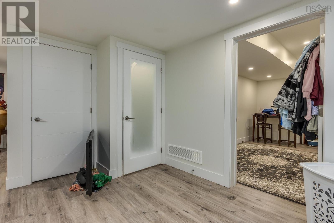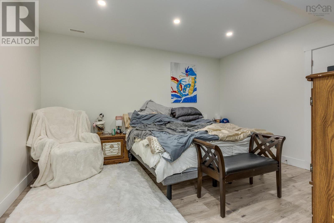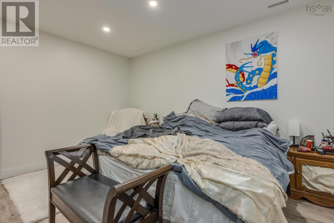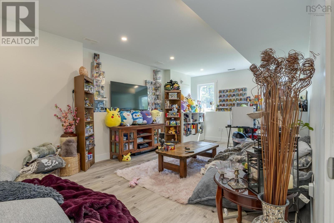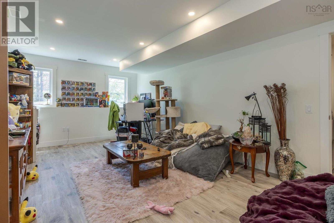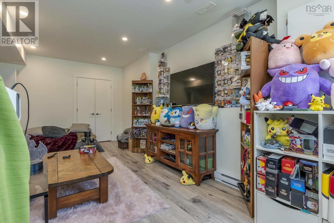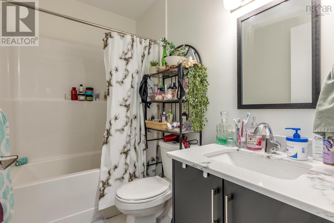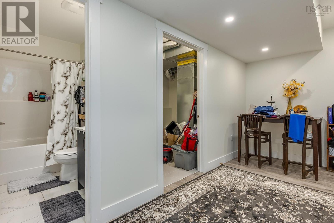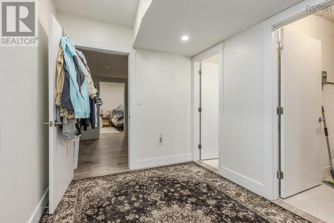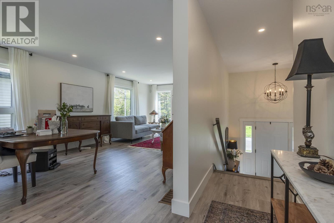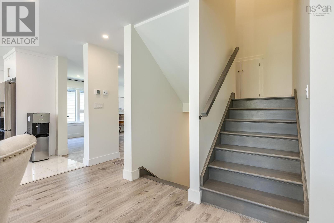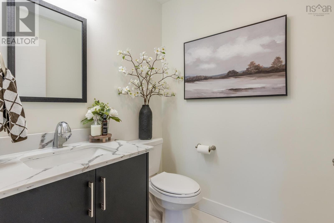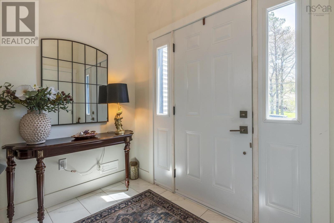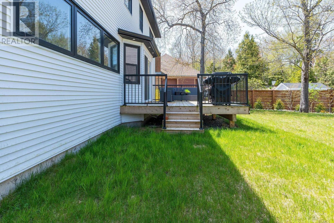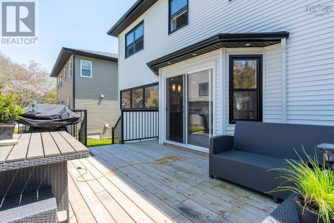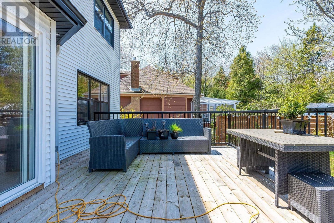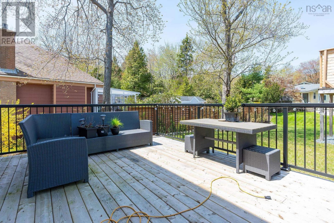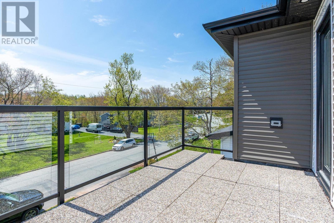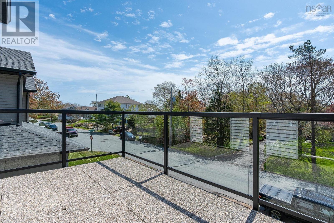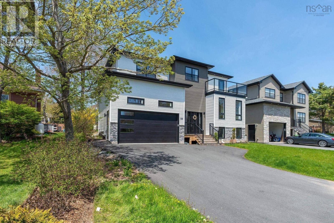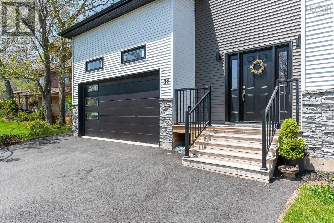5 Bedroom
4 Bathroom
4060 sqft
Central Air Conditioning, Heat Pump
$998,200
Welcome to 35 Beechwood Terrace in the popular Wedgwood Subdivision community in Halifax. This south-facing, stunning, two-story home has a sleek, modern exterior and interior design. Features an open-concept main floor layout for an abundance of space for a busy family to live, work, and play with a large Family room, living, and dining room, and a beautiful custom kitchen with quartz countertops, a breakfast nook overlooking a deck, and into the backyard. The gorgeous hardwood staircase leads to the second level, featuring three large bedrooms, a well-equipped laundry room, and a bathroom. Additionally, you will find a bright and spacious Primary suite featuring a large walk-in closet and luxurious en-suite with a spa-like custom-tiled shower, freestanding soaker tub, and dual vanity. You will find the 5th bedroom, full bathroom, rec room, and an office on the basement level. More features to list, which are a double garage, centralized heat pump system for heating and cooling etc.. (id:25286)
Property Details
|
MLS® Number
|
202411456 |
|
Property Type
|
Single Family |
|
Community Name
|
Wedgewood |
Building
|
Bathroom Total
|
4 |
|
Bedrooms Above Ground
|
4 |
|
Bedrooms Below Ground
|
1 |
|
Bedrooms Total
|
5 |
|
Constructed Date
|
2021 |
|
Construction Style Attachment
|
Detached |
|
Cooling Type
|
Central Air Conditioning, Heat Pump |
|
Exterior Finish
|
Aluminum Siding, Brick, Vinyl |
|
Flooring Type
|
Ceramic Tile, Engineered Hardwood |
|
Foundation Type
|
Poured Concrete |
|
Half Bath Total
|
1 |
|
Stories Total
|
2 |
|
Size Interior
|
4060 Sqft |
|
Total Finished Area
|
4060 Sqft |
|
Type
|
House |
|
Utility Water
|
Municipal Water |
Parking
Land
|
Acreage
|
No |
|
Sewer
|
Municipal Sewage System |
|
Size Irregular
|
0.1193 |
|
Size Total
|
0.1193 Ac |
|
Size Total Text
|
0.1193 Ac |
Rooms
| Level |
Type |
Length |
Width |
Dimensions |
|
Second Level |
Bedroom |
|
|
11.4 x 11.9 |
|
Second Level |
Bedroom |
|
|
12.4 x 12 |
|
Second Level |
Bedroom |
|
|
116.9 x 13.8 |
|
Second Level |
Primary Bedroom |
|
|
15.4 x 14 |
|
Second Level |
Bath (# Pieces 1-6) |
|
|
4pc 8.8 x 8.1 |
|
Second Level |
Ensuite (# Pieces 2-6) |
|
|
5pc 10.11 x 13.1 |
|
Second Level |
Laundry Room |
|
|
5.9 x 8.1 |
|
Basement |
Bedroom |
|
|
14.1 x 12.1 |
|
Basement |
Recreational, Games Room |
|
|
21.1 x 12.1 |
|
Basement |
Den |
|
|
8 x 14.9 |
|
Basement |
Bath (# Pieces 1-6) |
|
|
4pc 8.2 x 4.11 |
|
Main Level |
Kitchen |
|
|
13 x 12.3 |
|
Main Level |
Den |
|
|
11.8 x 15.3 |
|
Main Level |
Living Room |
|
|
15.4 x 17.5 |
|
Main Level |
Dining Room |
|
|
13 x 9.11 |
|
Main Level |
Family Room |
|
|
12.9 x 16.9 |
|
Main Level |
Bath (# Pieces 1-6) |
|
|
2pc 5.6 x 5.2 |
https://www.realtor.ca/real-estate/26938086/35-beechwood-terrace-wedgewood-wedgewood

