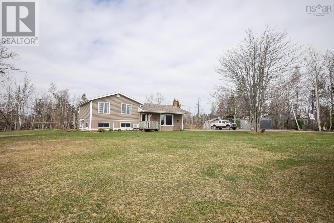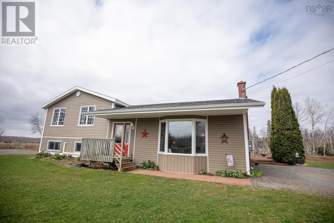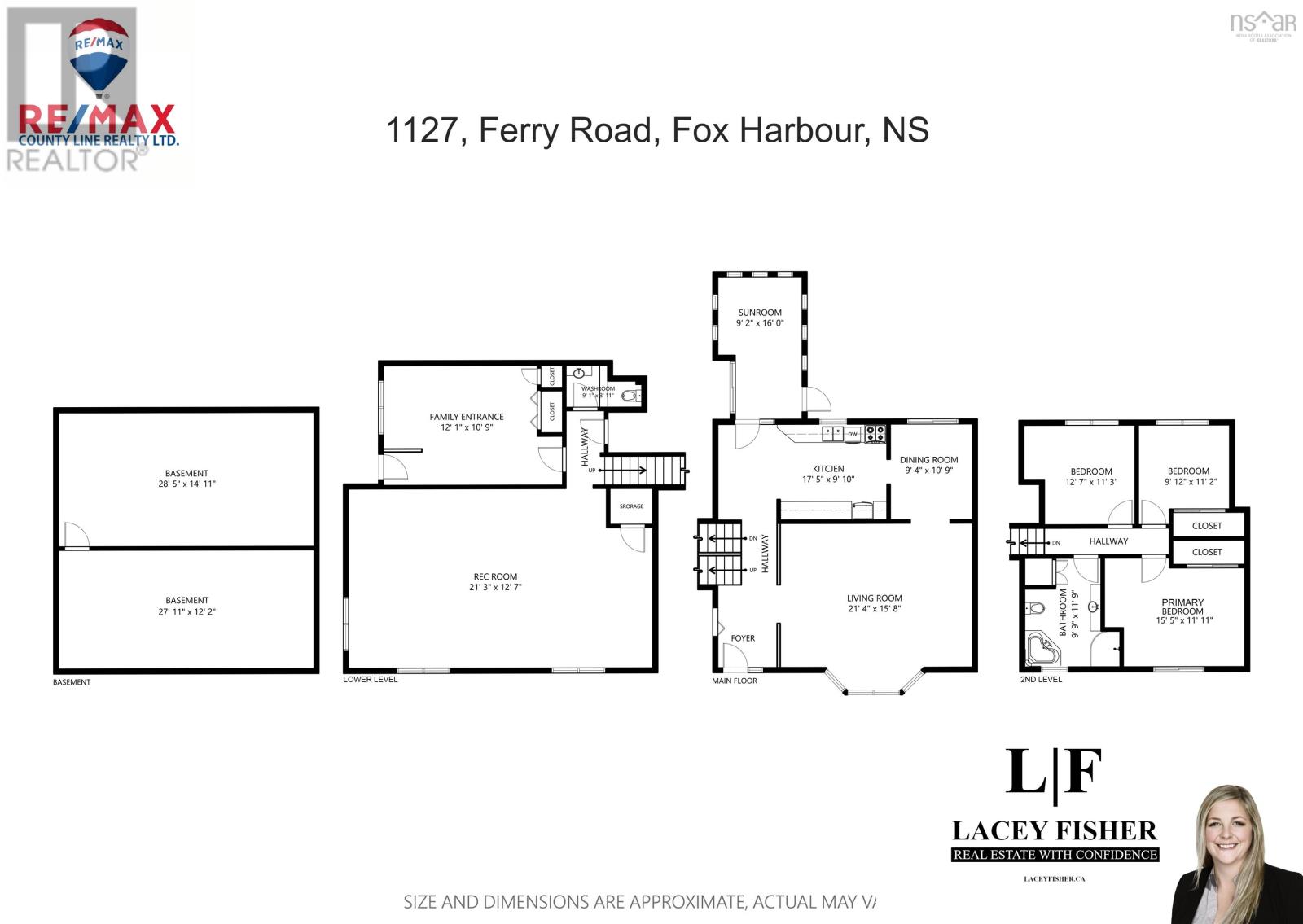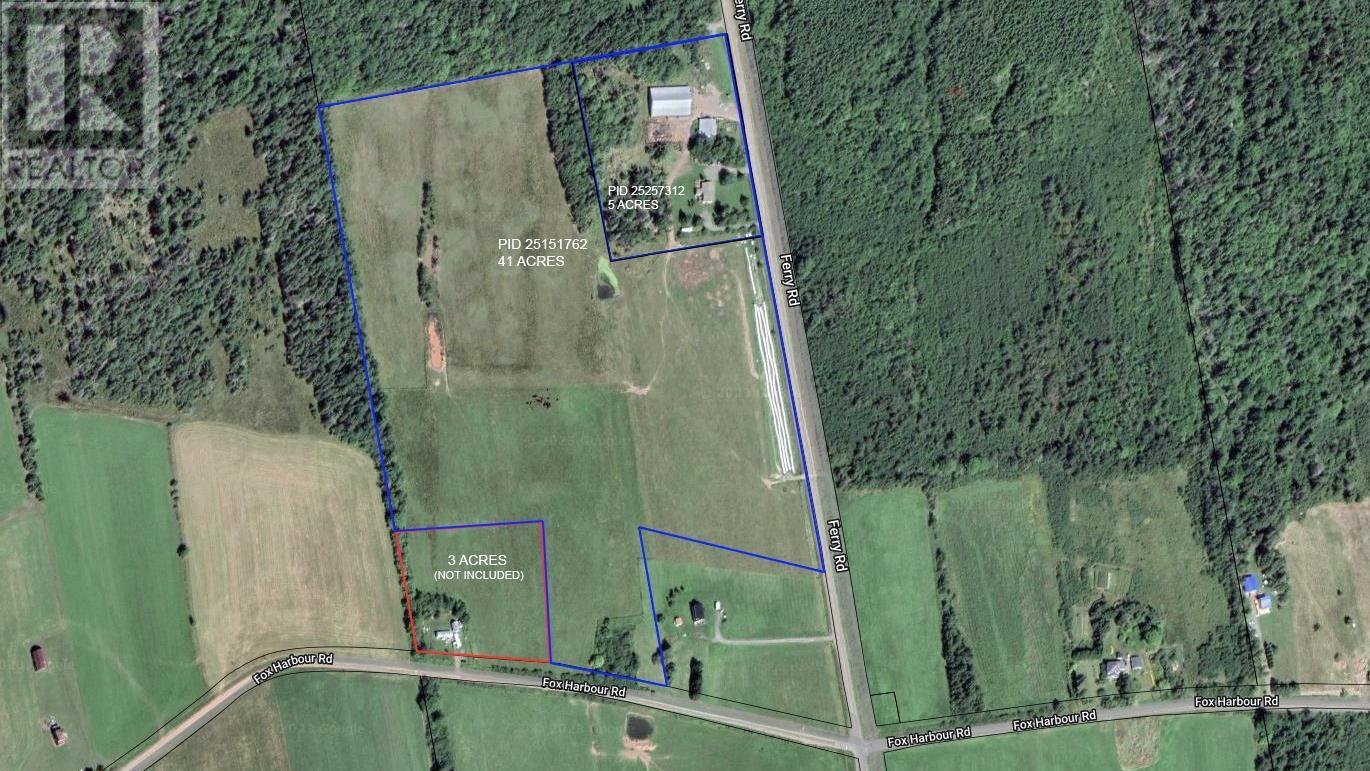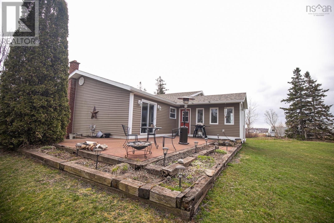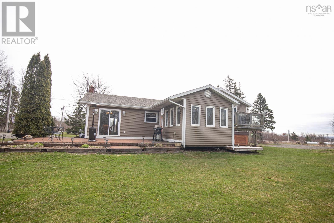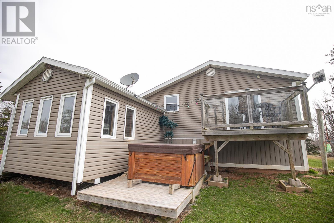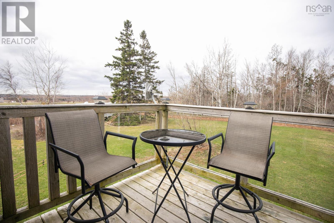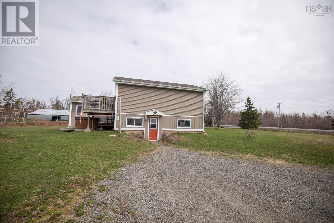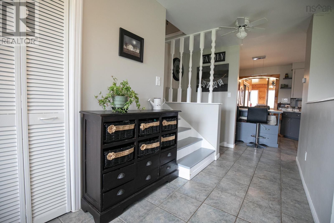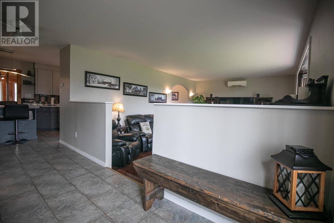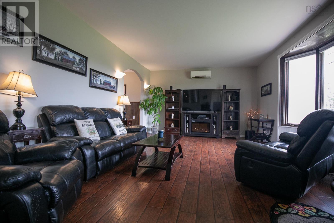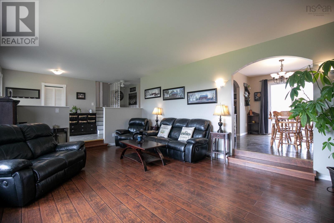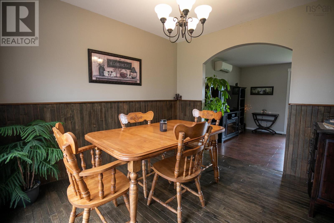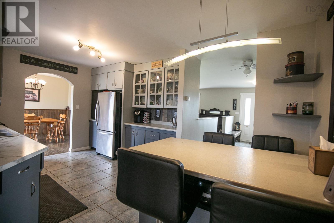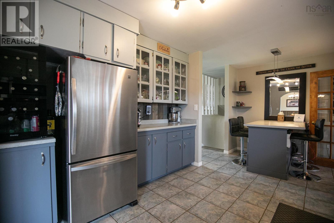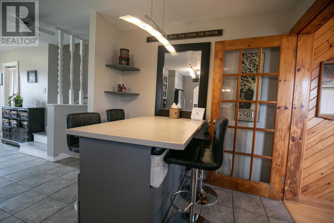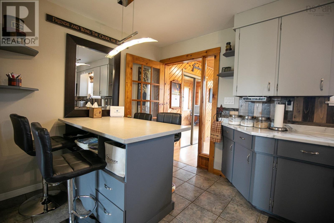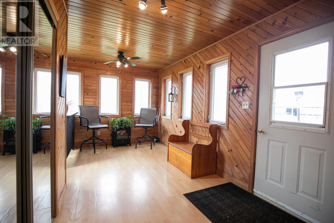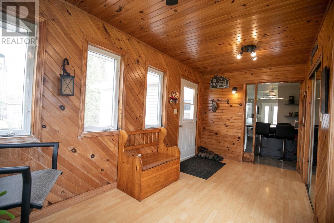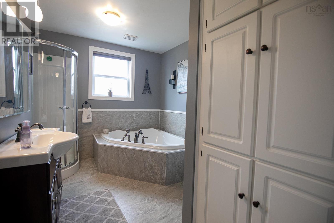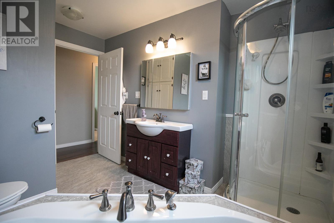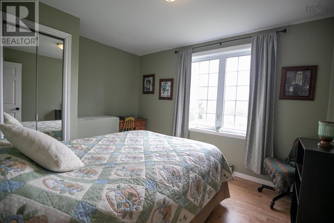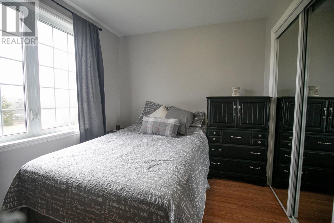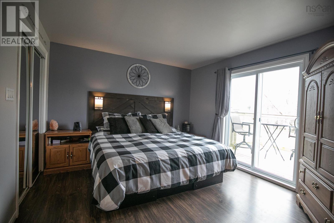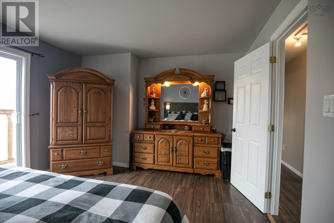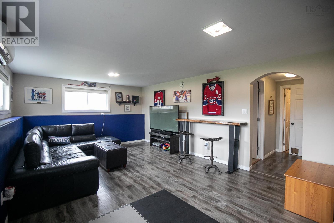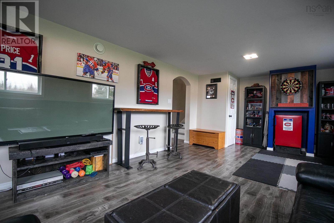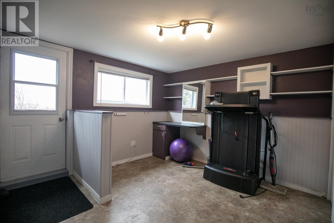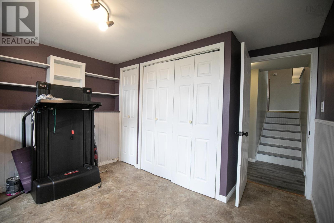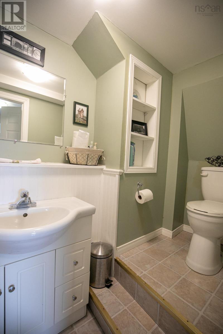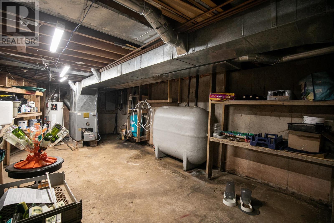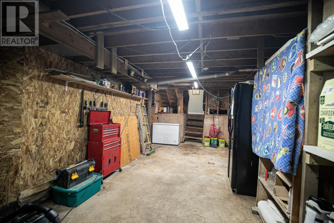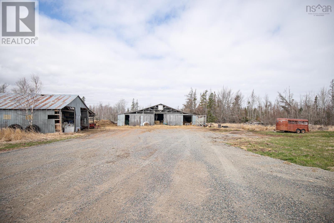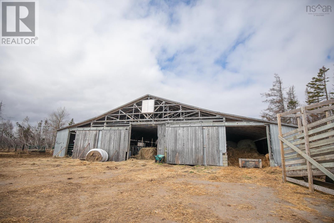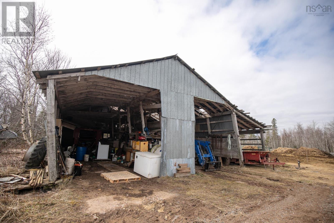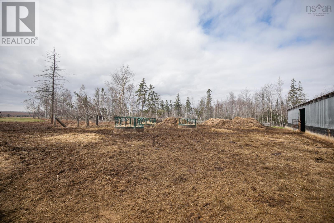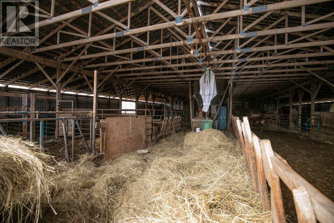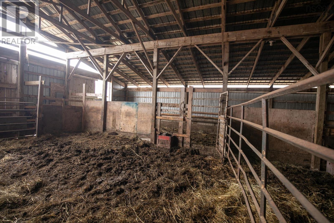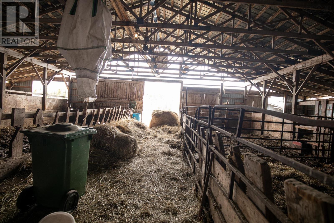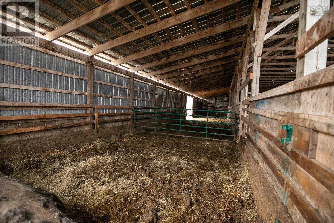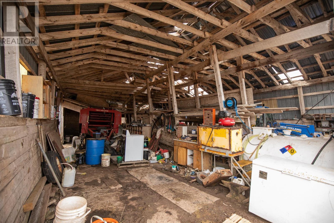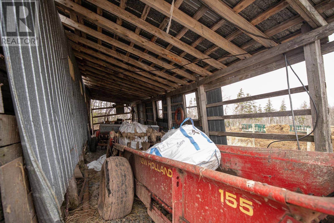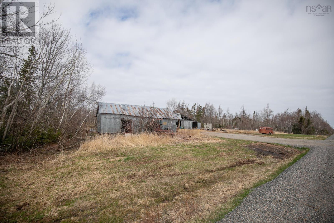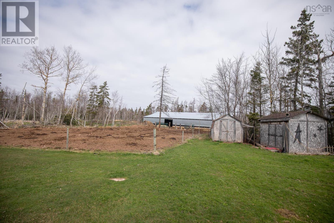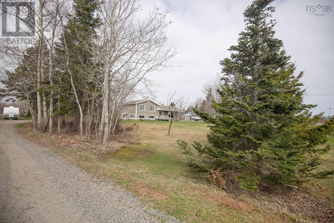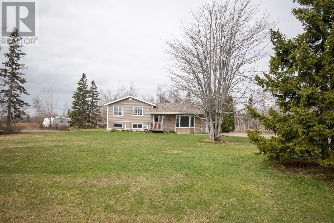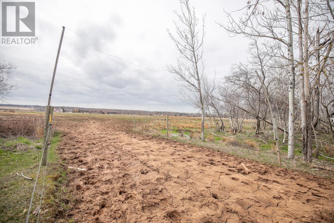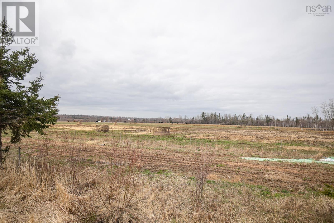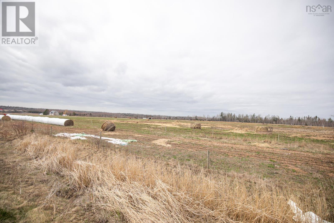3 Bedroom
2 Bathroom
Heat Pump
Acreage
Partially Landscaped
$574,900
BEAUTIFUL SPLIT ENTRY HOME sitting on 46 ACRES minutes from 2 World Renowned golf courses in Fox Harbour NS. The main level of this 3 bedroom, 2 bathroom home offers a living room, kitchen, dining room, sunroom. Upstairs provide buyers with a master bedroom, two guest bedroom, large bath with an entrance to your own private deck and hot tub. The lower level offers a great family room, space family entrance/office/business entrance (if one wishes) with laundry and a half bath. Outside you?ll find manicured property 70x104 cattle barn, asphalt cattle yard and fenced pasture! Enjoy swimming, boating, kayaking in our beautiful waters ? or simply just sit and enjoy the stunning sunsets from your back deck. (id:25286)
Property Details
|
MLS® Number
|
202411390 |
|
Property Type
|
Single Family |
|
Community Name
|
Fox Harbour |
|
Amenities Near By
|
Golf Course, Park, Playground, Shopping, Place Of Worship, Beach |
|
Community Features
|
School Bus |
Building
|
Bathroom Total
|
2 |
|
Bedrooms Above Ground
|
3 |
|
Bedrooms Total
|
3 |
|
Basement Development
|
Unfinished |
|
Basement Type
|
Full (unfinished) |
|
Constructed Date
|
1984 |
|
Construction Style Attachment
|
Detached |
|
Cooling Type
|
Heat Pump |
|
Exterior Finish
|
Vinyl |
|
Flooring Type
|
Hardwood, Laminate, Linoleum, Tile |
|
Foundation Type
|
Poured Concrete |
|
Half Bath Total
|
1 |
|
Stories Total
|
2 |
|
Total Finished Area
|
1800 Sqft |
|
Type
|
House |
|
Utility Water
|
Well |
Parking
Land
|
Acreage
|
Yes |
|
Land Amenities
|
Golf Course, Park, Playground, Shopping, Place Of Worship, Beach |
|
Landscape Features
|
Partially Landscaped |
|
Sewer
|
Septic System |
|
Size Irregular
|
46.15 |
|
Size Total
|
46.15 Ac |
|
Size Total Text
|
46.15 Ac |
Rooms
| Level |
Type |
Length |
Width |
Dimensions |
|
Second Level |
Primary Bedroom |
|
|
15.5x11.11 |
|
Second Level |
Bedroom |
|
|
9.12x11.2 |
|
Second Level |
Bedroom |
|
|
12.7x11.3 |
|
Basement |
Storage |
|
|
28.5x14.11 |
|
Basement |
Storage |
|
|
27.11x12.2 |
|
Lower Level |
Mud Room |
|
|
12.1x10.9 |
|
Lower Level |
Recreational, Games Room |
|
|
21.3x12.7 |
|
Lower Level |
Bath (# Pieces 1-6) |
|
|
9.1x3.1 |
|
Main Level |
Foyer |
|
|
4x8 |
|
Main Level |
Living Room |
|
|
21.4x15.8 |
|
Main Level |
Kitchen |
|
|
17.5x9.10 |
|
Main Level |
Dining Room |
|
|
9.4x10.9 |
|
Main Level |
Sunroom |
|
|
9.2x16 |
|
Main Level |
Bath (# Pieces 1-6) |
|
|
9.9x11.9 |
https://www.realtor.ca/real-estate/26934309/1127-ferry-road-fox-harbour-fox-harbour

