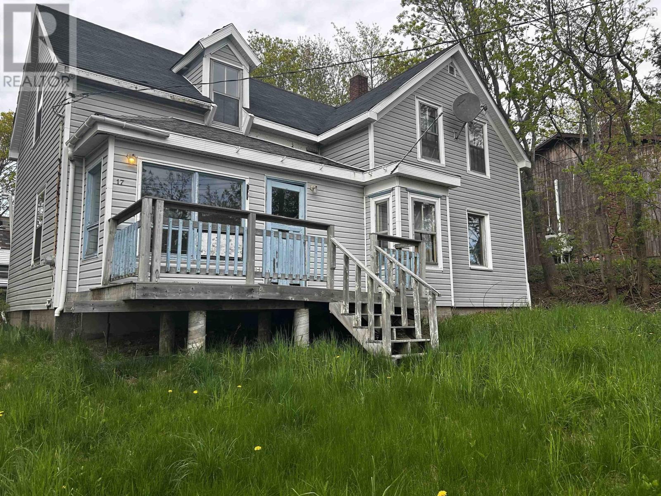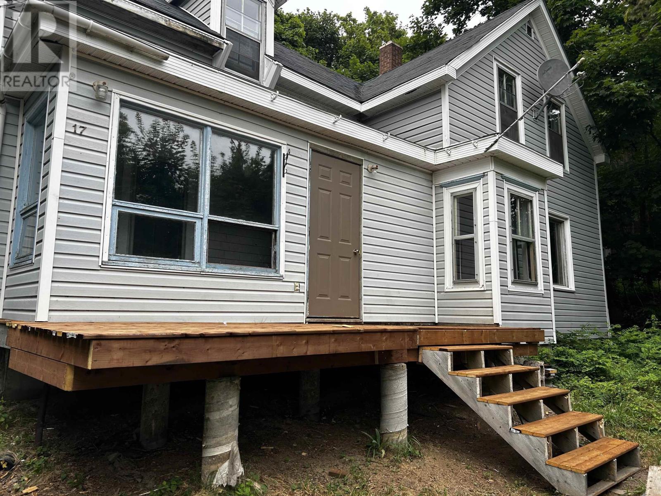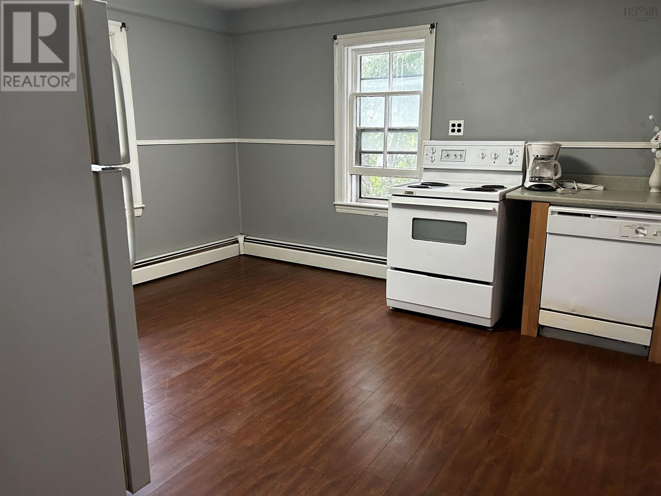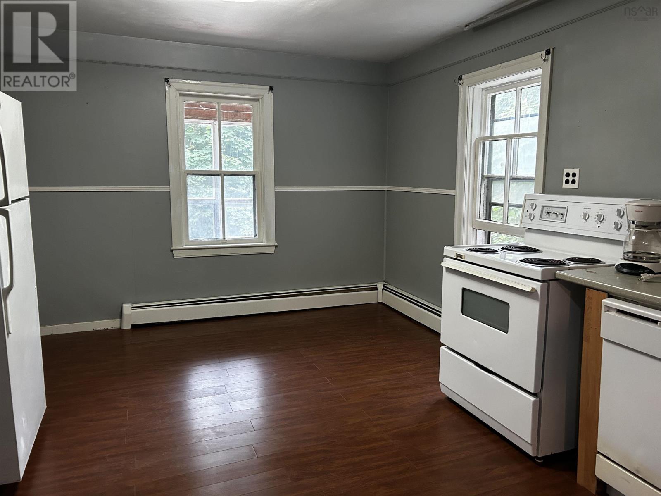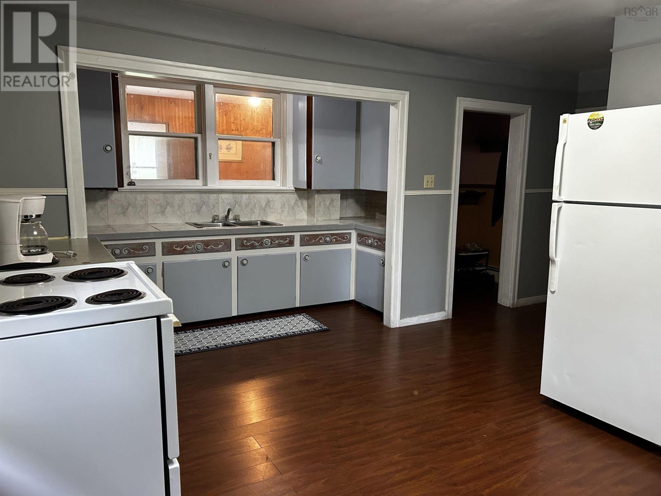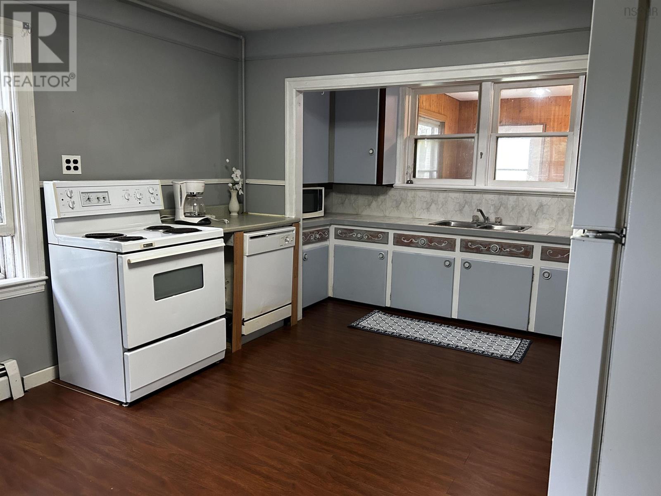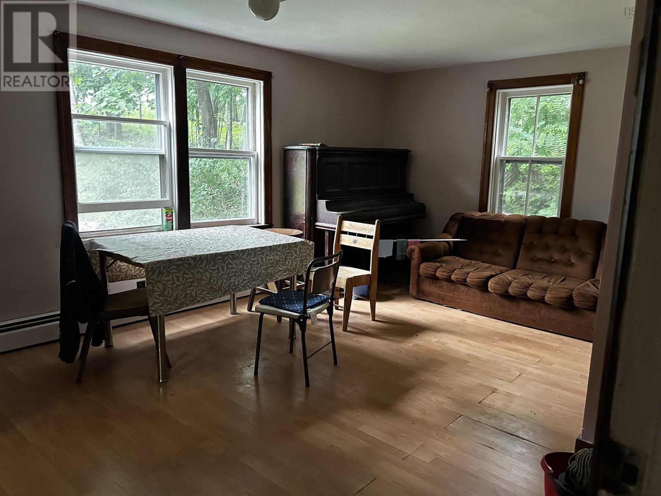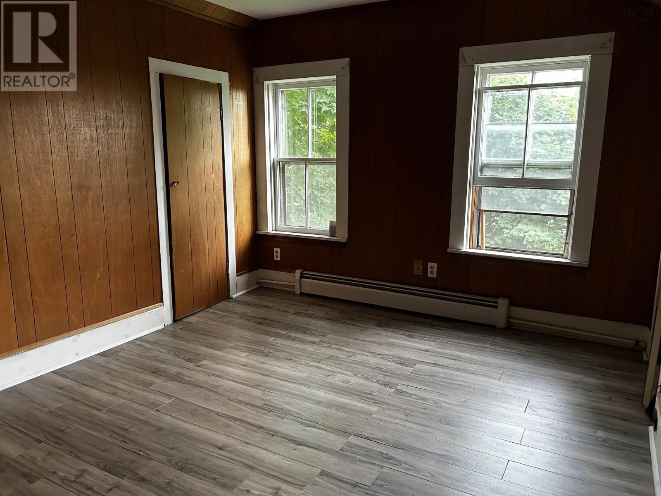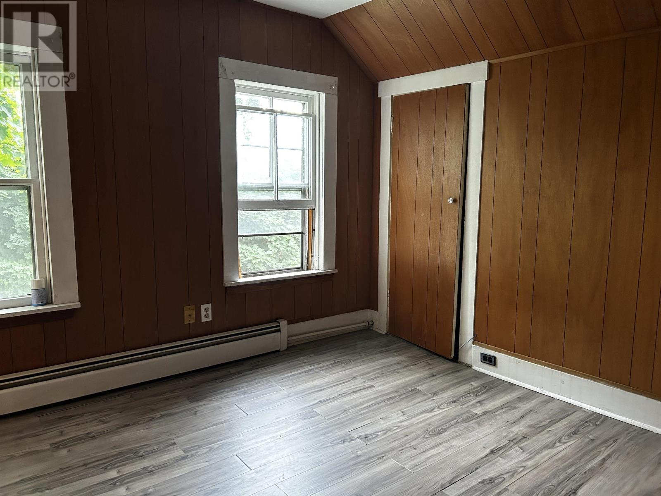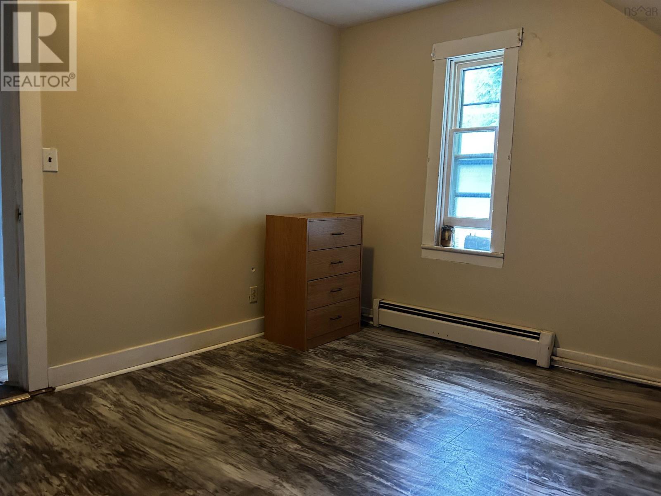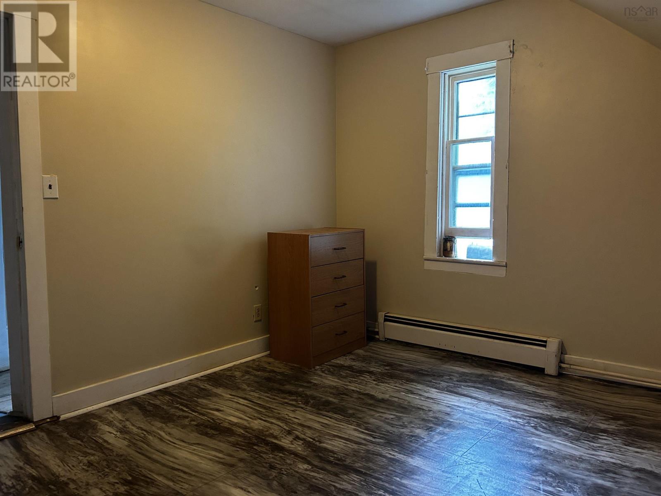17 Mechanic Street Trenton, Nova Scotia B0K 1X0
4 Bedroom
1 Bathroom
1185 sqft
Partially Landscaped
$165,000
Nestled on an oversized, private lot, this large family home boasts plenty of space for your growing family! Featuring an energy efficient wood boiler, wired sheds, and ample space for gardening, this would be the perfect spot for an urban homestead. This well-built home is ready for you to come and make it yours! (id:25286)
Property Details
| MLS® Number | 202411084 |
| Property Type | Single Family |
| Community Name | Trenton |
| Amenities Near By | Golf Course, Playground, Beach |
| Structure | Shed |
Building
| Bathroom Total | 1 |
| Bedrooms Above Ground | 4 |
| Bedrooms Total | 4 |
| Basement Development | Unfinished |
| Basement Type | Full (unfinished) |
| Construction Style Attachment | Detached |
| Exterior Finish | Vinyl |
| Flooring Type | Hardwood, Laminate, Linoleum |
| Foundation Type | Poured Concrete, Concrete Slab |
| Stories Total | 2 |
| Size Interior | 1185 Sqft |
| Total Finished Area | 1185 Sqft |
| Type | House |
| Utility Water | Municipal Water |
Parking
| Garage | |
| Detached Garage | |
| Gravel |
Land
| Acreage | No |
| Land Amenities | Golf Course, Playground, Beach |
| Landscape Features | Partially Landscaped |
| Sewer | Municipal Sewage System |
| Size Irregular | 0.2502 |
| Size Total | 0.2502 Ac |
| Size Total Text | 0.2502 Ac |
Rooms
| Level | Type | Length | Width | Dimensions |
|---|---|---|---|---|
| Second Level | Bedroom | 13 x 8 | ||
| Second Level | Bedroom | 11.4 x 10.5 | ||
| Second Level | Bedroom | 10 x 12 | ||
| Second Level | Bedroom | 8 x 7 | ||
| Second Level | Bath (# Pieces 1-6) | 5.6 x 6 | ||
| Main Level | Mud Room | 13.8 x 7.7 | ||
| Main Level | Porch | 5.4 x 4.1 | ||
| Main Level | Eat In Kitchen | 12.2 x 15 | ||
| Main Level | Living Room | 17x 11.9 | ||
| Main Level | Den | 13.2 x 11.25 | ||
| Main Level | Foyer | 7.6 x 10.5 + 3.4 x 2.7 |
https://www.realtor.ca/real-estate/26920210/17-mechanic-street-trenton-trenton
Interested?
Contact us for more information

