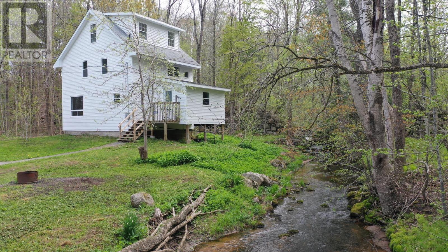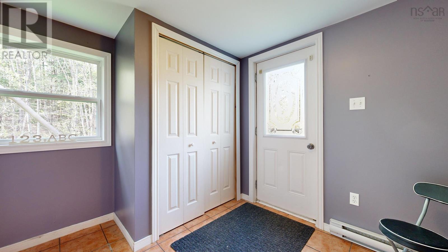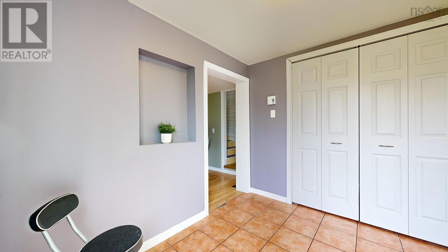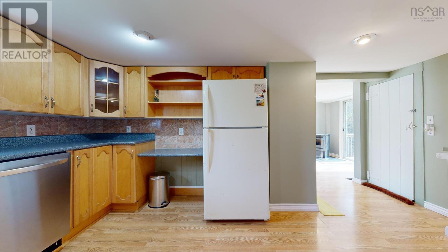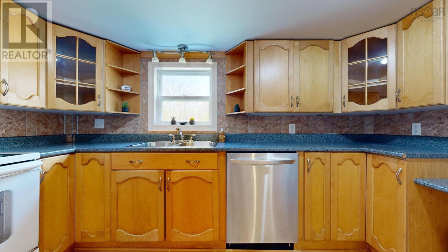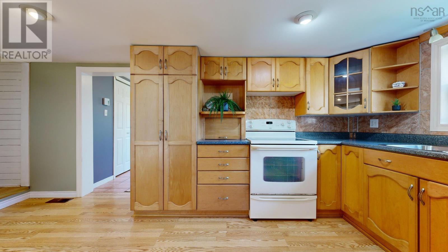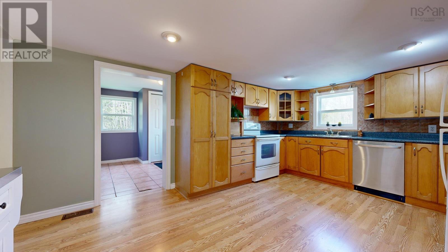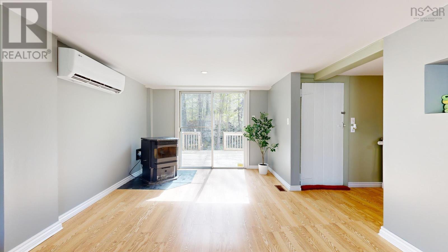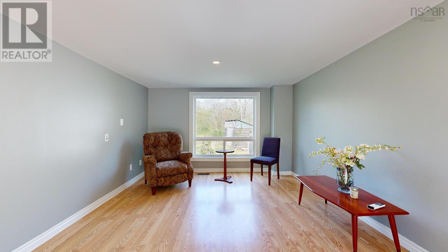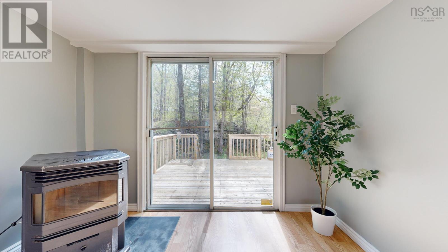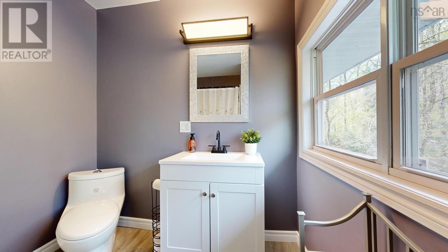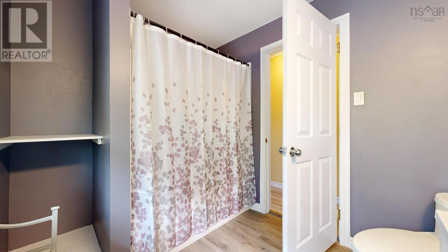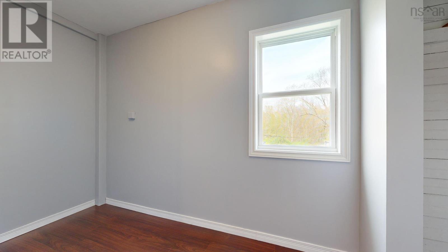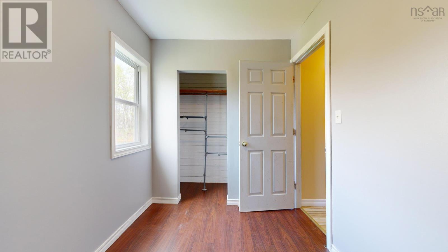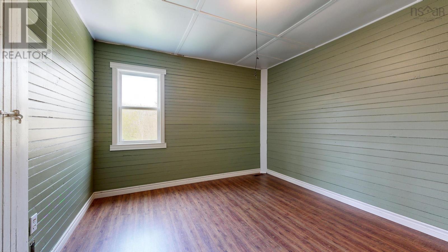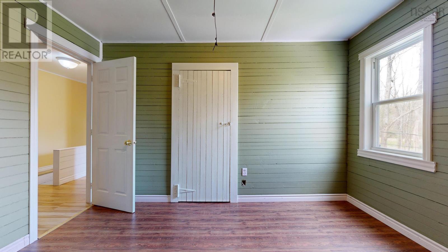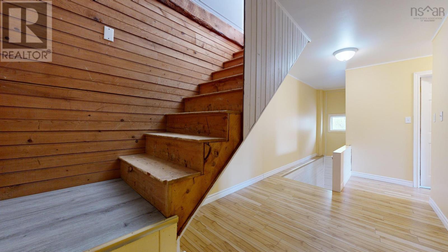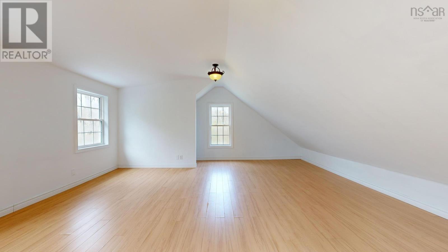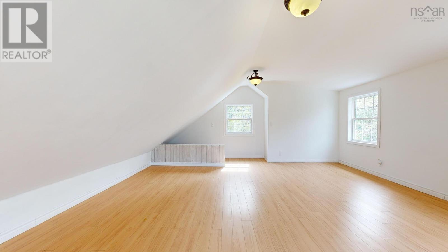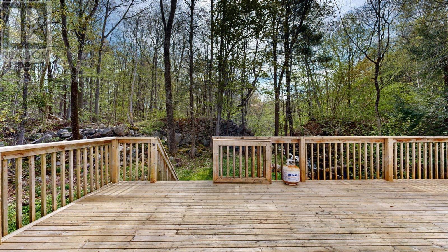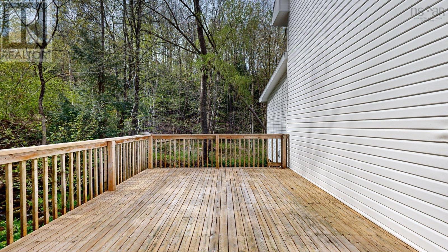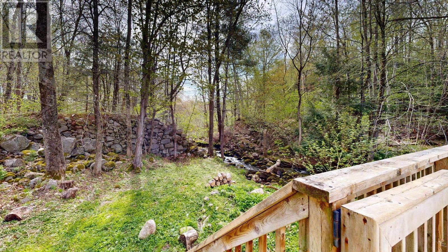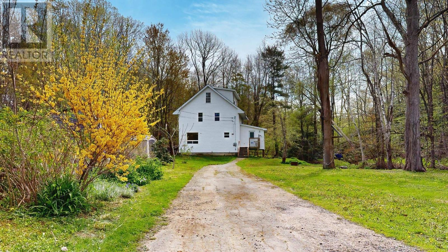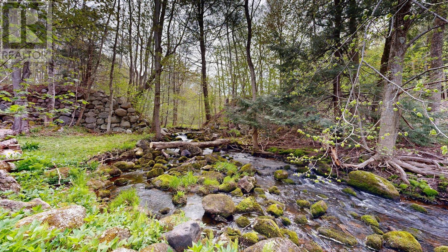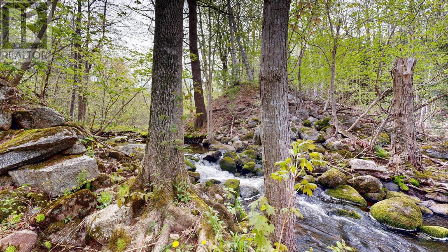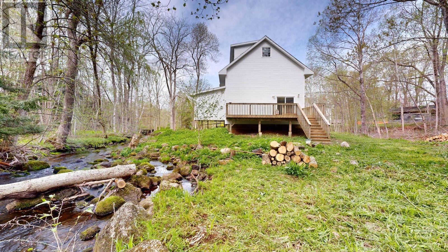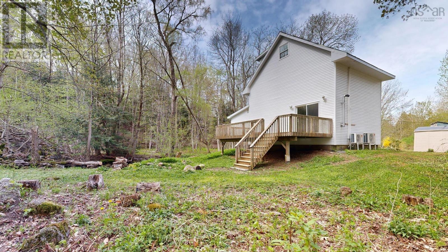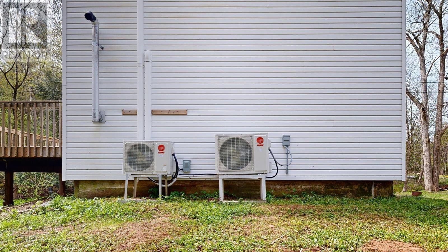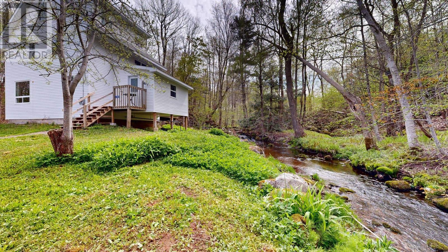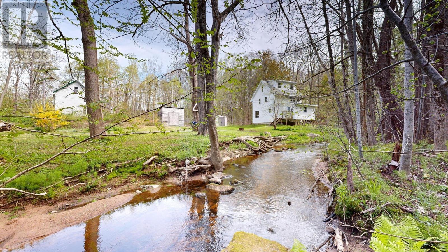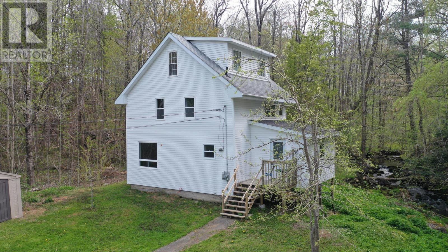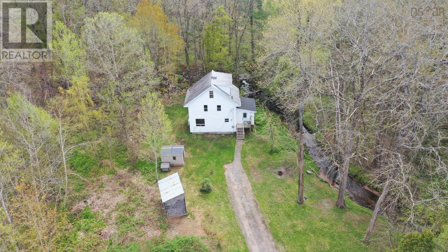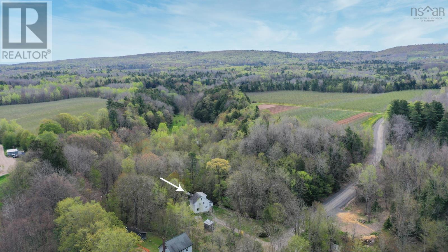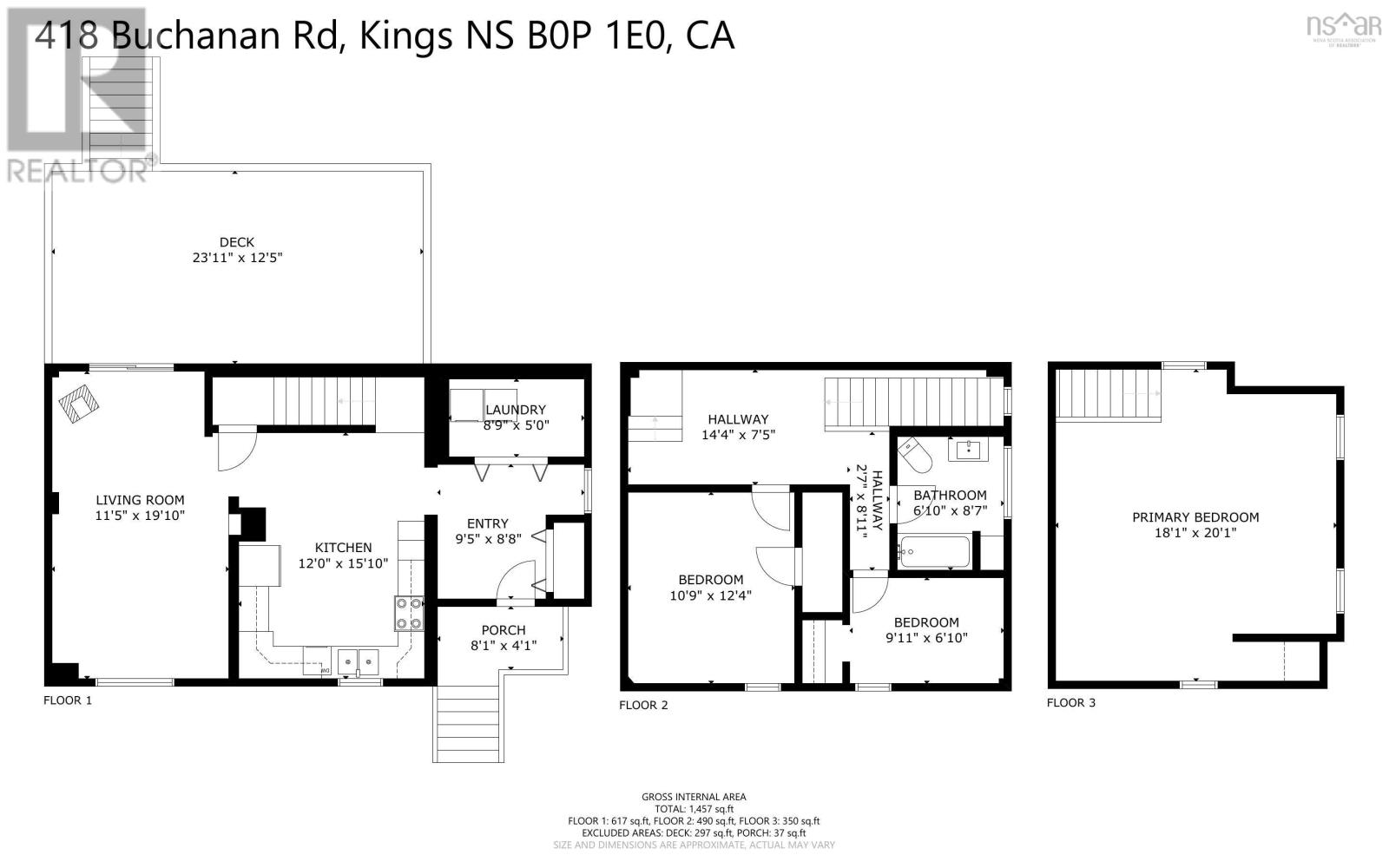3 Bedroom
1 Bathroom
Heat Pump
Waterfront On River
$259,000
Escape the hustle and bustle and discover your own piece of paradise in this charming 3-bedroom house nestled along a quiet road, boasting picturesque riverfront views. As you step onto the property, you're greeted by the soothing ambiance of mature trees, a thriving pear tree, and lush blueberry and grape bushes, offering a bounty of nature's delights right at your doorstep. Inside, the cozy warmth of the pellet stove invites you to unwind in the spacious living area, while the thoughtfully designed kitchen beckons with its move-in-ready convenience. With two sheds included, ample storage space is at your disposal, ensuring all your outdoor needs are met. Just a mere 5-minute drive from the quaint town of Berwick, this lovely house offers the perfect blend of comfort, convenience, and natural beauty. Property being sold as is where is. (id:25286)
Property Details
|
MLS® Number
|
202410882 |
|
Property Type
|
Single Family |
|
Community Name
|
South Berwick |
|
Amenities Near By
|
Park, Playground, Public Transit |
|
Community Features
|
School Bus |
|
Features
|
Sump Pump |
|
Structure
|
Shed |
|
Water Front Type
|
Waterfront On River |
Building
|
Bathroom Total
|
1 |
|
Bedrooms Above Ground
|
3 |
|
Bedrooms Total
|
3 |
|
Appliances
|
Stove, Dishwasher, Dryer, Washer, Refrigerator |
|
Construction Style Attachment
|
Detached |
|
Cooling Type
|
Heat Pump |
|
Exterior Finish
|
Vinyl |
|
Flooring Type
|
Laminate |
|
Foundation Type
|
Poured Concrete |
|
Stories Total
|
3 |
|
Total Finished Area
|
1457 Sqft |
|
Type
|
House |
|
Utility Water
|
Sand Point |
Land
|
Acreage
|
No |
|
Land Amenities
|
Park, Playground, Public Transit |
|
Sewer
|
Septic System |
|
Size Irregular
|
0.6198 |
|
Size Total
|
0.6198 Ac |
|
Size Total Text
|
0.6198 Ac |
Rooms
| Level |
Type |
Length |
Width |
Dimensions |
|
Second Level |
Bedroom |
|
|
10.9 × 12.4 |
|
Second Level |
Bedroom |
|
|
9.11 x 6.10 |
|
Second Level |
Bath (# Pieces 1-6) |
|
|
6.10x 8.7 |
|
Third Level |
Primary Bedroom |
|
|
18.1 x 20.1 |
|
Main Level |
Kitchen |
|
|
12.0 x 15.10 |
|
Main Level |
Living Room |
|
|
11.5 x 20.11 |
|
Main Level |
Laundry Room |
|
|
8.9 x 5 |
https://www.realtor.ca/real-estate/26911440/418-buchanan-road-south-berwick-south-berwick

