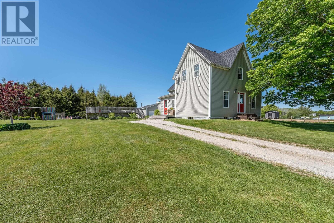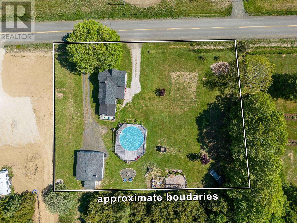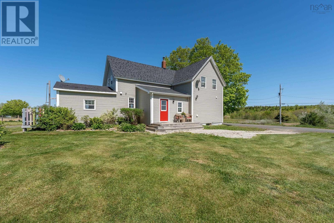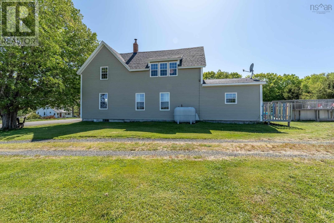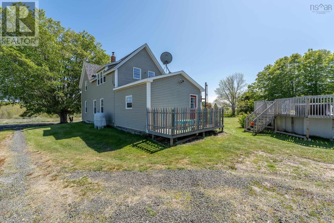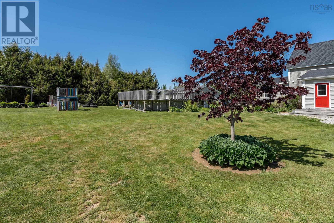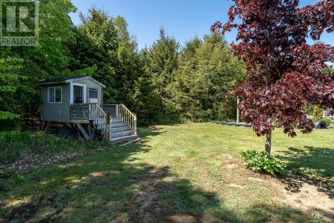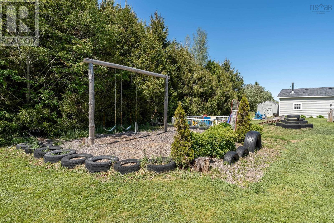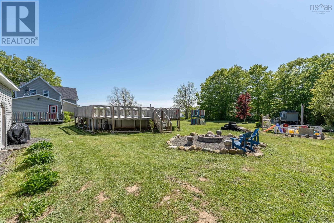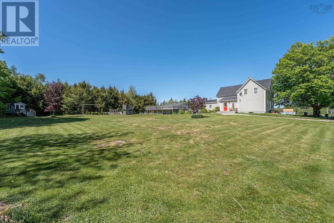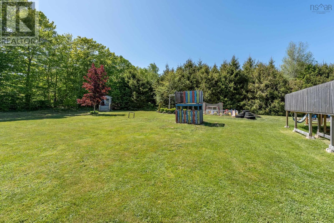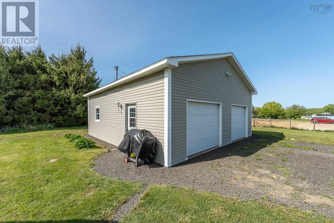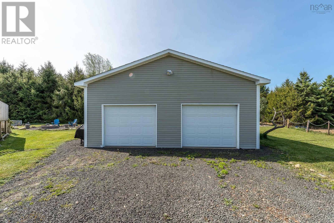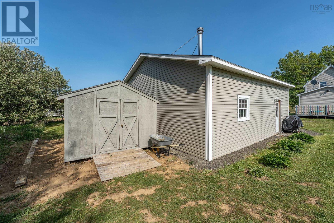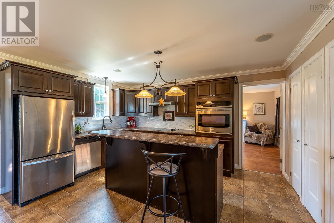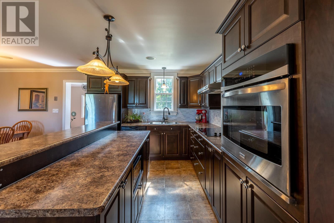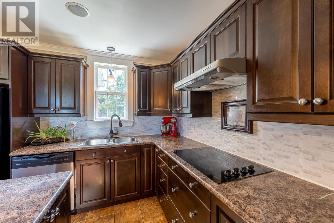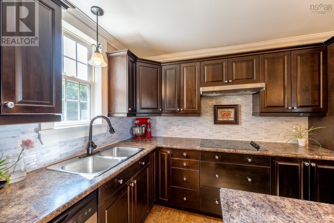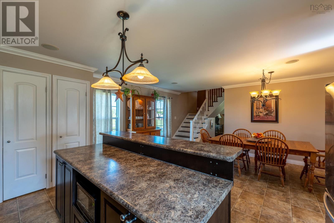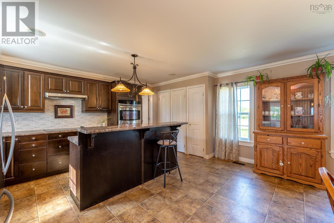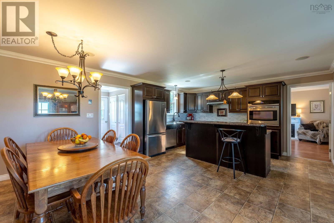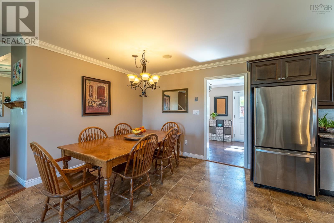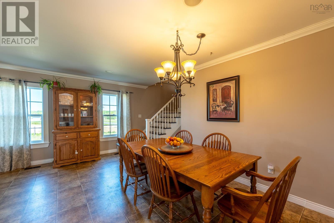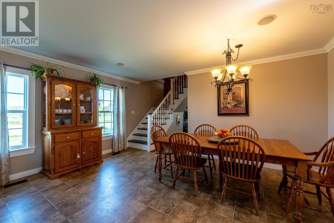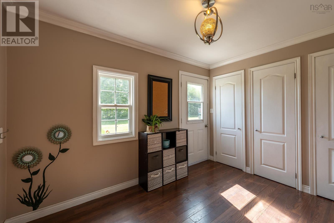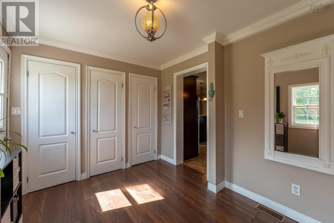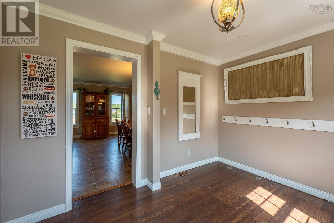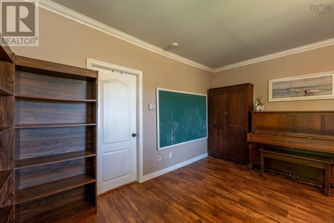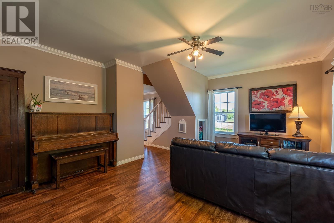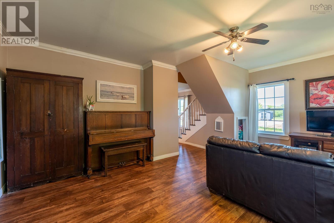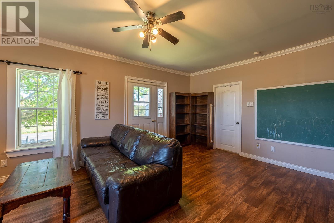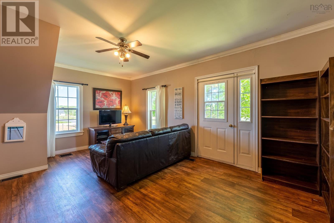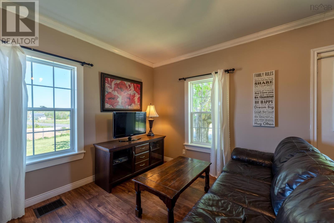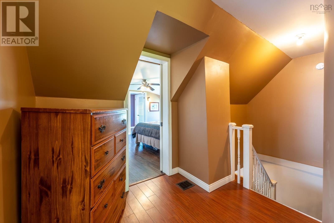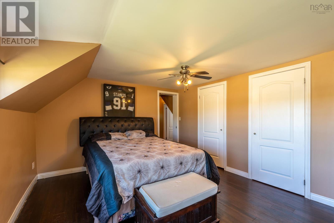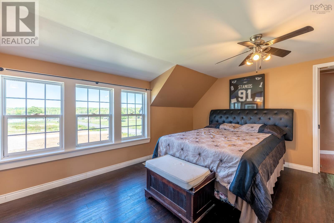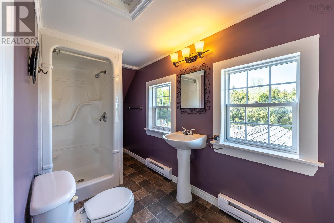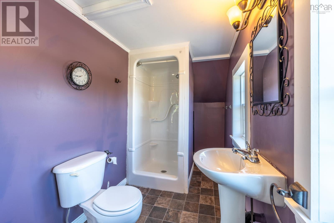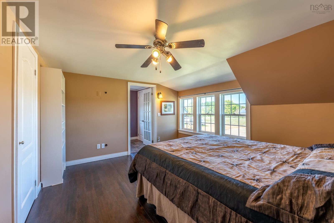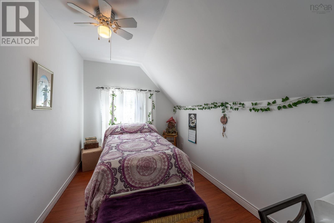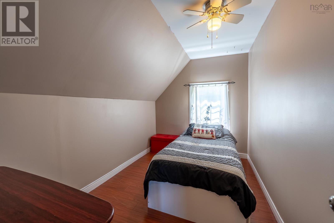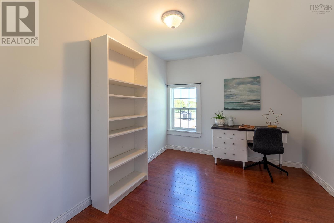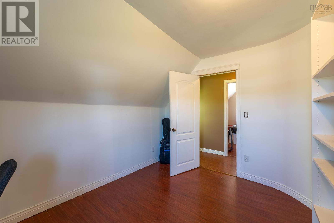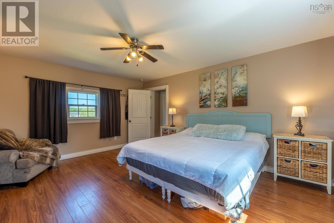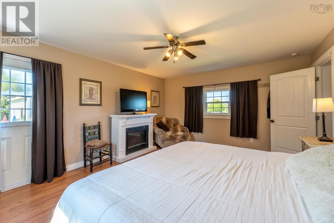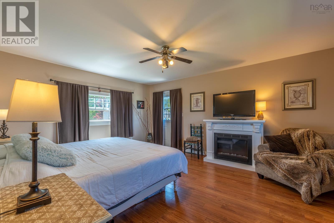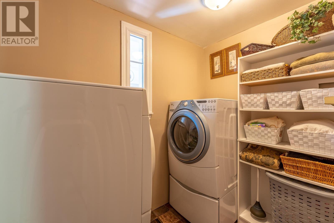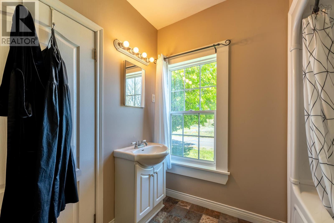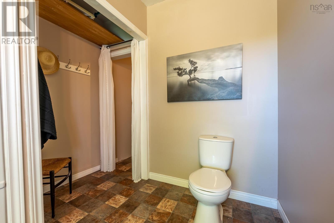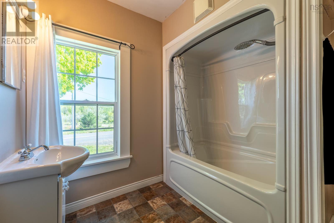5 Bedroom
2 Bathroom
2010 sqft
Above Ground Pool
Landscaped
$279,000
Welcome to 901 Doucetteville, located 20 minutes from the town of Digby. Sitting on almost an acre this lot is landscaped and designed to meet the needs of the entire family. This sunny spacious yard has a two car garage, a large swimming pool with a deck surrounding it, a play house and a playground as well as mature trees and shrubs. Inside this move in ready well maintained home a large porch with storage greets you, the open kitchen dining area with custom cabinets and countertops makes a great place to gather. Just off of the kitchen the living room and main floor bath and laundry. The main floor also offers a large bedroom with its own private deck. Upstairs 4 more bedrooms and an ensuite in the primary as well as two walk in closets. This house is must see and a pleasure to show. (id:25286)
Property Details
|
MLS® Number
|
202310373 |
|
Property Type
|
Single Family |
|
Community Name
|
Doucetteville |
|
Community Features
|
School Bus |
|
Features
|
Level |
|
Pool Type
|
Above Ground Pool |
Building
|
Bathroom Total
|
2 |
|
Bedrooms Above Ground
|
5 |
|
Bedrooms Total
|
5 |
|
Appliances
|
Cooktop, Oven, Dishwasher, Dryer - Electric, Washer, Refrigerator |
|
Basement Development
|
Unfinished |
|
Basement Type
|
Partial (unfinished) |
|
Constructed Date
|
1903 |
|
Construction Style Attachment
|
Detached |
|
Exterior Finish
|
Vinyl |
|
Flooring Type
|
Laminate, Vinyl |
|
Foundation Type
|
Stone |
|
Stories Total
|
2 |
|
Size Interior
|
2010 Sqft |
|
Total Finished Area
|
2010 Sqft |
|
Type
|
House |
|
Utility Water
|
Dug Well |
Parking
|
Garage
|
|
|
Detached Garage
|
|
|
Gravel
|
|
Land
|
Acreage
|
No |
|
Landscape Features
|
Landscaped |
|
Sewer
|
Septic System |
|
Size Irregular
|
0.8448 |
|
Size Total
|
0.8448 Ac |
|
Size Total Text
|
0.8448 Ac |
Rooms
| Level |
Type |
Length |
Width |
Dimensions |
|
Second Level |
Primary Bedroom |
|
|
11.10 x 14.2 |
|
Second Level |
Ensuite (# Pieces 2-6) |
|
|
13.2 x 5.6 |
|
Second Level |
Bedroom |
|
|
11.4 x 7.5 |
|
Second Level |
Bedroom |
|
|
11.4 x 7.5 |
|
Second Level |
Bedroom |
|
|
11.5 x 9.11 |
|
Main Level |
Porch |
|
|
8.9 x 11.6 |
|
Main Level |
Eat In Kitchen |
|
|
16. x19 |
|
Main Level |
Living Room |
|
|
18.5 x 14.4 |
|
Main Level |
Bath (# Pieces 1-6) |
|
|
9.10 x 5.4 + 3. x 4 |
|
Main Level |
Laundry Room |
|
|
5. x 7.4 |
|
Main Level |
Bedroom |
|
|
16. x 13.5 |
https://www.realtor.ca/real-estate/25647048/901-doucetteville-road-doucetteville-doucetteville

