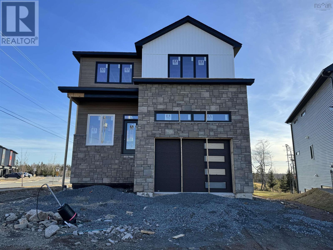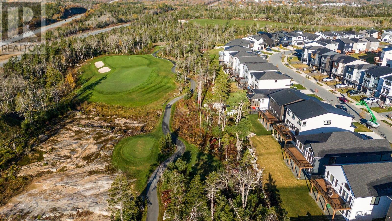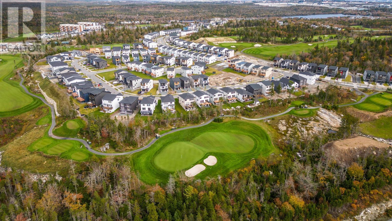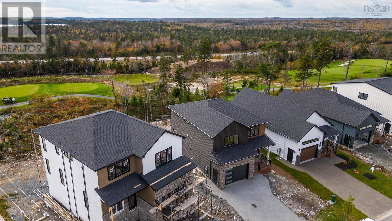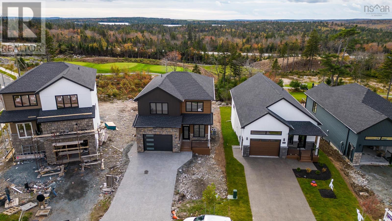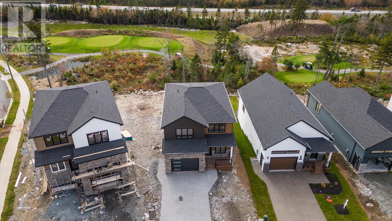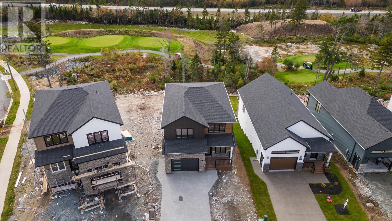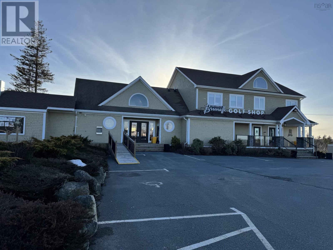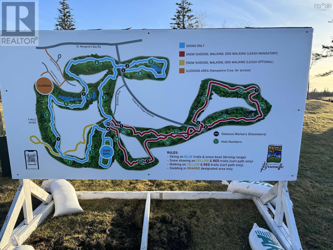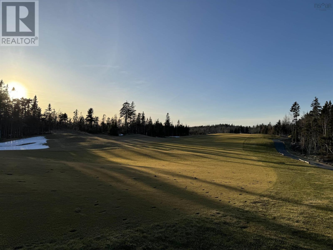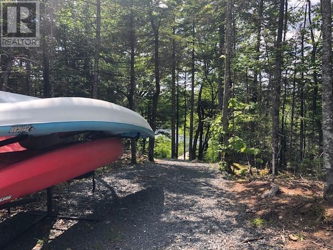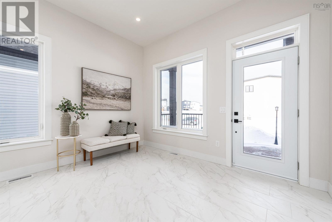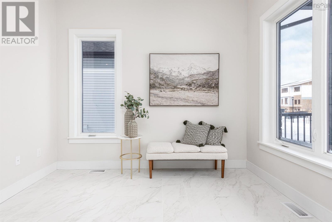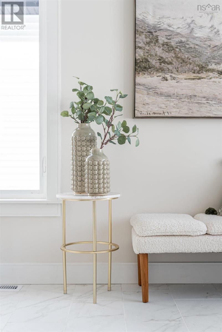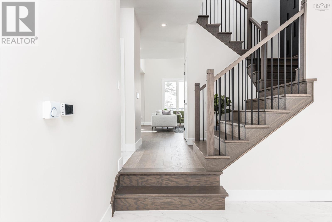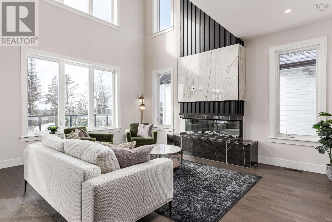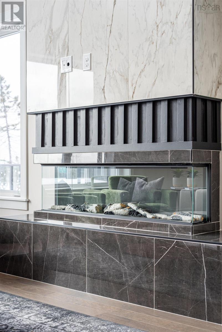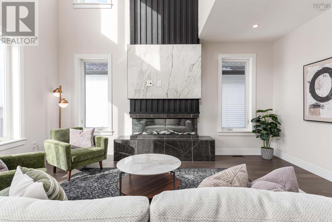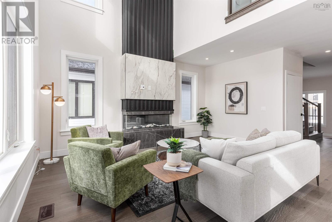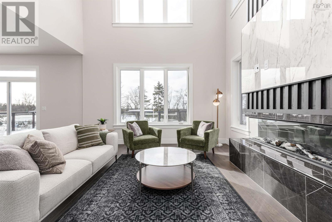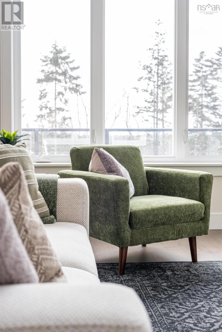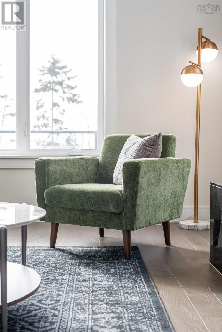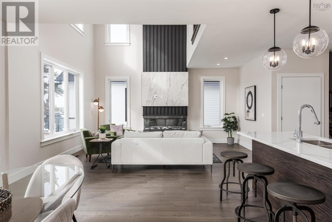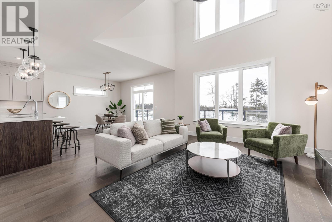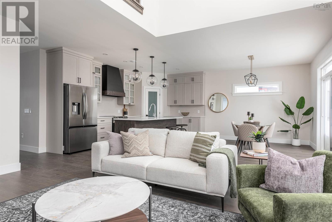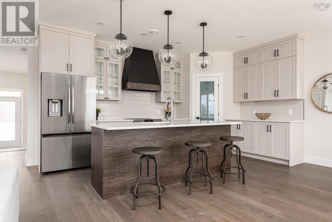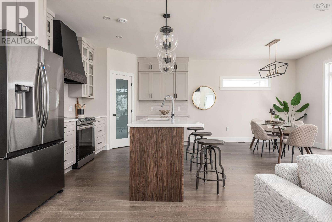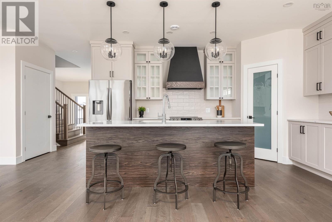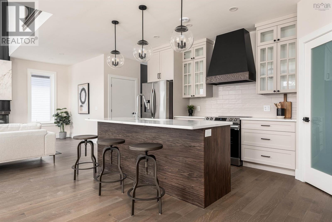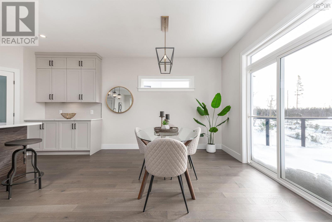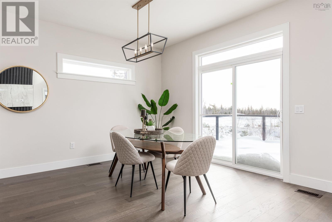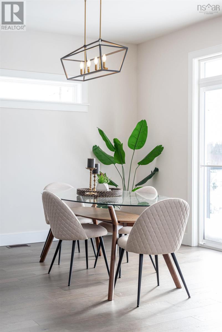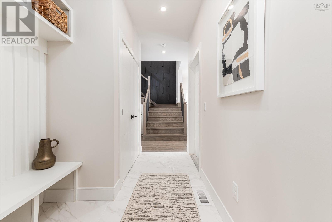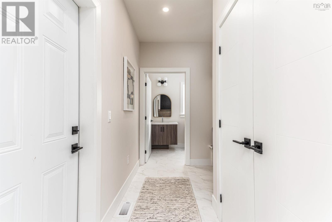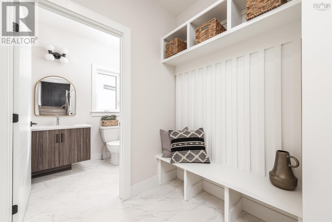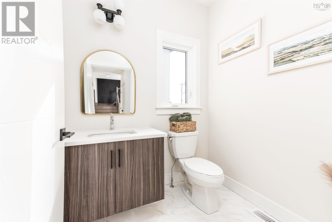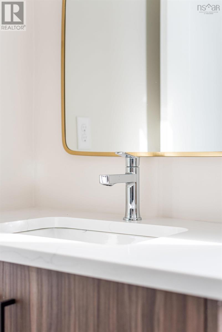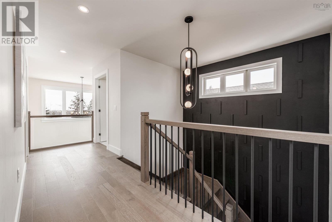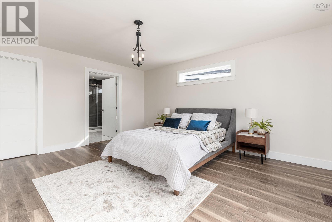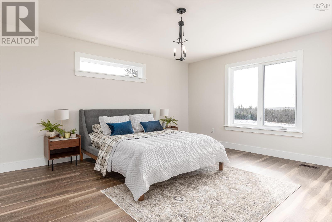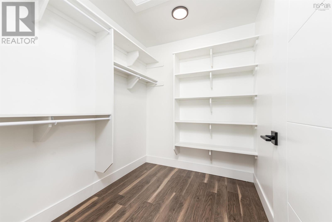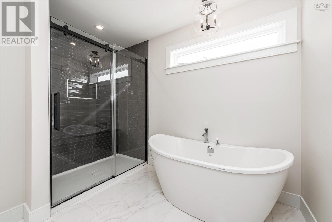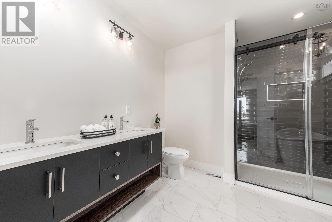4 Bedroom
4 Bathroom
3170 sqft
Fireplace
Heat Pump
Partially Landscaped
$944,900
The "BROOKVALE" -FH Development Group's "Brookvale" plan situated on an OVERSIZED CORNER LOT in Phase 6 at Links at Brunello! This one-of-a-kind, resort style living golf community is located just 5 minutes to Bayers Lake Park and 20 minutes to downtown Halifax! FEATURES 3200 sq. ft. of luxury living space; NOTE interior photos of are the Brookvale Show Home -INTERIOR FINISHES can still be customized (Cabinets/Flooring/Fireplace Finishes +Paint Colours); 3-months to complete from FINISH SELECTION SIGN-OFF). The MAIN FLOOR of this impressive design ncludes a spacious, sunken foyer (or can be modified to main floor office); the living room is open ceiling to 2nd floor with o/s windows maximizing the spectacular views of the fairway. The living room is open concept to a gourmet kitchen with gorgeous quartz countertops and corner pantry, nice sized dining room with patio door to rear deck; convenient built-in garage with interior access to MAIN FLOOR mudroom +bonus 2pc bathroom. SECOND FLOOR features a bright spacious area with (open balcony above the living room), 3 spacious bedrooms, primary bedroom includes an elegant ensuite bathroom with soaker tub, his/her sinks and separate custom shower stall, convenient 2nd floor laundry room completes this level. WALKOUT BASEMENT includes a large recreation room with large windows, 4th bedroom, 3rd full bathroom and spacious utility room for extra storage. DUCTED BOSCH HEAT PUMP; Exposed aggregate concrete driveway and landscaping included in the price. Energy Star rated for maximum efficiency! (id:25286)
Property Details
|
MLS® Number
|
202410589 |
|
Property Type
|
Single Family |
|
Community Name
|
Timberlea |
|
Amenities Near By
|
Golf Course, Park, Playground, Public Transit, Shopping |
|
Community Features
|
Recreational Facilities, School Bus |
|
Features
|
Level |
Building
|
Bathroom Total
|
4 |
|
Bedrooms Above Ground
|
3 |
|
Bedrooms Below Ground
|
1 |
|
Bedrooms Total
|
4 |
|
Appliances
|
Central Vacuum |
|
Basement Development
|
Finished |
|
Basement Features
|
Walk Out |
|
Basement Type
|
Full (finished) |
|
Construction Style Attachment
|
Detached |
|
Cooling Type
|
Heat Pump |
|
Exterior Finish
|
Stone, Vinyl, Other |
|
Fireplace Present
|
Yes |
|
Flooring Type
|
Ceramic Tile, Hardwood, Laminate |
|
Foundation Type
|
Poured Concrete |
|
Half Bath Total
|
1 |
|
Stories Total
|
2 |
|
Size Interior
|
3170 Sqft |
|
Total Finished Area
|
3170 Sqft |
|
Type
|
House |
|
Utility Water
|
Municipal Water |
Parking
Land
|
Acreage
|
No |
|
Land Amenities
|
Golf Course, Park, Playground, Public Transit, Shopping |
|
Landscape Features
|
Partially Landscaped |
|
Sewer
|
Municipal Sewage System |
|
Size Irregular
|
0.2037 |
|
Size Total
|
0.2037 Ac |
|
Size Total Text
|
0.2037 Ac |
Rooms
| Level |
Type |
Length |
Width |
Dimensions |
|
Second Level |
Primary Bedroom |
|
|
14. x 16 |
|
Second Level |
Ensuite (# Pieces 2-6) |
|
|
5pc |
|
Second Level |
Bedroom |
|
|
13..6 x 12 |
|
Second Level |
Bedroom |
|
|
12..8 x 11..2 |
|
Second Level |
Bath (# Pieces 1-6) |
|
|
4pc |
|
Second Level |
Laundry Room |
|
|
6..4 x 6..4 |
|
Basement |
Recreational, Games Room |
|
|
16..6 x 17..4 |
|
Basement |
Bath (# Pieces 1-6) |
|
|
4pc |
|
Basement |
Bedroom |
|
|
12. x 17..4 |
|
Basement |
Utility Room |
|
|
11..2 x 10..3 |
|
Main Level |
Foyer |
|
|
12..6 x 11 |
|
Main Level |
Bath (# Pieces 1-6) |
|
|
2pc |
|
Main Level |
Mud Room |
|
|
4..3 x 11 |
|
Main Level |
Kitchen |
|
|
14. x 9..6 |
|
Main Level |
Dining Room |
|
|
14. x 11 |
|
Main Level |
Living Room |
|
|
15. x 17..4 |
https://www.realtor.ca/real-estate/26901077/lot-143-161-tuscany-run-timberlea-timberlea

