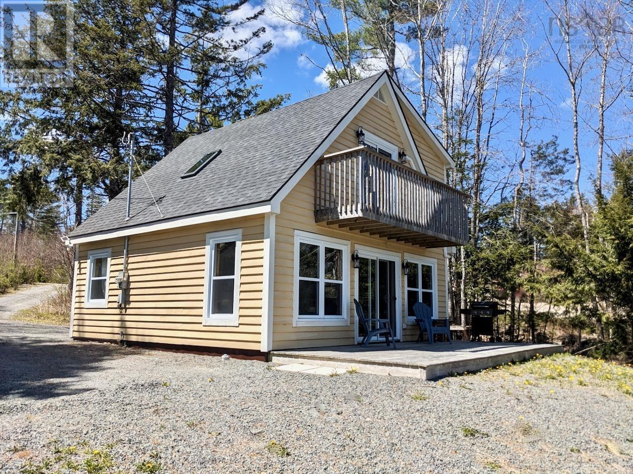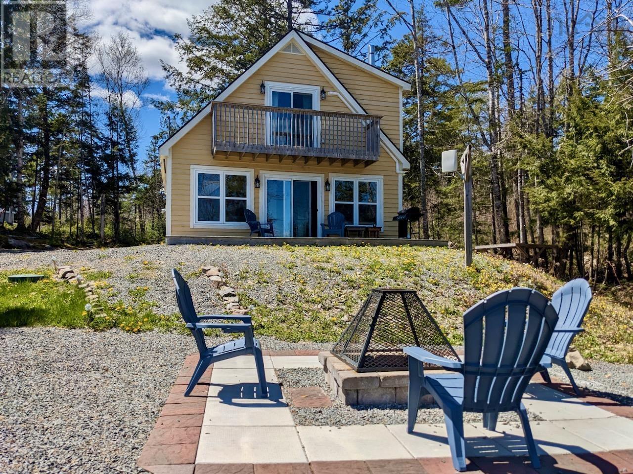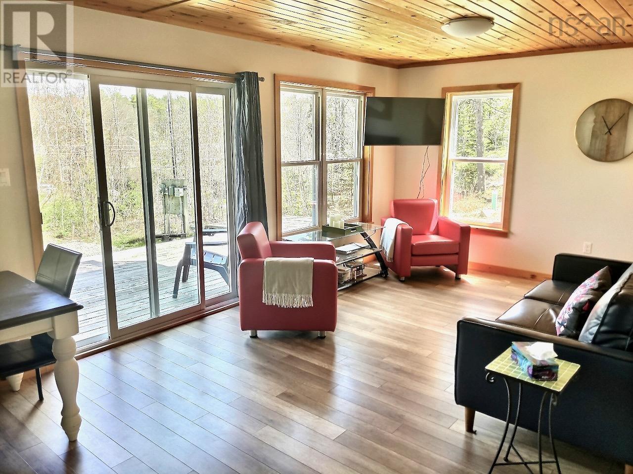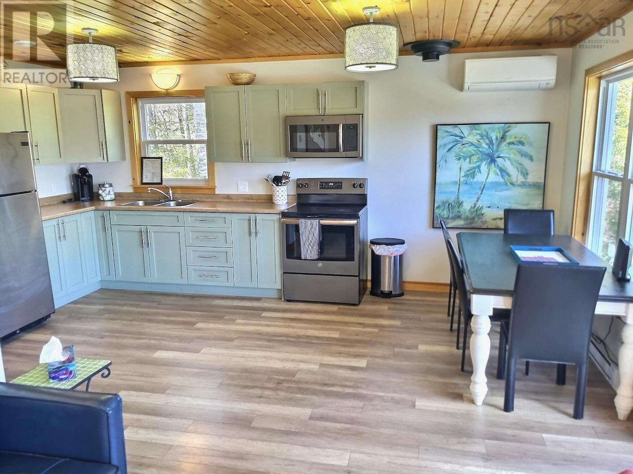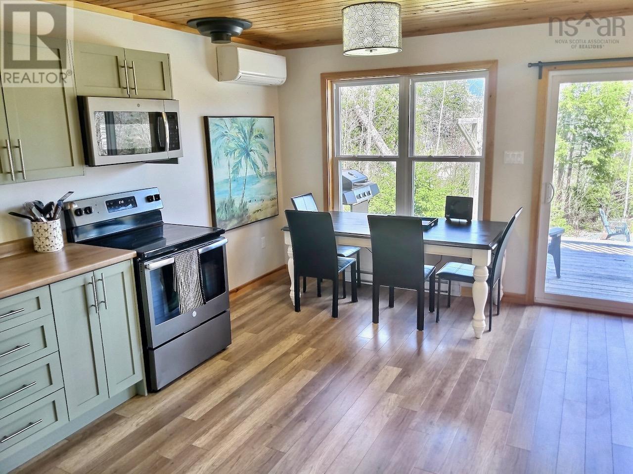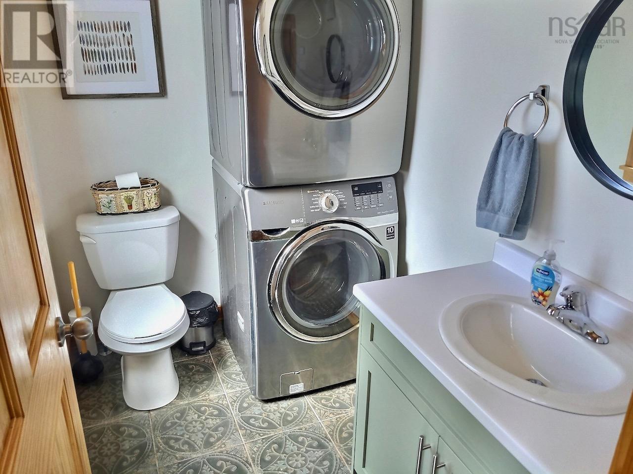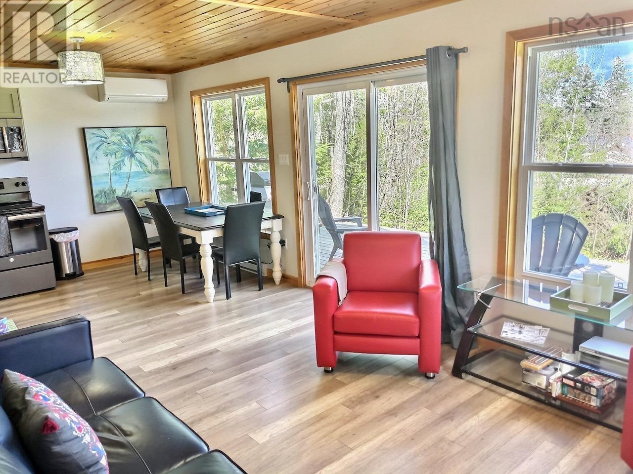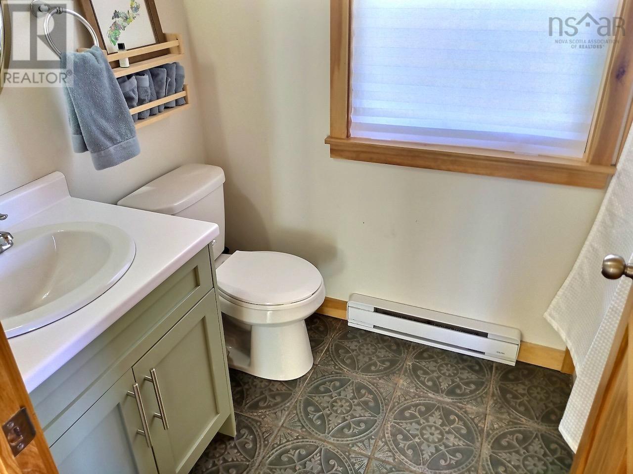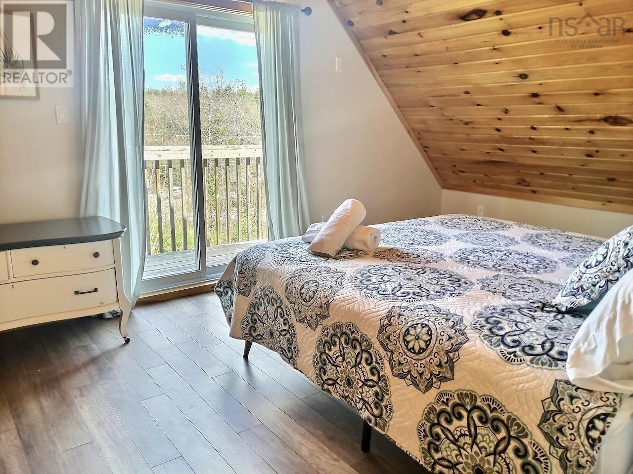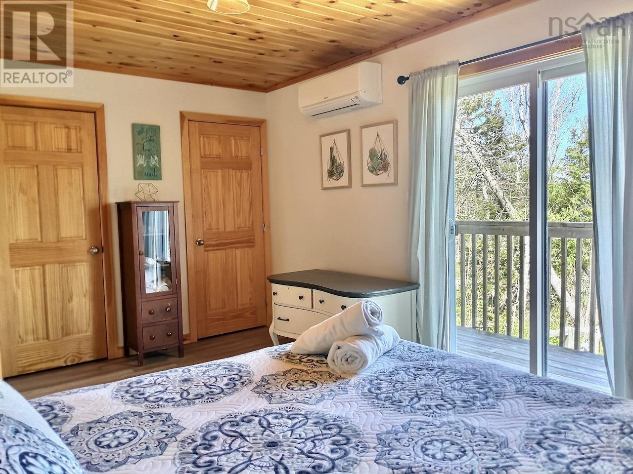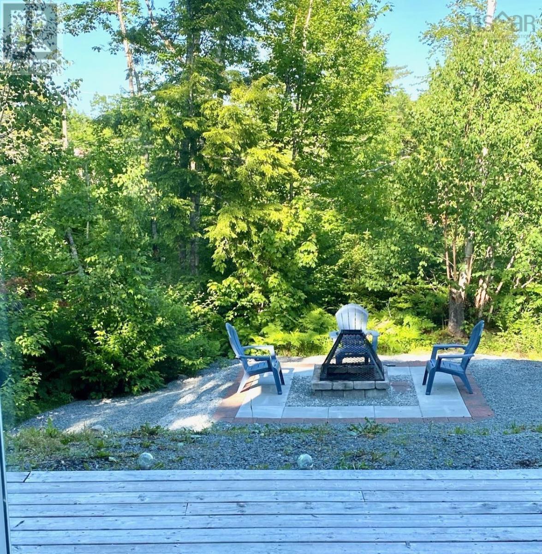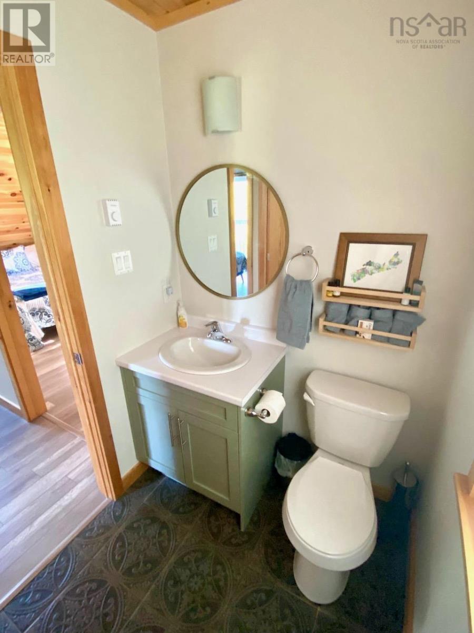74 Falcon Drive Vaughan, Nova Scotia B0N 2T0
$399,000Maintenance,
$58 Monthly
Maintenance,
$58 MonthlyVisit REALTOR® website for additional information. Own the ultimate cottage country retreat, in Falls Lake Resort, Vaughan. This 2019, 3-bedroom, 1.5 bath home offers tranquility, a private setting, and serene surroundings. This quality home is equipped with heat pumps for optimal heating and cooling, ensuring comfortable year around living. Featuring a deck, upper balcony, and cozy fire pit just perfect for gathering with friends and family under the starlit sky. Deeded lake access to Murphy and Falls Lakes, allowing you to experience many water activities while soaking up the breathtaking views. Situated in close proximity to Windsor and Chester, Falls Lake Resort offers the perfect balance between seclusion and convenience. There is a local gas station and convenience store close by, with an NSLC outlet, for all your daily needs. Appliances are included, furnishing negotiable. (id:25286)
Property Details
| MLS® Number | 202409912 |
| Property Type | Single Family |
| Community Name | Vaughan |
| Amenities Near By | Place Of Worship, Beach |
| Features | Balcony |
Building
| Bathroom Total | 2 |
| Bedrooms Above Ground | 3 |
| Bedrooms Total | 3 |
| Appliances | Range, Dryer, Washer, Microwave, Refrigerator, Water Softener |
| Architectural Style | Chalet |
| Basement Type | None |
| Constructed Date | 2019 |
| Construction Style Attachment | Detached |
| Cooling Type | Heat Pump |
| Exterior Finish | Wood Siding |
| Flooring Type | Laminate, Tile |
| Foundation Type | Concrete Slab |
| Half Bath Total | 1 |
| Stories Total | 2 |
| Size Interior | 1152 Sqft |
| Total Finished Area | 1152 Sqft |
| Utility Water | Drilled Well |
Parking
| Gravel |
Land
| Acreage | No |
| Land Amenities | Place Of Worship, Beach |
| Landscape Features | Landscaped |
| Size Irregular | 0.4064 |
| Size Total | 0.4064 Ac |
| Size Total Text | 0.4064 Ac |
Rooms
| Level | Type | Length | Width | Dimensions |
|---|---|---|---|---|
| Second Level | Bedroom | 7.9x16 | ||
| Second Level | Primary Bedroom | 11x16 | ||
| Second Level | Bath (# Pieces 1-6) | 7.5x5 4pc | ||
| Main Level | Eat In Kitchen | 11x17.5 | ||
| Main Level | Living Room | 11x12.2 | ||
| Main Level | Laundry / Bath | 7x8 2pc | ||
| Main Level | Bedroom | 9x7.8 |
https://www.realtor.ca/real-estate/26871835/74-falcon-drive-vaughan-vaughan
Interested?
Contact us for more information

