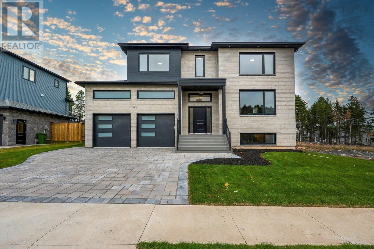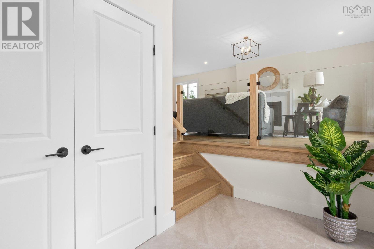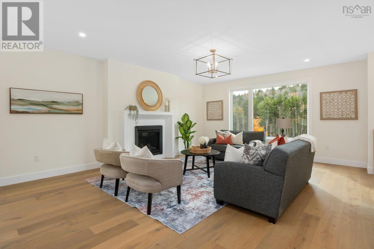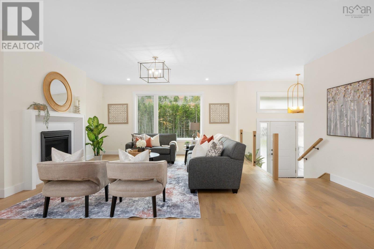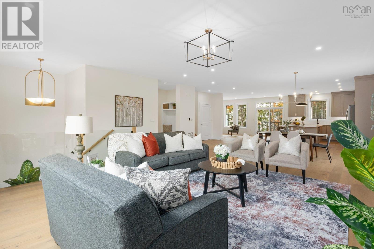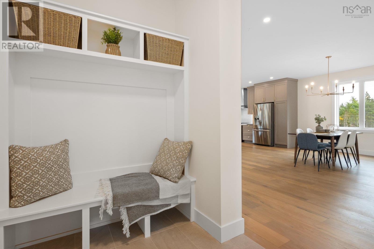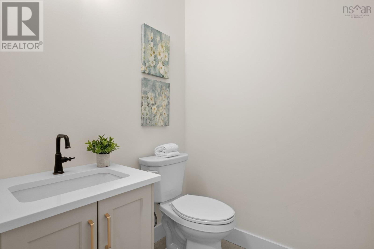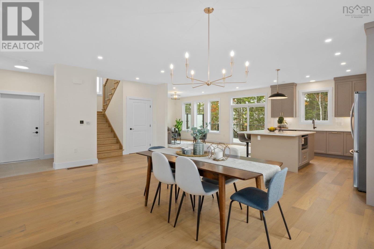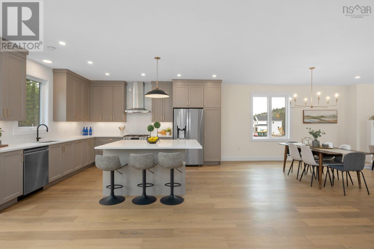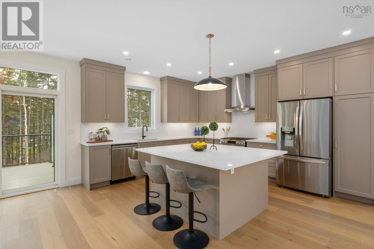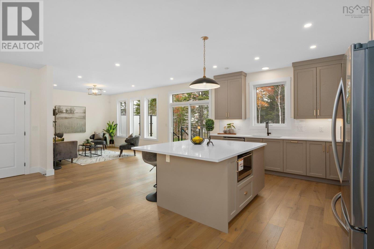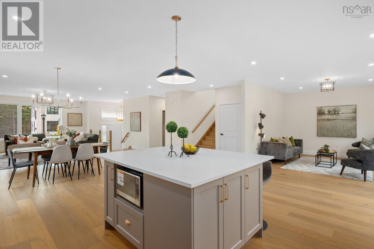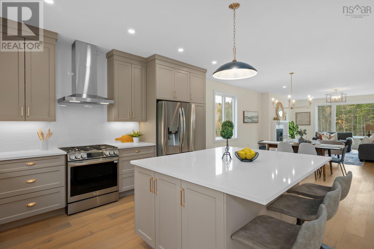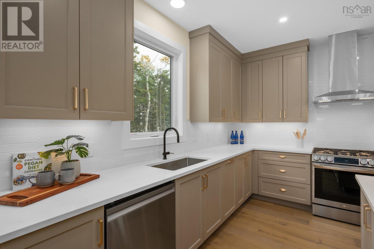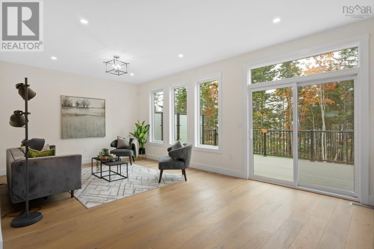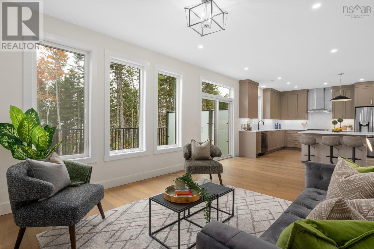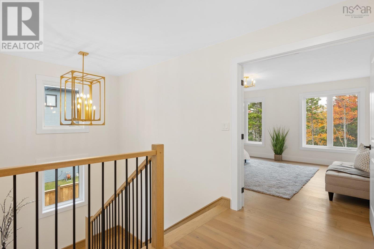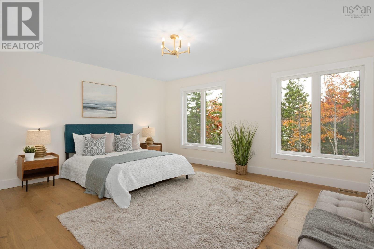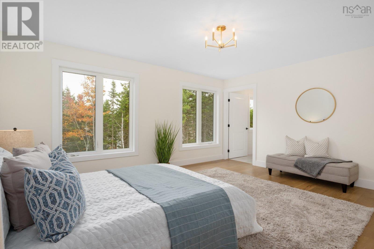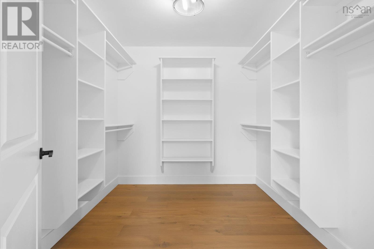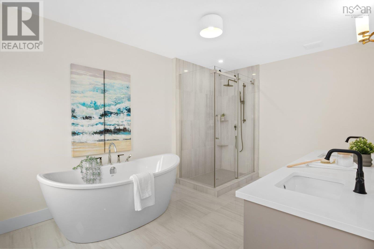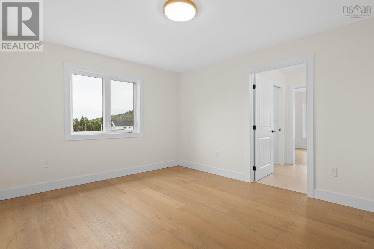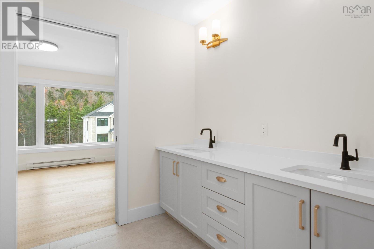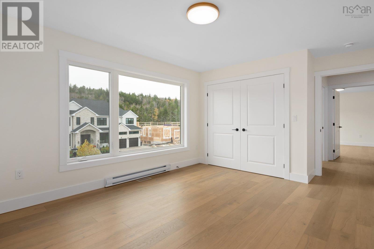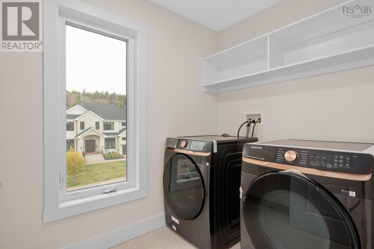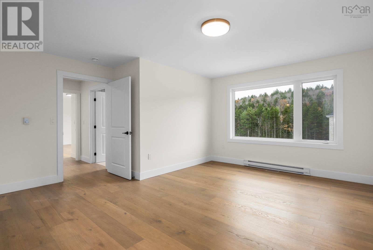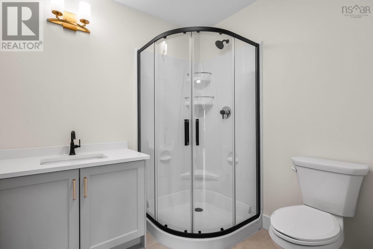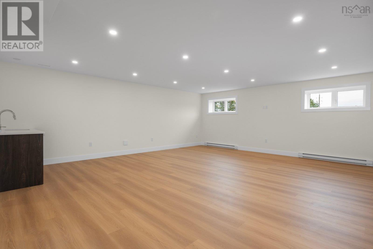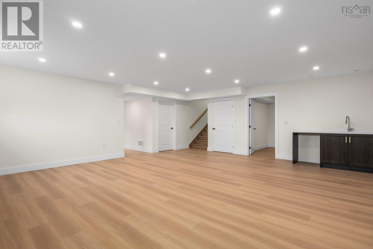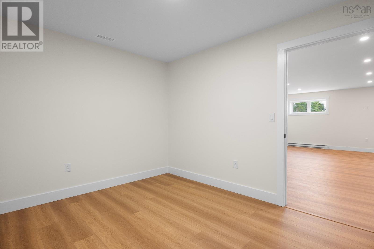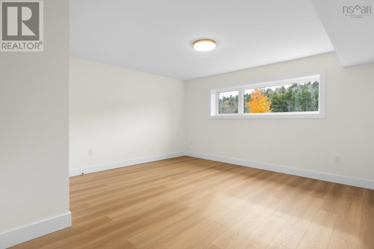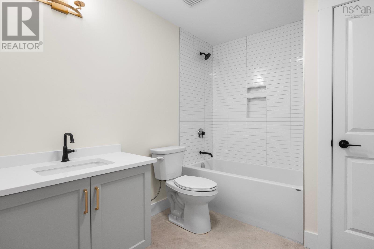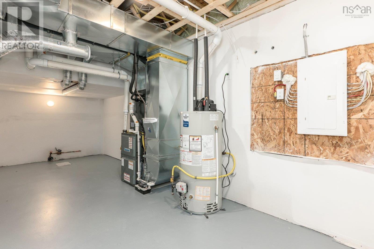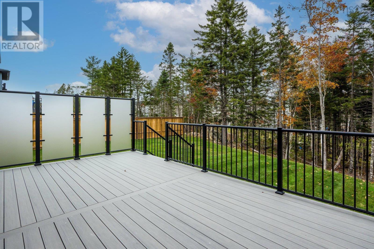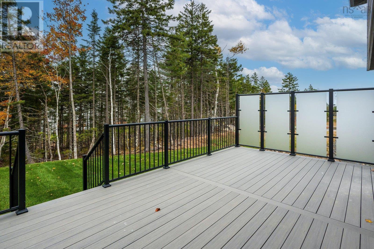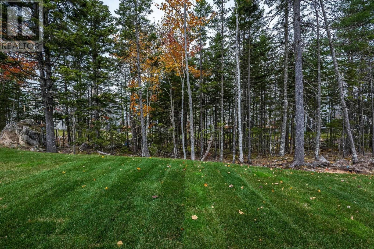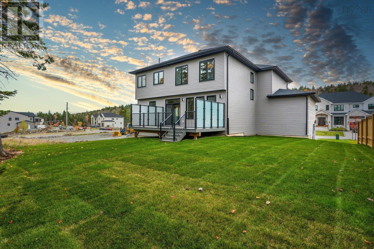5 Bedroom
5 Bathroom
4407 sqft
Fireplace
Heat Pump
$1,389,000
Check out this stunning Shaughnessy-built home in one of the most premium and sought-after cul-de-sacs in Brookline Park. Spread over a 70-foot lot and 50 feet wide, it starts impressing right from the paver-stone driveway. The house features 5 bedrooms and 4.5 baths, blending space with style. Imagine throwing parties in the spacious kitchen with a large island, plenty of cabinets, a dining area, and a cozy great room with a warm gas fireplace. There's also a versatile family room on the main level that could serve as your home office or den. Downstairs, enjoy a quartz-countered wet bar, flex room, large bright bedroom, full bath and lovely family room. Don?t overlook the super-handy mudroom, perfect for those busy days when you?re rushing in from the garage. Upstairs, the kids can enjoy a Jack and Jill bathroom and a junior ensuite, while the luxurious primary bedroom at the back offers ultimate privacy with a walk-in closet that leads to an ensuite featuring a custom shower, soaker tub, and double sinks. Plus, for those who are eco-conscious, there?s a pre-installed 50 AMP electric vehicle charger and natural gas hot water heater. This home truly has it all! (id:25286)
Property Details
|
MLS® Number
|
202409631 |
|
Property Type
|
Single Family |
|
Community Name
|
Bedford |
|
Amenities Near By
|
Park, Playground, Shopping |
|
Community Features
|
Recreational Facilities, School Bus |
|
Features
|
Treed |
Building
|
Bathroom Total
|
5 |
|
Bedrooms Above Ground
|
4 |
|
Bedrooms Below Ground
|
1 |
|
Bedrooms Total
|
5 |
|
Construction Style Attachment
|
Detached |
|
Cooling Type
|
Heat Pump |
|
Exterior Finish
|
Steel, Stone, Vinyl |
|
Fireplace Present
|
Yes |
|
Flooring Type
|
Ceramic Tile, Engineered Hardwood, Laminate |
|
Foundation Type
|
Poured Concrete |
|
Half Bath Total
|
1 |
|
Stories Total
|
2 |
|
Size Interior
|
4407 Sqft |
|
Total Finished Area
|
4407 Sqft |
|
Type
|
House |
|
Utility Water
|
Municipal Water |
Parking
Land
|
Acreage
|
No |
|
Land Amenities
|
Park, Playground, Shopping |
|
Sewer
|
Municipal Sewage System |
|
Size Irregular
|
0.2607 |
|
Size Total
|
0.2607 Ac |
|
Size Total Text
|
0.2607 Ac |
Rooms
| Level |
Type |
Length |
Width |
Dimensions |
|
Second Level |
Other |
|
|
Garage 21.8 x 21.9 |
|
Second Level |
Primary Bedroom |
|
|
16.8 x 16 |
|
Second Level |
Other |
|
|
WIC 10 x 9.8 |
|
Second Level |
Ensuite (# Pieces 2-6) |
|
|
5pc 14 x 10 |
|
Second Level |
Bedroom |
|
|
11.10 x 12.7 |
|
Second Level |
Bedroom |
|
|
11.10 x 12.3 |
|
Second Level |
Bath (# Pieces 1-6) |
|
|
5pc |
|
Second Level |
Bedroom |
|
|
11.6 x 11.7 |
|
Second Level |
Laundry Room |
|
|
13.8 x 7.1 |
|
Basement |
Ensuite (# Pieces 2-6) |
|
|
3 pieces |
|
Basement |
Bath (# Pieces 1-6) |
|
|
4pc 11.10 x 7.6 |
|
Basement |
Recreational, Games Room |
|
|
22.6 x 20.9 |
|
Basement |
Other |
|
|
Flex Room 10 x 12.3 |
|
Basement |
Utility Room |
|
|
8.2 x 20.3 |
|
Basement |
Bedroom |
|
|
16.2 x 12.7 |
|
Main Level |
Foyer |
|
|
8.6 x 6.4 |
|
Main Level |
Bath (# Pieces 1-6) |
|
|
2pc 5.8 x 5 |
|
Main Level |
Great Room |
|
|
16.4 x 15 |
|
Main Level |
Kitchen |
|
|
14 x 14;8 |
|
Main Level |
Dining Room |
|
|
14.3 x 12 |
|
Main Level |
Family Room |
|
|
'12.2 x 12.9 |
|
Main Level |
Mud Room |
|
|
5.6 x 4.1 |
https://www.realtor.ca/real-estate/26861088/21-element-court-bedford-bedford

