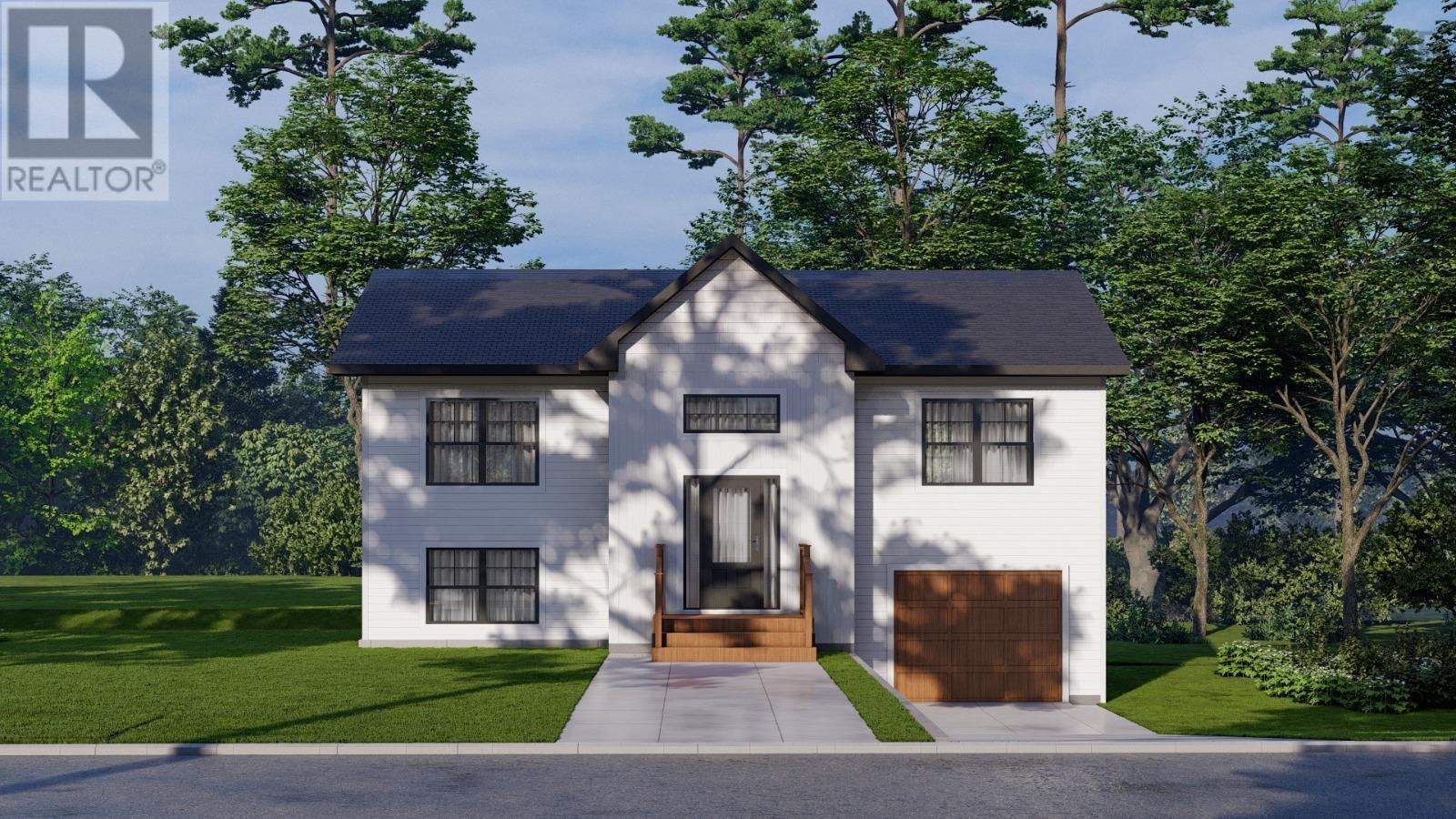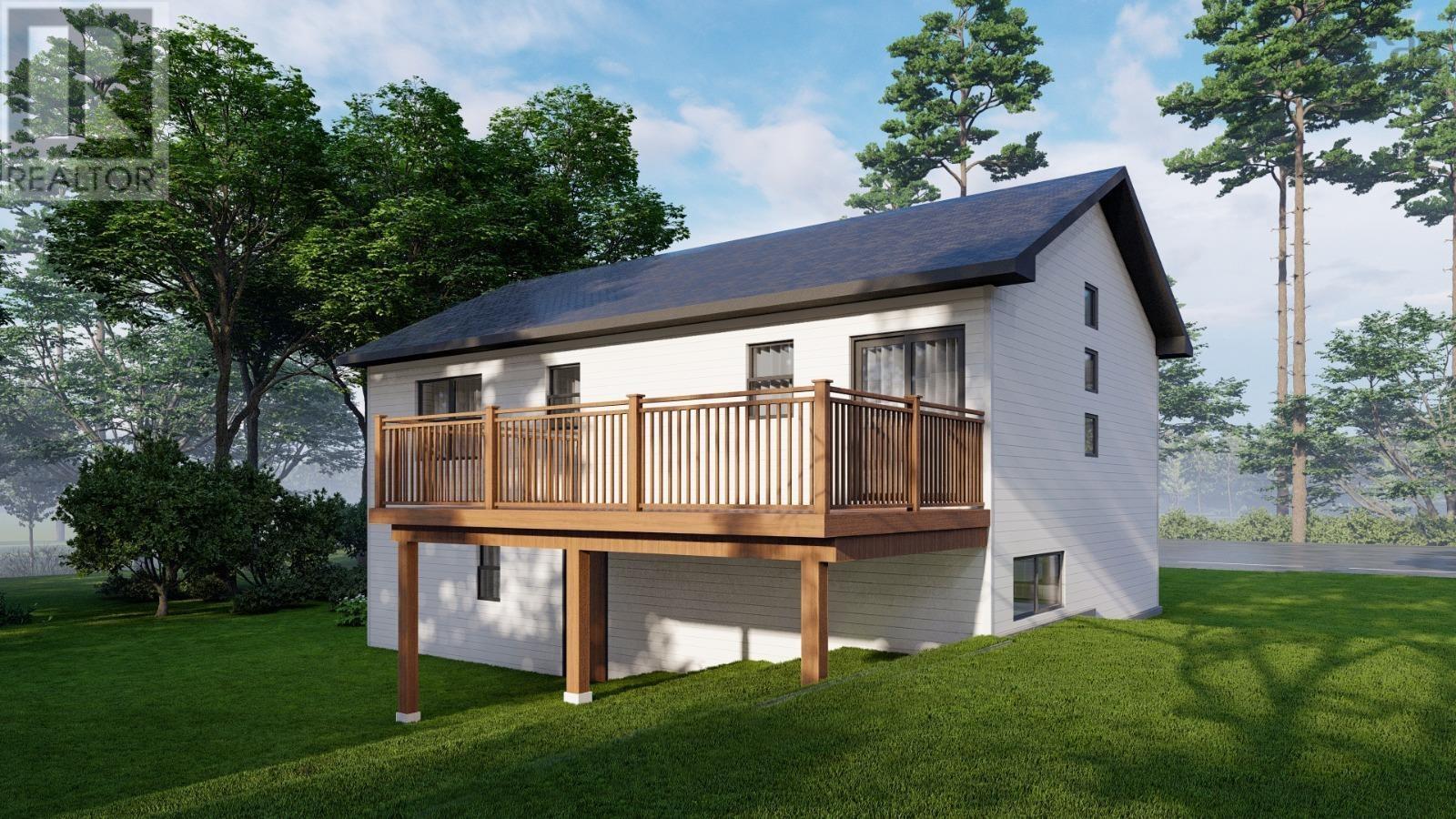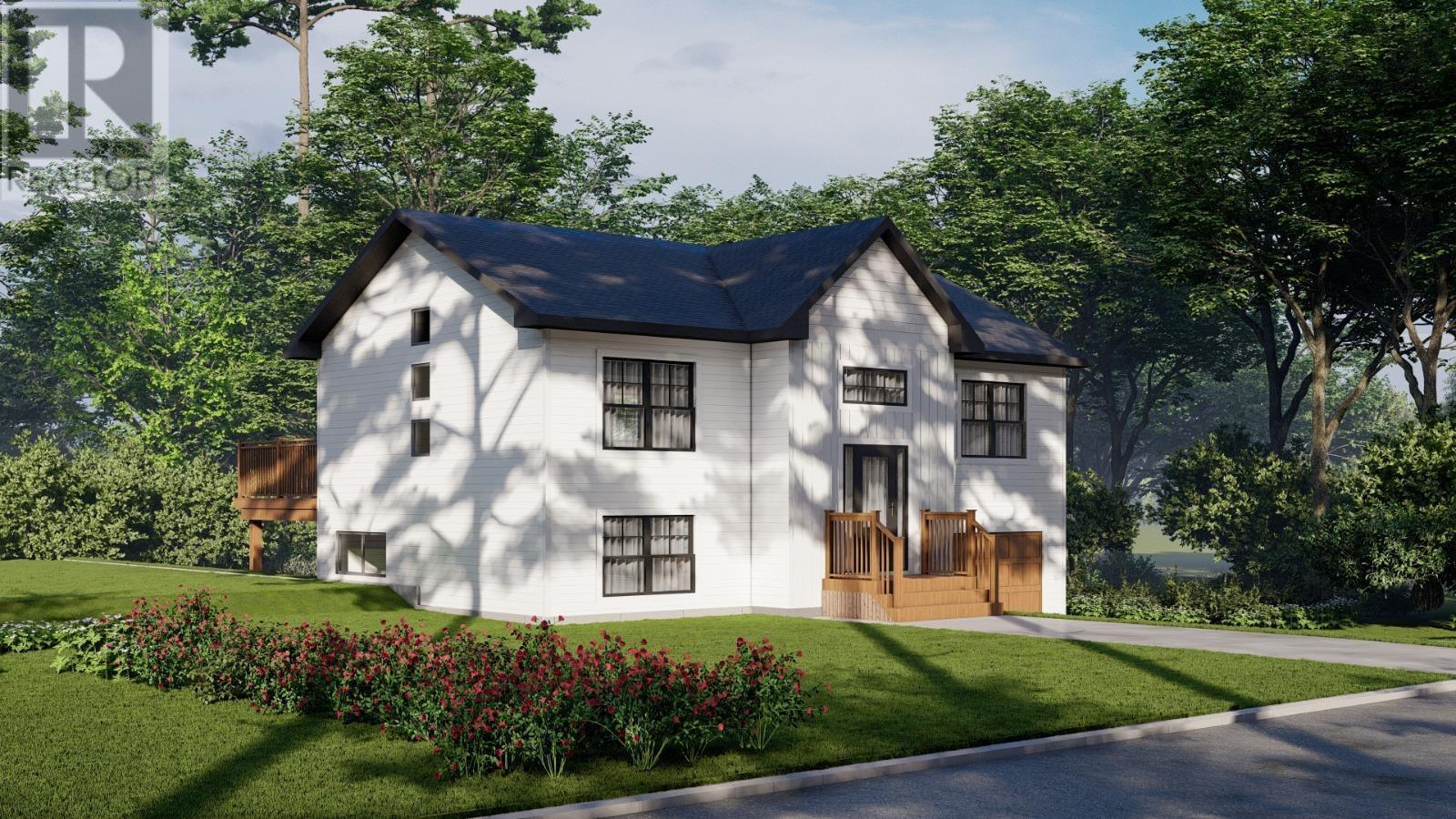3 Bedroom
3 Bathroom
1919 sqft
Heat Pump
Acreage
$698,488
'Offering a turn-key home build package with unmatched quality and coastal living and perched across the street from the pristine sands of Cannery Beach. Welcome to the unique opportunity to secure your dream home in the new neighborhood of 'Shoreline Bluff.' This package is a testament to quality & craftsmanship to create a home that reflects your desires for living oceanside. This home build represents a rare opportunity to own a home located 40 minutes to Halifax and a mere 10 minutes to Tantallon. Included are numerous warranties, upgraded trims & finishes, customization options, energy efficiency, walk-in pantry, vaulted ceiling and much more. Don't miss this chance to secure your place in a brand new residence that's designed to exceed your expectations. We have a large portfolio of home designs if one would prefer two-story or bungalow designs as this fabulous lot will accommodate all home styles. Start living the coastal lifestyle you've always dreamed of. (id:25286)
Property Details
|
MLS® Number
|
202408646 |
|
Property Type
|
Single Family |
|
Community Name
|
Fox Point |
|
Amenities Near By
|
Golf Course, Park, Place Of Worship, Beach |
Building
|
Bathroom Total
|
3 |
|
Bedrooms Above Ground
|
2 |
|
Bedrooms Below Ground
|
1 |
|
Bedrooms Total
|
3 |
|
Appliances
|
None |
|
Constructed Date
|
2024 |
|
Construction Style Attachment
|
Detached |
|
Cooling Type
|
Heat Pump |
|
Exterior Finish
|
Stone, Vinyl |
|
Flooring Type
|
Other |
|
Foundation Type
|
Poured Concrete |
|
Stories Total
|
1 |
|
Size Interior
|
1919 Sqft |
|
Total Finished Area
|
1919 Sqft |
|
Type
|
House |
|
Utility Water
|
Drilled Well |
Parking
|
Garage
|
|
|
Attached Garage
|
|
|
Gravel
|
|
Land
|
Acreage
|
Yes |
|
Land Amenities
|
Golf Course, Park, Place Of Worship, Beach |
|
Sewer
|
Septic System |
|
Size Irregular
|
1.468 |
|
Size Total
|
1.468 Ac |
|
Size Total Text
|
1.468 Ac |
Rooms
| Level |
Type |
Length |
Width |
Dimensions |
|
Lower Level |
Recreational, Games Room |
|
|
15.6 x 16.5 |
|
Lower Level |
Bedroom |
|
|
13.2 x 10.0 |
|
Lower Level |
Bath (# Pieces 1-6) |
|
|
3pc |
|
Main Level |
Living Room |
|
|
16.4 x 14.2 |
|
Main Level |
Dining Room |
|
|
7.10 x 12.10 |
|
Main Level |
Kitchen |
|
|
8.6 x 12.10 |
|
Main Level |
Primary Bedroom |
|
|
14.4 x 12.6 |
|
Main Level |
Ensuite (# Pieces 2-6) |
|
|
3pc |
|
Main Level |
Bedroom |
|
|
13.4 x 10.0 |
|
Main Level |
Bath (# Pieces 1-6) |
|
|
3pc |
https://www.realtor.ca/real-estate/26815473/lot-5-shoreline-bluff-lane-fox-point-fox-point





