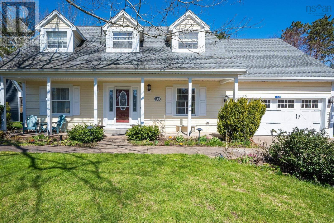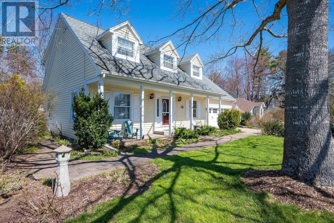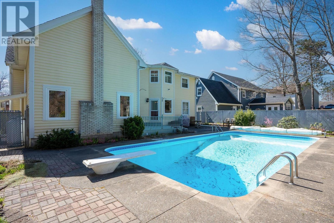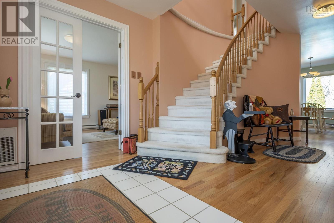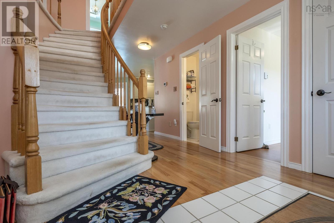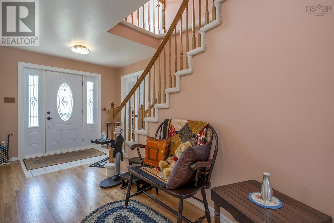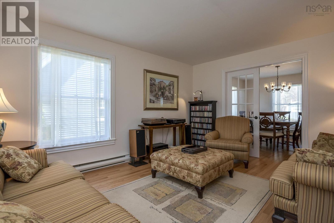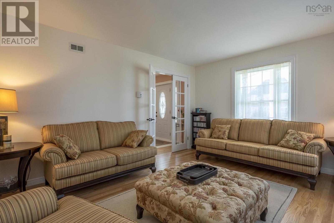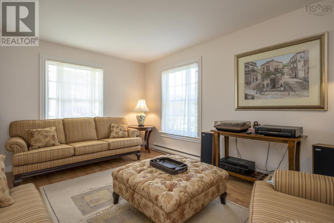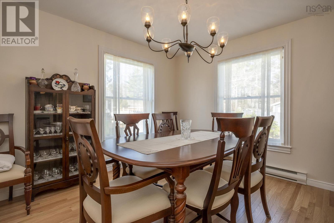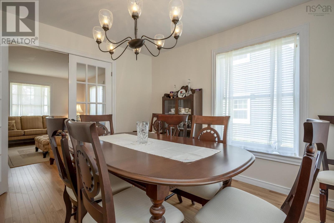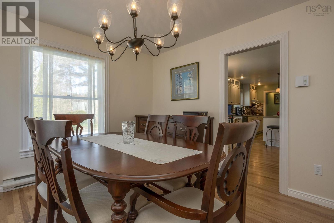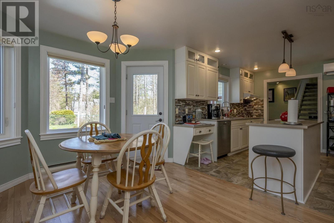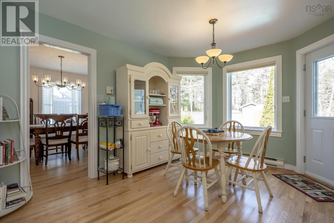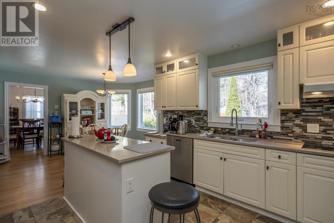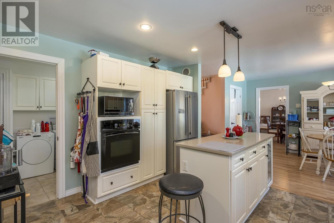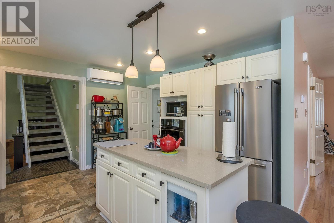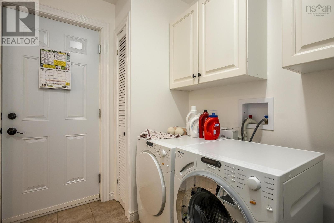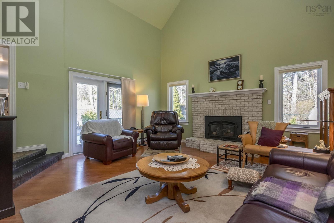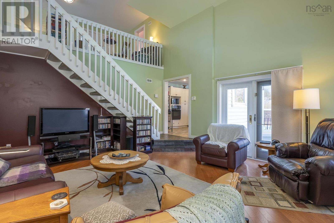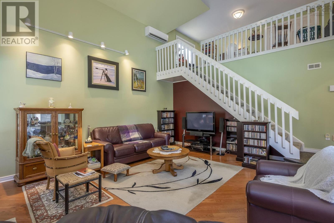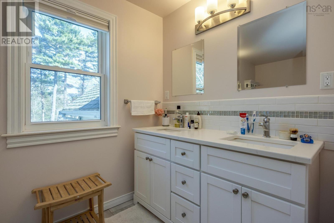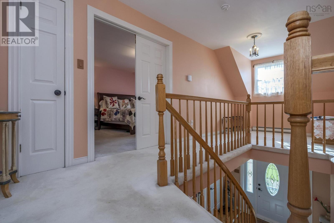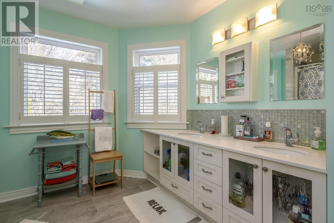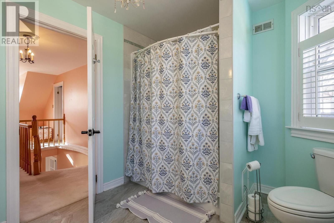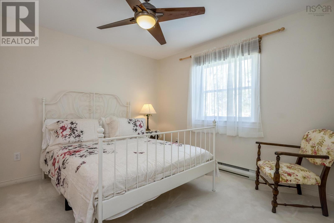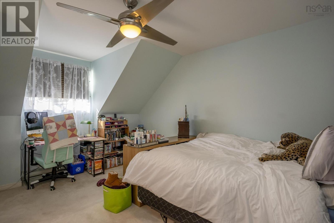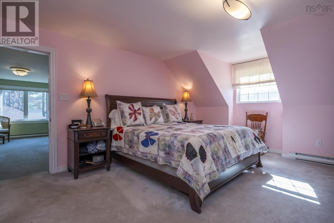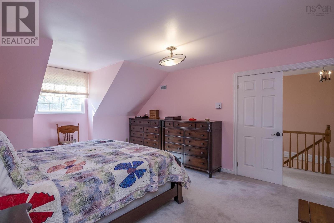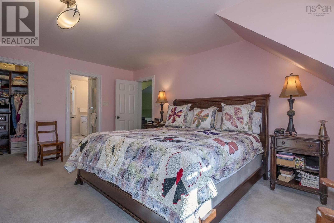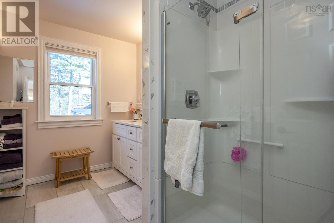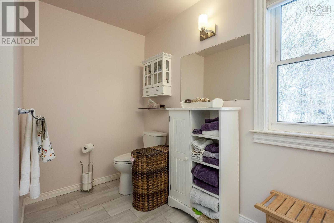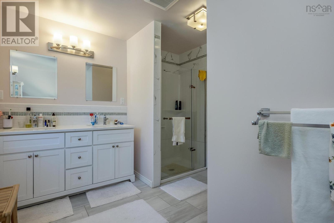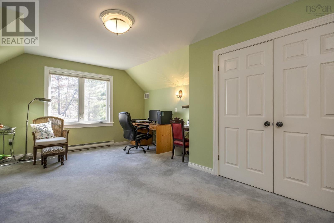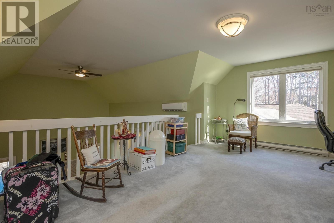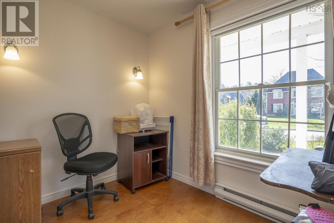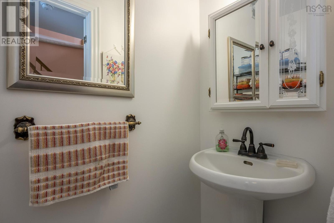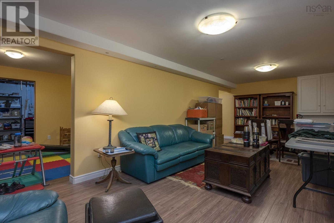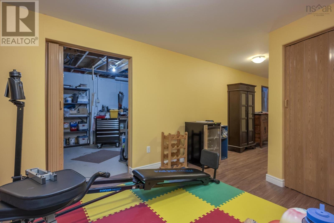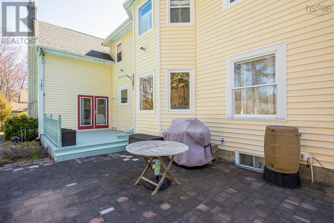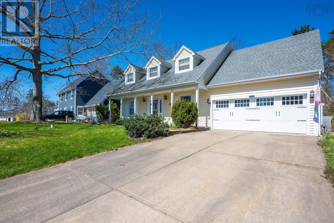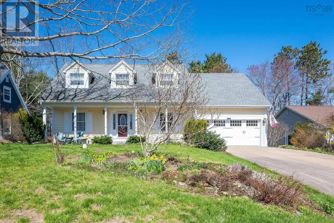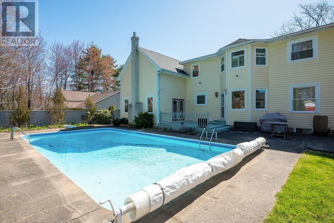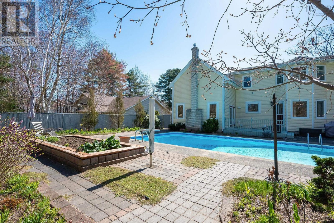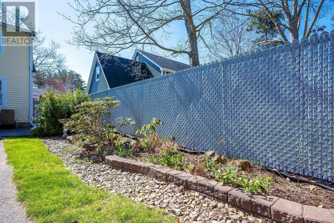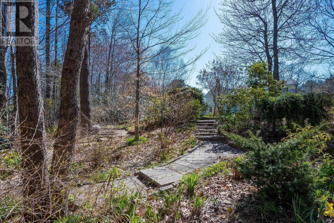3 Bedroom
3 Bathroom
Inground Pool
Heat Pump
Landscaped
$674,900
Bonavista S/D - Kentville: Welcome to the ultimate family sanctuary, boasting three bedrooms, three baths, a family room, a loft, a den/office, two additional finished rooms in the basement, with over 3000 sq. ft of livable floor area, plus a 2-car attached garage, and a refreshing inground pool. The layout effortlessly flows from a gracious foyer, providing direct access to a den/office, powder room, the formal living room and dining room, plus the 2nd. level. The kitchen with an adjacent main-floor laundry room and a breakfast nook seamlessly opens to the fenced pool area and private gardens, creating a serene retreat at the rear of the home. Unwind in the spacious family room, complemented by a cozy propane fireplace with easy access to a loft that overlooks the family room, accessible from both the lower level and the primary bedroom. The primary bedroom has a walk-in closet and a spacious 4 pc ensuite. The other 2 bedrooms and main bath are also on the second level with a grand stairway from the foyer. Step outside to discover a rear yard adorned with lush gardens, in-ground irrigation, a picturesque pool area, landscape lighting, and two storage sheds. Recent upgrades, including new flooring, siding, windows, and heat pumps, ensure modern comfort and style. Don't hesitate to request a copy of the detailed list of improvements. Welcome to your dream family haven! (id:25286)
Property Details
|
MLS® Number
|
202408499 |
|
Property Type
|
Single Family |
|
Community Name
|
Kentville |
|
Amenities Near By
|
Playground, Public Transit, Shopping |
|
Community Features
|
School Bus |
|
Equipment Type
|
Propane Tank |
|
Features
|
Treed, Level |
|
Pool Type
|
Inground Pool |
|
Rental Equipment Type
|
Propane Tank |
|
Structure
|
Shed |
Building
|
Bathroom Total
|
3 |
|
Bedrooms Above Ground
|
3 |
|
Bedrooms Total
|
3 |
|
Appliances
|
Cooktop - Electric, Oven - Electric, Dishwasher, Dryer - Electric, Washer, Refrigerator, Central Vacuum |
|
Basement Development
|
Partially Finished |
|
Basement Type
|
Full (partially Finished) |
|
Constructed Date
|
1991 |
|
Construction Style Attachment
|
Detached |
|
Cooling Type
|
Heat Pump |
|
Exterior Finish
|
Vinyl |
|
Flooring Type
|
Carpeted, Ceramic Tile, Cork, Hardwood, Laminate |
|
Foundation Type
|
Poured Concrete |
|
Half Bath Total
|
1 |
|
Stories Total
|
2 |
|
Total Finished Area
|
3050 Sqft |
|
Type
|
House |
|
Utility Water
|
Municipal Water |
Parking
Land
|
Acreage
|
No |
|
Land Amenities
|
Playground, Public Transit, Shopping |
|
Landscape Features
|
Landscaped |
|
Sewer
|
Municipal Sewage System |
|
Size Irregular
|
0.3022 |
|
Size Total
|
0.3022 Ac |
|
Size Total Text
|
0.3022 Ac |
Rooms
| Level |
Type |
Length |
Width |
Dimensions |
|
Second Level |
Primary Bedroom |
|
|
12.8 x 16.5 |
|
Second Level |
Ensuite (# Pieces 2-6) |
|
|
1-4pc |
|
Second Level |
Bedroom |
|
|
10.9 x 12 |
|
Second Level |
Bedroom |
|
|
11.6 x 13.5 |
|
Second Level |
Bath (# Pieces 1-6) |
|
|
1-4pc |
|
Second Level |
Media |
|
|
Loft 10 x 19 +Jog |
|
Basement |
Recreational, Games Room |
|
|
11 x 26 |
|
Basement |
Games Room |
|
|
9.5 x 11 |
|
Basement |
Utility Room |
|
|
10.9 x 26 |
|
Main Level |
Living Room |
|
|
11.7 x 15 |
|
Main Level |
Dining Room |
|
|
11.8 x 11 |
|
Main Level |
Kitchen |
|
|
12 x 12.5 |
|
Main Level |
Foyer |
|
|
10 x 17 |
|
Main Level |
Dining Nook |
|
|
11 x 13 |
|
Main Level |
Den |
|
|
9.5 x 7.5 |
|
Main Level |
Family Room |
|
|
18 x 18.6 |
|
Main Level |
Bath (# Pieces 1-6) |
|
|
1-2pc |
https://www.realtor.ca/real-estate/26807573/112-terra-nova-drive-kentville-kentville

