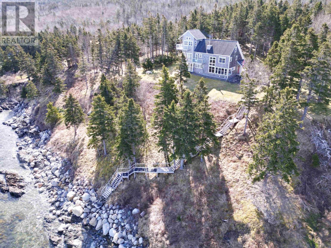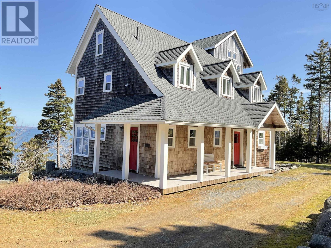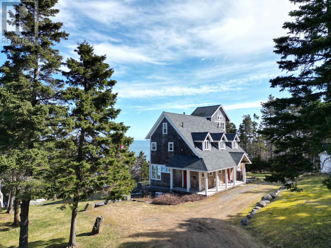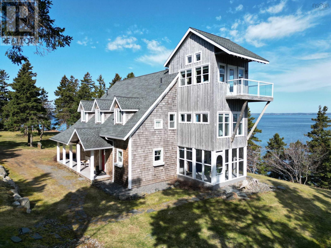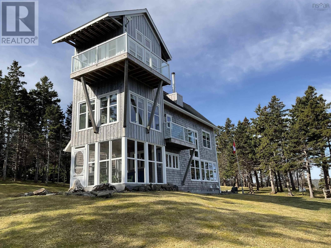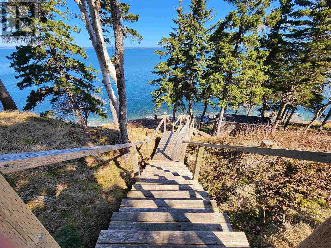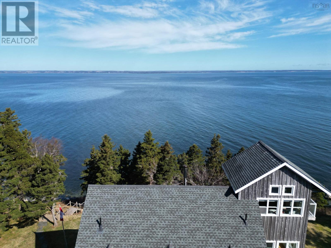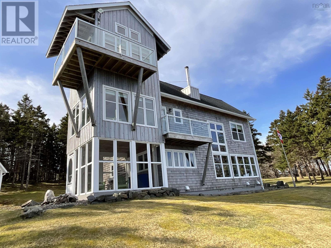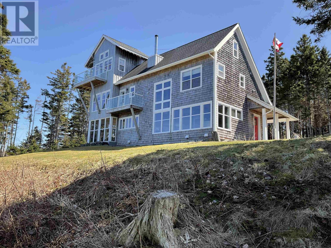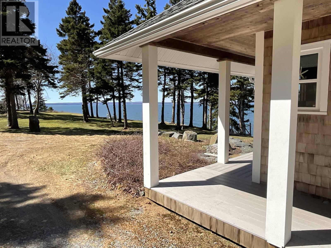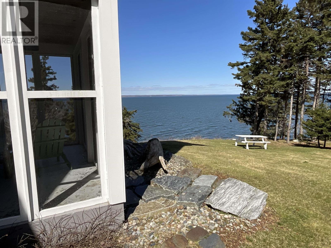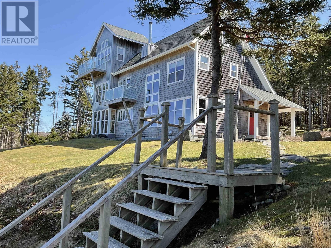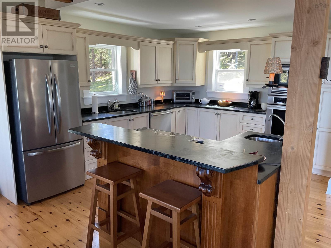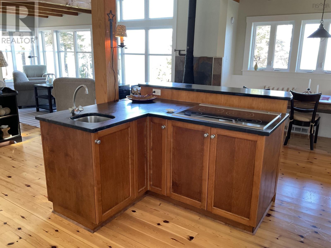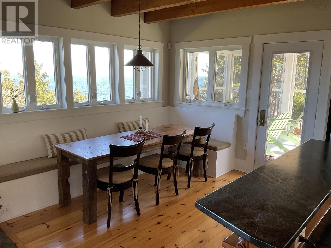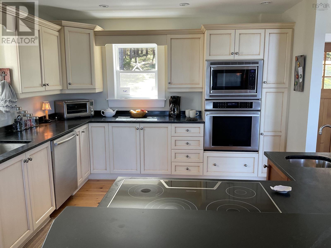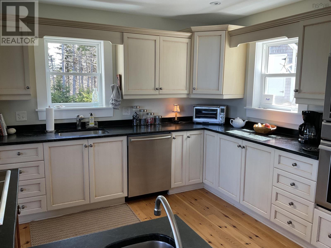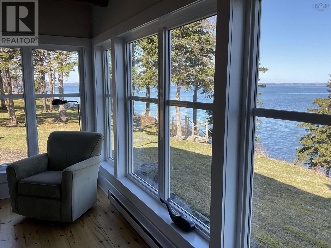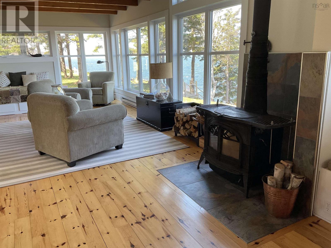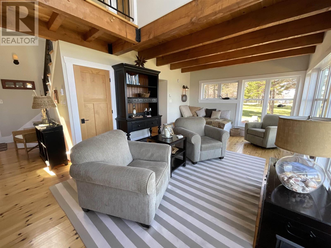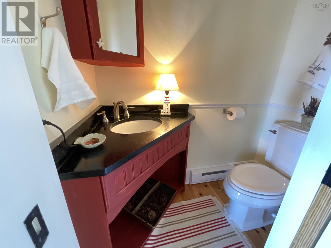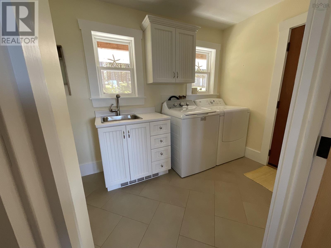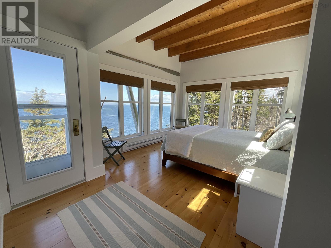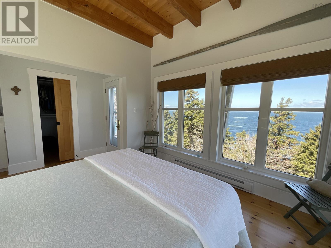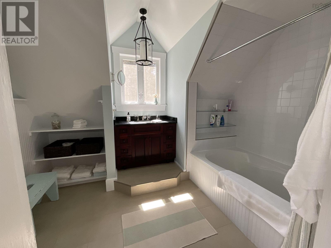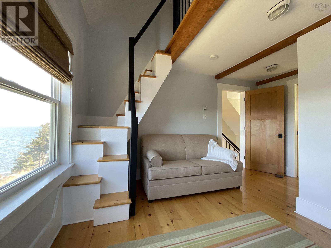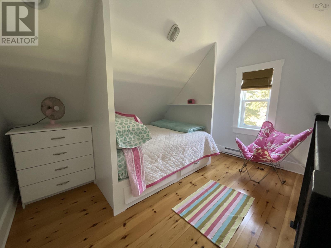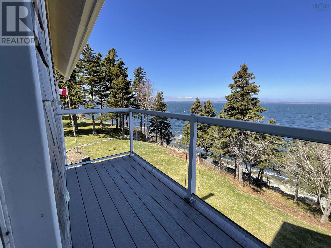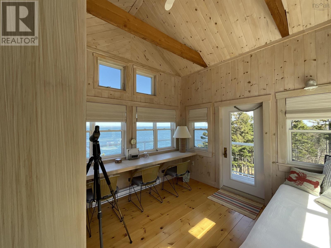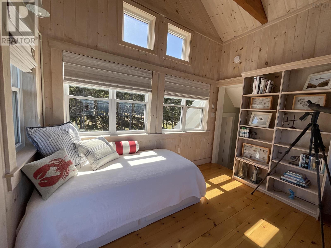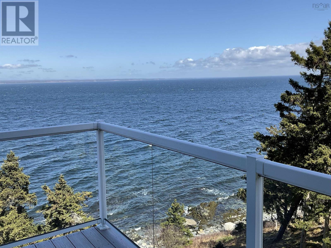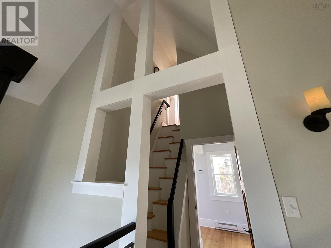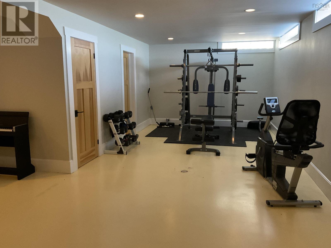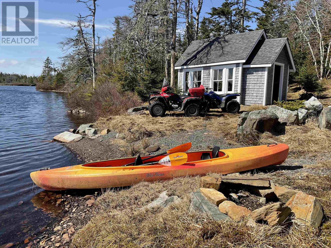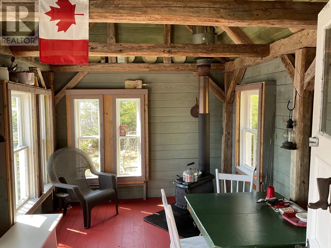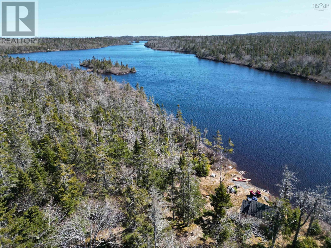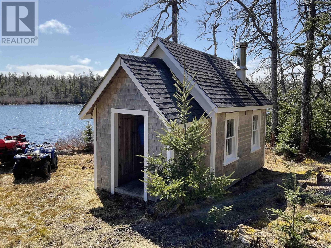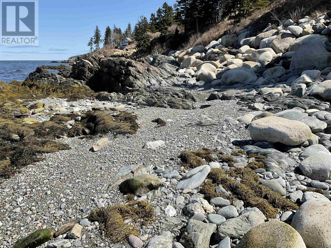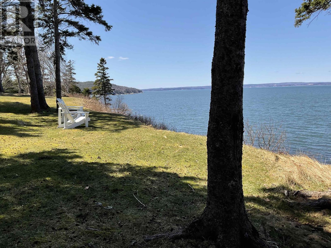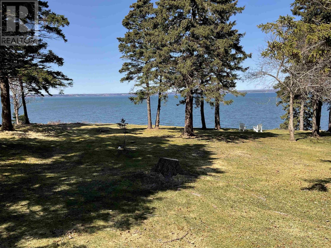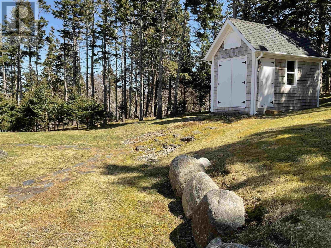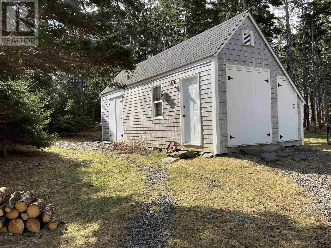3 Bedroom
3 Bathroom
2976 sqft
3 Level
Waterfront
Acreage
Landscaped
$1,250,000
ONE OF A KIND! 6.89 acres of prime oceanfront (350 feet)on the Chedabucto Bay with a superbly designed ,built with very high quality materials,2200 sqft.home that is in excellent state of repair. The home comes fully furnished with high quality furniture. On the opposite side of the highway are another 265 acres of untouched woodland that features approximately 1660 feet of lake front on Big Lake. A very tasteful, 170 sqft. cabin by the lake shore complete with a wood stove and an outhouse create a perfect retreat in another world. Several brooks are dotting the woodland. Perfect for kayaking,canoeing,fishing hunting or simple relaxation. The oceanfront part of the property is extremely well taken care off. The woods are cleared of underbrush, garden areas, apple trees ,wild berries,a brook and several outbuildings (all in excellent shape)are completing the picture. In the Bay you can see whales, dolphins ,eagles, seals, gannets and other wildlife. Nature observation at its finest. Some of the many features of the house are all stainless appliances, soapstone counters, walk in closets/ dressing rooms ,two level bedroom with ensuite bath and dressing room ,12?x12? screen porch ,a full gym in the lower level, balcony of the master bedroom, marvellous architecture with the most gorgeous views of the ocean and the land. The office in the ?Eagles Nest? ,also a bedroom that features a balcony ,is something out of this world! (id:25286)
Property Details
|
MLS® Number
|
202407856 |
|
Property Type
|
Single Family |
|
Community Name
|
Halfway Cove |
|
Amenities Near By
|
Park, Playground, Public Transit, Place Of Worship |
|
Community Features
|
Recreational Facilities, School Bus |
|
Features
|
Treed |
|
Structure
|
Shed |
|
View Type
|
Lake View, Ocean View, View Of Water |
|
Water Front Type
|
Waterfront |
Building
|
Bathroom Total
|
3 |
|
Bedrooms Above Ground
|
3 |
|
Bedrooms Total
|
3 |
|
Appliances
|
Oven - Electric, Dishwasher, Dryer - Electric, Washer, Microwave, Refrigerator, Water Softener |
|
Architectural Style
|
3 Level |
|
Basement Development
|
Finished |
|
Basement Type
|
Full (finished) |
|
Constructed Date
|
2009 |
|
Construction Style Attachment
|
Detached |
|
Exterior Finish
|
Wood Shingles |
|
Flooring Type
|
Ceramic Tile, Wood, Tile |
|
Foundation Type
|
Poured Concrete |
|
Half Bath Total
|
1 |
|
Stories Total
|
3 |
|
Size Interior
|
2976 Sqft |
|
Total Finished Area
|
2976 Sqft |
|
Type
|
House |
|
Utility Water
|
Drilled Well |
Parking
Land
|
Acreage
|
Yes |
|
Land Amenities
|
Park, Playground, Public Transit, Place Of Worship |
|
Landscape Features
|
Landscaped |
|
Sewer
|
Septic System |
|
Size Irregular
|
271.8 |
|
Size Total
|
271.8 Ac |
|
Size Total Text
|
271.8 Ac |
Rooms
| Level |
Type |
Length |
Width |
Dimensions |
|
Second Level |
Bedroom |
|
|
91x9 |
|
Second Level |
Other |
|
|
49x62 |
|
Second Level |
Ensuite (# Pieces 2-6) |
|
|
12x8 |
|
Second Level |
Bedroom |
|
|
155x113 |
|
Second Level |
Ensuite (# Pieces 2-6) |
|
|
9x112 |
|
Second Level |
Other |
|
|
6x104 |
|
Third Level |
Bedroom |
|
|
118x112 |
|
Third Level |
Other |
|
|
12x96 |
|
Lower Level |
Recreational, Games Room |
|
|
22x345 |
|
Lower Level |
Storage |
|
|
10x1010 |
|
Lower Level |
Storage |
|
|
6x4 |
|
Lower Level |
Utility Room |
|
|
96x1110 |
|
Main Level |
Kitchen |
|
|
113x13 |
|
Main Level |
Dining Room |
|
|
123x11 |
|
Main Level |
Living Room |
|
|
233x13 |
|
Main Level |
Foyer |
|
|
10x8 |
|
Main Level |
Bath (# Pieces 1-6) |
|
|
53x3 |
|
Main Level |
Laundry Room |
|
|
11x611 |
|
Main Level |
Other |
|
|
106x6 |
|
Main Level |
Other |
|
|
12x12 |
https://www.realtor.ca/real-estate/26781565/6950-highway16-halfway-cove-halfway-cove

