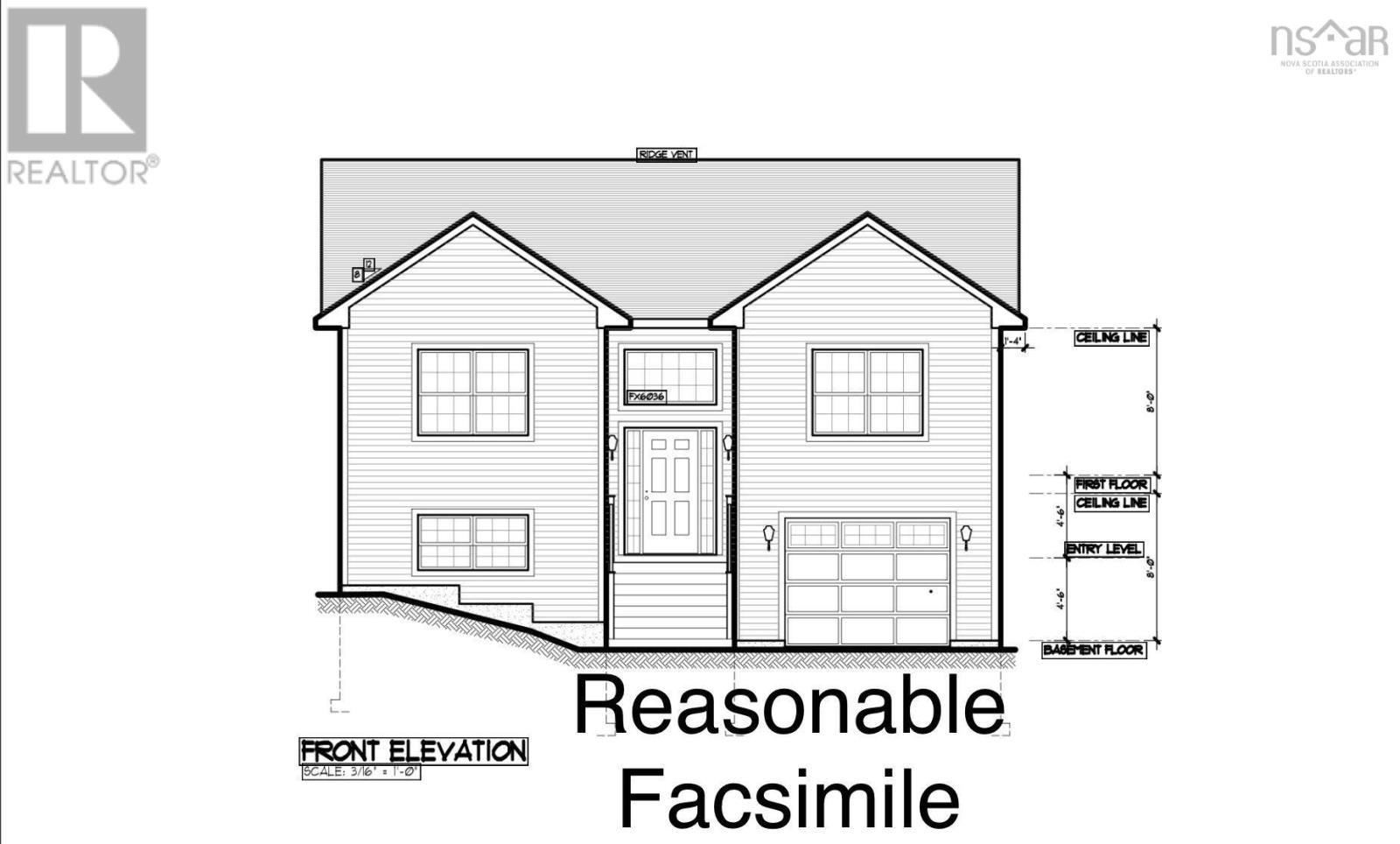3 Bedroom
2 Bathroom
1802 sqft
Heat Pump
Partially Landscaped
$599,900
Introducing a lovely new construction that embodies comfort, convenience, and modern living. Nestled in a prime location within a sought-after neighborhood, this well-appointed split-entry style family home offers 1800 + sf of finished living space. Upon entering, you'll immediately notice the abundance of natural light flooding through the numerous windows, creating a bright and welcoming atmosphere. The layout is thoughtfully designed, with functionality and style in mind. The main level boasts a spacious kitchen, complete with a 3' x 5' island, providing ample space for meal preparation and entertaining. A garden door leads from the kitchen to a sizable 12' x 16' deck, perfect for outdoor dining or relaxation, overlooking the backyard. With three bedrooms and two baths, this home offers comfortable accommodations for the whole family. Additionally, linen storage in the hallway and a dedicated laundry room contribute to the home's practicality and organization. The lower level features a huge family room, ideal for gatherings or as a space for relaxation and recreation. A heat pump on the main floor ensures efficient cooling and heating, enhancing year-round comfort. This home offers easy access to amenities, including dining, wineries, theaters, and shopping, all just minutes away. Furthermore, recreational opportunities abound, with parks, soccer fields, swimming facilities, and downtown attractions all within walking distance. For those who need to commute, Halifax is only an hour's drive away, offering even more opportunities for work and leisure. Don't miss the opportunity to make this property your own and experience the best of modern living in an unbeatable location. (id:25286)
Property Details
|
MLS® Number
|
202406914 |
|
Property Type
|
Single Family |
|
Community Name
|
Kentville |
|
Amenities Near By
|
Park, Playground, Place Of Worship |
|
Community Features
|
School Bus |
Building
|
Bathroom Total
|
2 |
|
Bedrooms Above Ground
|
3 |
|
Bedrooms Total
|
3 |
|
Basement Development
|
Partially Finished |
|
Basement Type
|
Full (partially Finished) |
|
Construction Style Attachment
|
Detached |
|
Cooling Type
|
Heat Pump |
|
Exterior Finish
|
Vinyl |
|
Flooring Type
|
Vinyl Plank |
|
Foundation Type
|
Poured Concrete |
|
Stories Total
|
1 |
|
Size Interior
|
1802 Sqft |
|
Total Finished Area
|
1802 Sqft |
|
Type
|
House |
|
Utility Water
|
Municipal Water |
Parking
Land
|
Acreage
|
No |
|
Land Amenities
|
Park, Playground, Place Of Worship |
|
Landscape Features
|
Partially Landscaped |
|
Sewer
|
Municipal Sewage System |
|
Size Irregular
|
0.202 |
|
Size Total
|
0.202 Ac |
|
Size Total Text
|
0.202 Ac |
Rooms
| Level |
Type |
Length |
Width |
Dimensions |
|
Lower Level |
Family Room |
|
|
13.6 x 33 |
|
Lower Level |
Bath (# Pieces 1-6) |
|
|
7.6 x 8.4 |
|
Lower Level |
Laundry Room |
|
|
7.6 x 8 |
|
Lower Level |
Utility Room |
|
|
14.3 x 7.3 |
|
Main Level |
Foyer |
|
|
7. x 5.4 |
|
Main Level |
Living Room |
|
|
13.6 x 11.10 |
|
Main Level |
Dining Room |
|
|
12.8 x 8.2 |
|
Main Level |
Kitchen |
|
|
12.8 x 13 |
|
Main Level |
Primary Bedroom |
|
|
11.2 x 14.2 |
|
Main Level |
Bath (# Pieces 1-6) |
|
|
4. x 7.8 (4 pc) |
|
Main Level |
Bedroom |
|
|
9.2 x 11.2 |
|
Main Level |
Bedroom |
|
|
12.6 x 10 |
https://www.realtor.ca/real-estate/26740863/lot-216-queens-court-kentville-kentville



