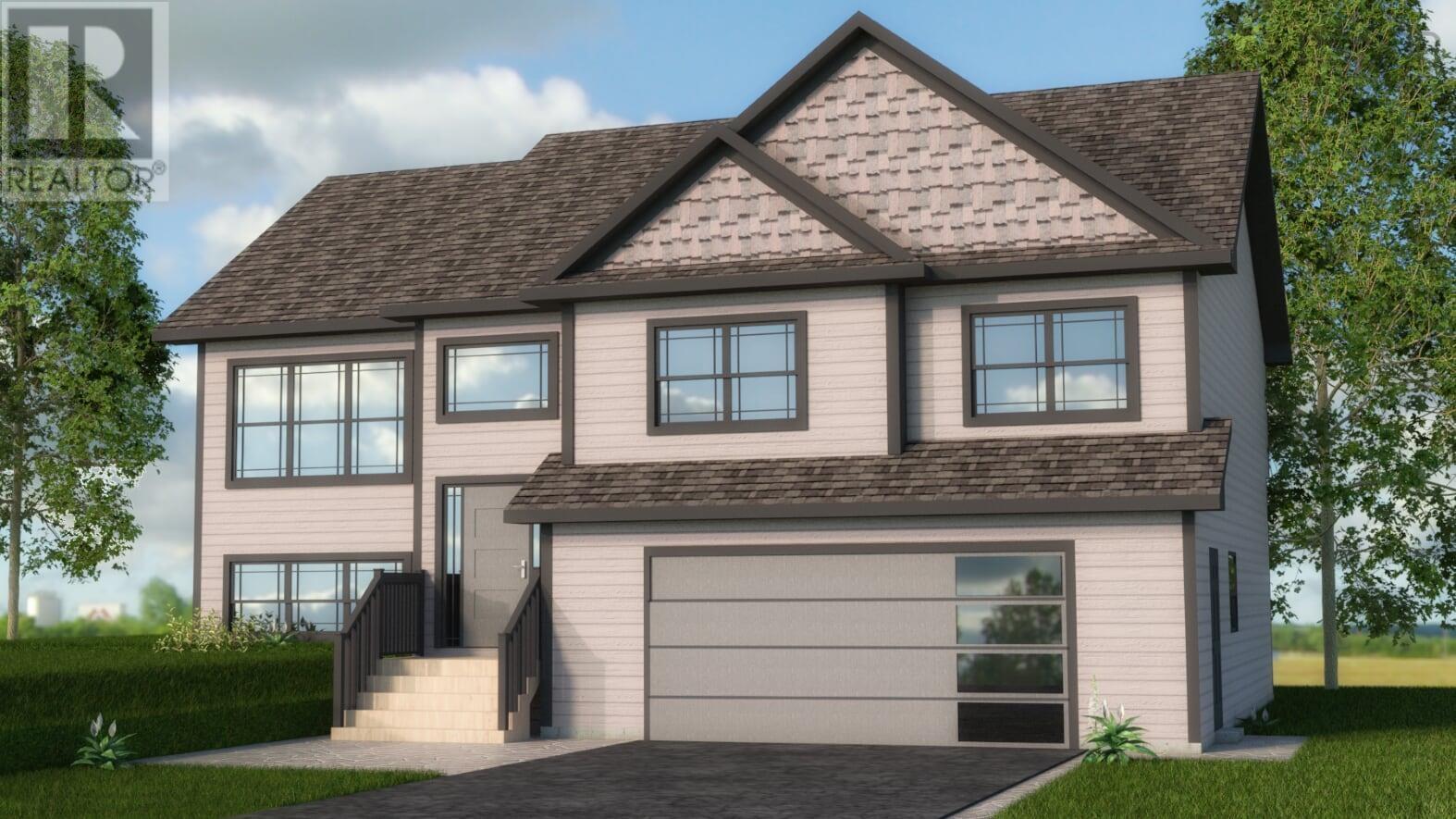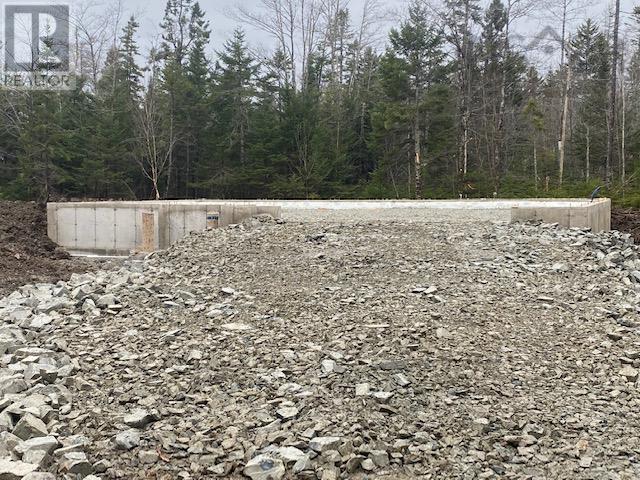A-2 Woodchuck Lane Goffs, Nova Scotia B2T 1B9
3 Bedroom
3 Bathroom
2397 sqft
Heat Pump
Acreage
$658,400
Stella plan by Marchand Homes. Easy access to the 102 hwy and Halifax or Dartmouth. This executive split entry has a double car garage, ensuite bath off the primary bedroom with walk in closet, center island in the kitchen and vaulted ceiling in the open concept living room/dining room area. The lower level has a large home office, rec room as well as a third full bathroom. (id:25286)
Property Details
| MLS® Number | 202406424 |
| Property Type | Single Family |
| Community Name | Goffs |
| Amenities Near By | Golf Course |
| Features | Level |
Building
| Bathroom Total | 3 |
| Bedrooms Above Ground | 3 |
| Bedrooms Total | 3 |
| Appliances | None |
| Construction Style Attachment | Detached |
| Cooling Type | Heat Pump |
| Exterior Finish | Vinyl |
| Flooring Type | Ceramic Tile, Laminate |
| Foundation Type | Poured Concrete |
| Stories Total | 1 |
| Size Interior | 2397 Sqft |
| Total Finished Area | 2397 Sqft |
| Type | House |
| Utility Water | Drilled Well |
Parking
| Garage | |
| Gravel |
Land
| Acreage | Yes |
| Land Amenities | Golf Course |
| Sewer | Septic System |
| Size Irregular | 1.707 |
| Size Total | 1.707 Ac |
| Size Total Text | 1.707 Ac |
Rooms
| Level | Type | Length | Width | Dimensions |
|---|---|---|---|---|
| Basement | Recreational, Games Room | 26 x 12.6 | ||
| Lower Level | Bath (# Pieces 1-6) | 4 PC | ||
| Lower Level | Den | 15.2 x 13.3 | ||
| Lower Level | Laundry Room | 2.11 x 5.10 | ||
| Lower Level | Utility Room | 12.3 x 7.6 | ||
| Main Level | Kitchen | 10.4 x 14.8 | ||
| Main Level | Living Room | 13 x 14.6 | ||
| Main Level | Dining Room | 12.6 x 11.6 | ||
| Main Level | Primary Bedroom | 13.3 x 14.8 | ||
| Main Level | Bedroom | 10.9 x 12.2 | ||
| Main Level | Bedroom | 10.9 x 10.4 | ||
| Main Level | Ensuite (# Pieces 2-6) | 4 PC | ||
| Main Level | Bath (# Pieces 1-6) | 4 PC |
https://www.realtor.ca/real-estate/26718449/a-2-woodchuck-lane-goffs-goffs
Interested?
Contact us for more information




