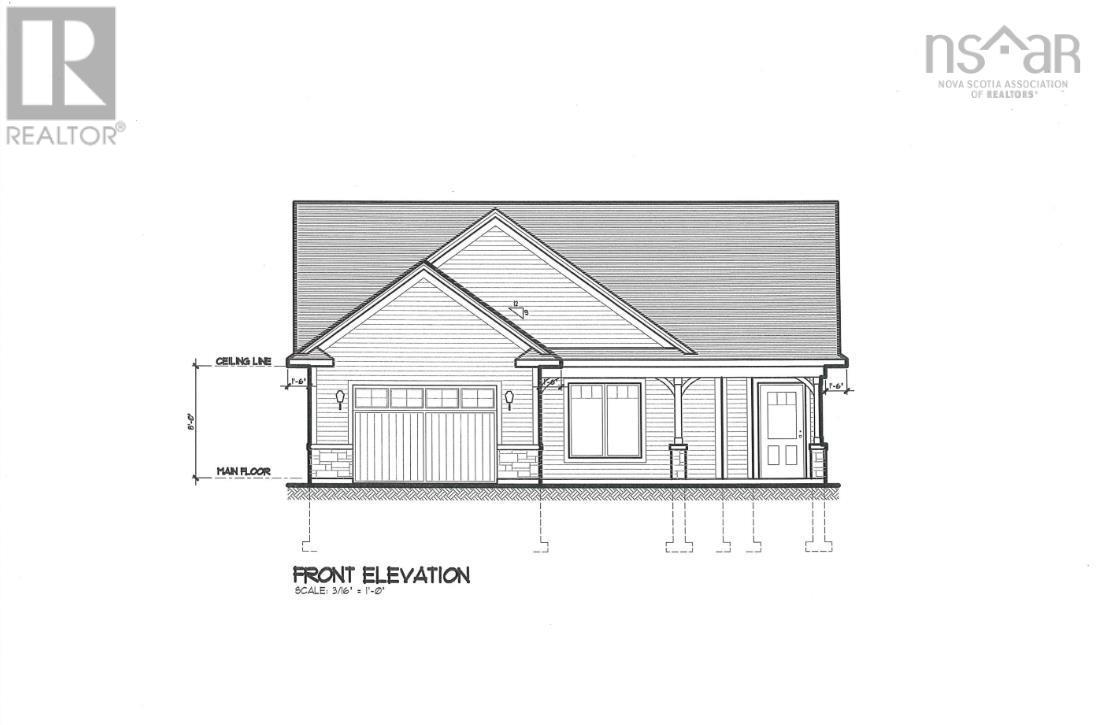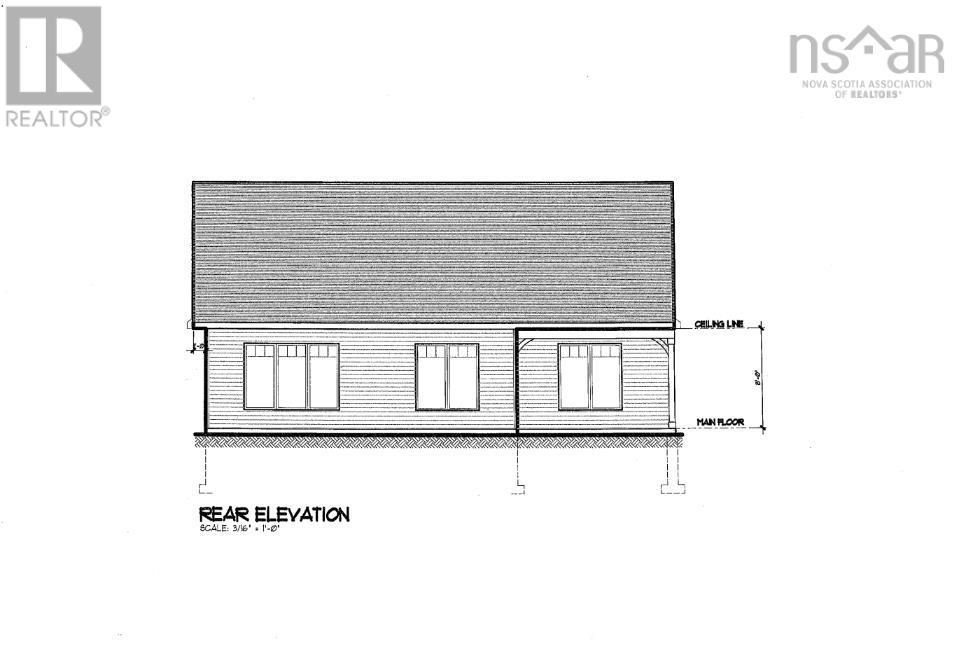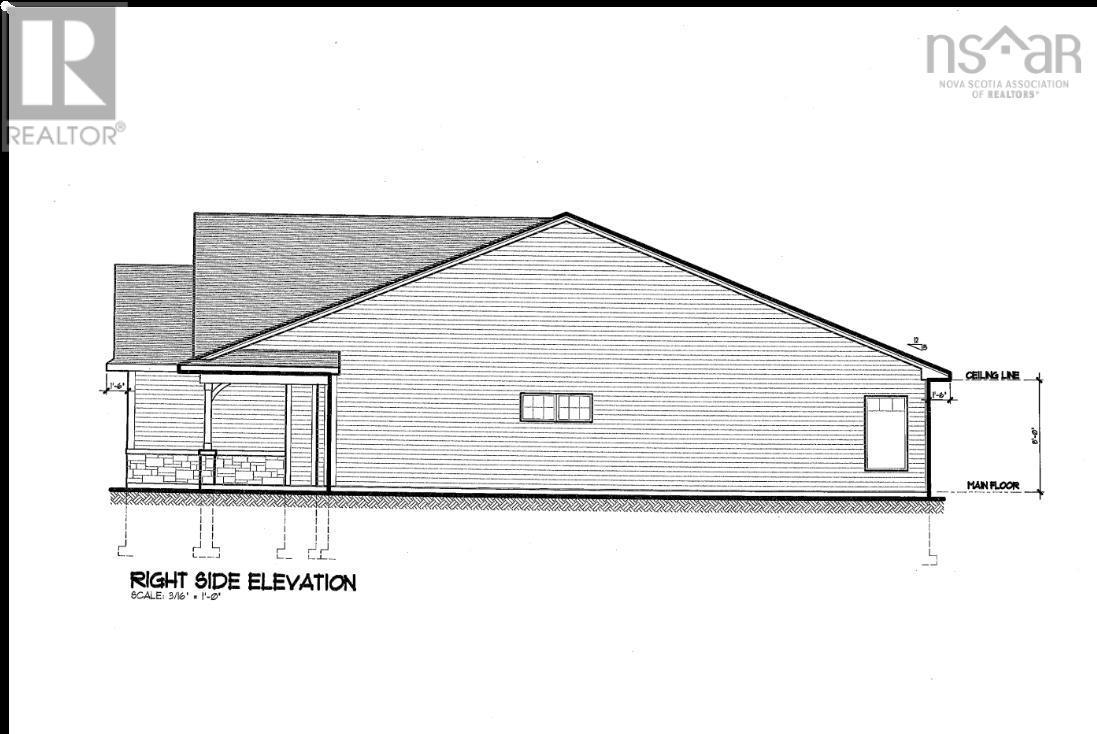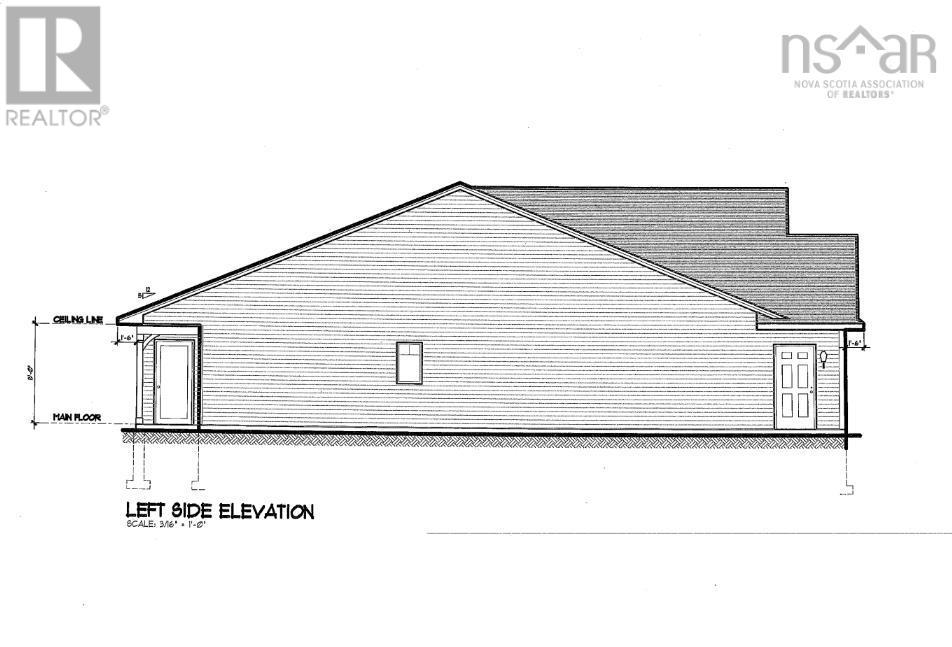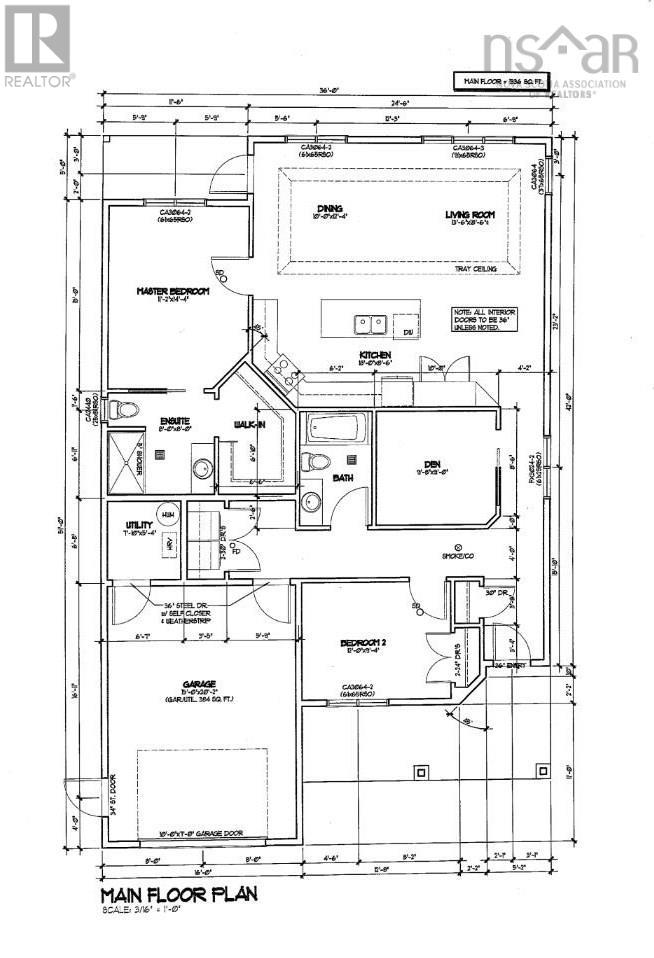2 Bedroom
2 Bathroom
1336 sqft
Wall Unit, Heat Pump
Landscaped
$559,900
Dreaming of new construction? Take a look at this facsimile and picture what your very own new build could look like-2 bedrooms plus den with 2 full bathrooms. Indulge in the light and bright kitchen, complete with an island perfect for entertaining and a large pantry for all your culinary essentials. Transition seamlessly with the great flow to the primary suite, boasting a walk-in closet with ample storage and an ensuite featuring a sleek walk-in shower. Tray Ceilings in the living area elevate the sense of space, inviting in an abundance of natural light. Step outside and enjoy the functionality of a covered back deck. Located in the heart of the valley yet in the quiet neighbourhood of Lawrence gate. All essentials continently located near by. 10 minutes to Ken-Wo golf course, shopping and wineries. Inquire today to get further details. Let?s get building ! (id:25286)
Property Details
|
MLS® Number
|
202405005 |
|
Property Type
|
Single Family |
|
Community Name
|
Port Williams |
|
Amenities Near By
|
Golf Course, Park, Playground, Beach |
Building
|
Bathroom Total
|
2 |
|
Bedrooms Above Ground
|
2 |
|
Bedrooms Total
|
2 |
|
Appliances
|
None |
|
Basement Type
|
None |
|
Construction Style Attachment
|
Detached |
|
Cooling Type
|
Wall Unit, Heat Pump |
|
Exterior Finish
|
Stone, Vinyl |
|
Flooring Type
|
Vinyl Plank |
|
Foundation Type
|
Poured Concrete |
|
Stories Total
|
1 |
|
Size Interior
|
1336 Sqft |
|
Total Finished Area
|
1336 Sqft |
|
Type
|
House |
|
Utility Water
|
Municipal Water |
Parking
Land
|
Acreage
|
No |
|
Land Amenities
|
Golf Course, Park, Playground, Beach |
|
Landscape Features
|
Landscaped |
|
Sewer
|
Municipal Sewage System |
|
Size Irregular
|
0.1377 |
|
Size Total
|
0.1377 Ac |
|
Size Total Text
|
0.1377 Ac |
Rooms
| Level |
Type |
Length |
Width |
Dimensions |
|
Main Level |
Dining Room |
|
|
10 x 12.4 |
|
Main Level |
Living Room |
|
|
13.6 x 18.6 |
|
Main Level |
Kitchen |
|
|
18 x 8.6 |
|
Main Level |
Primary Bedroom |
|
|
11.2 x 14.4 |
|
Main Level |
Ensuite (# Pieces 2-6) |
|
|
8x8 |
|
Main Level |
Bedroom |
|
|
12x9.4 |
|
Main Level |
Den |
|
|
9.8x9 |
|
Main Level |
Utility Room |
|
|
7.1x5.4 |
https://www.realtor.ca/real-estate/26645623/lot-108-leaside-court-port-williams-port-williams

