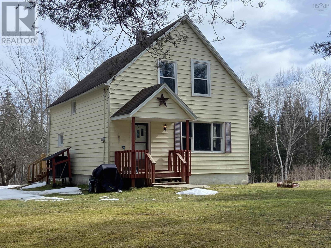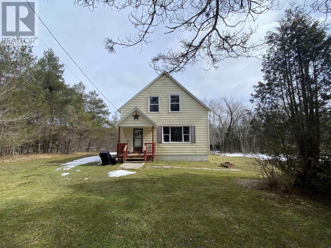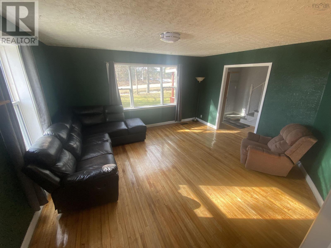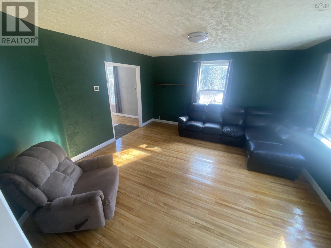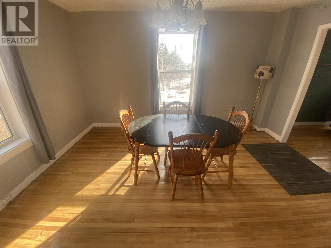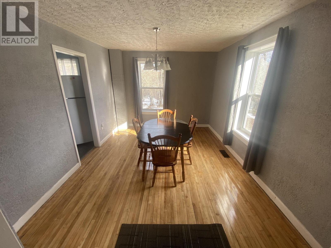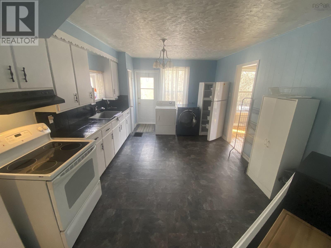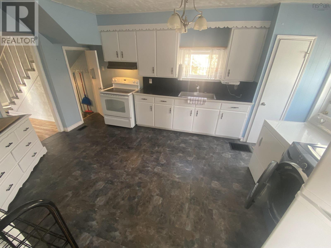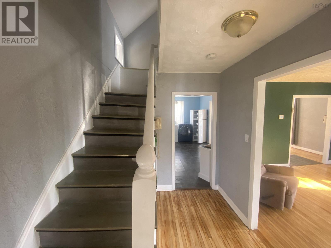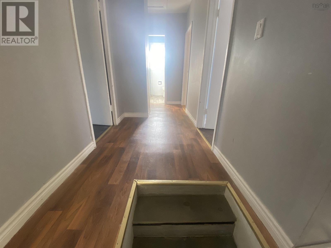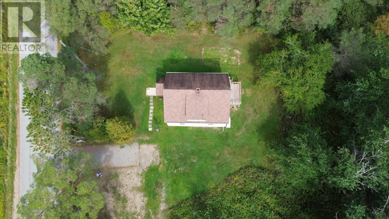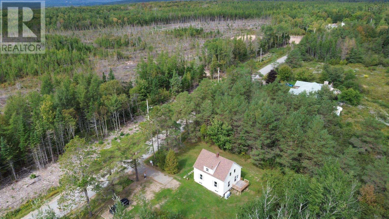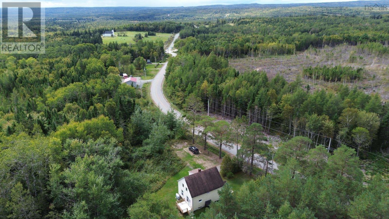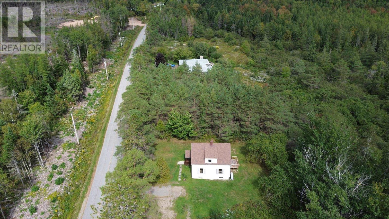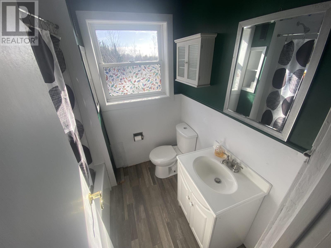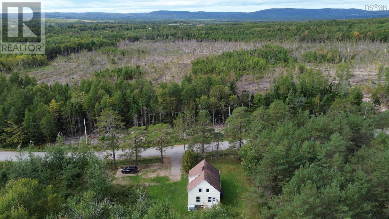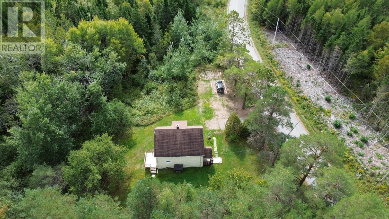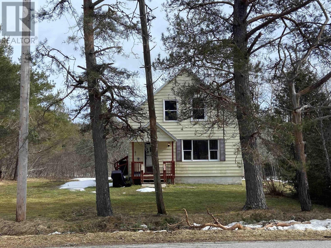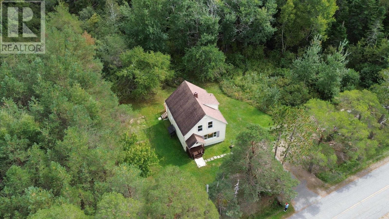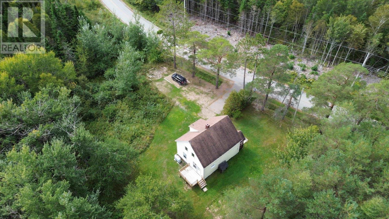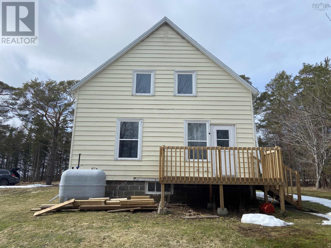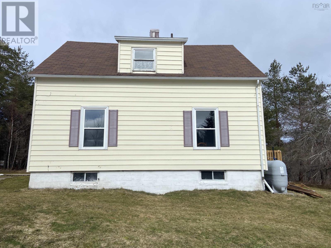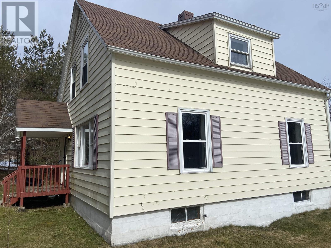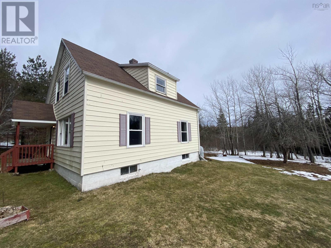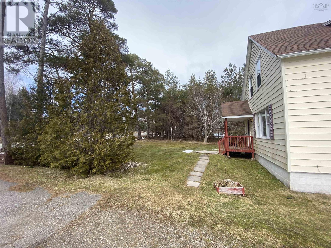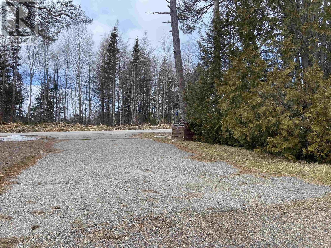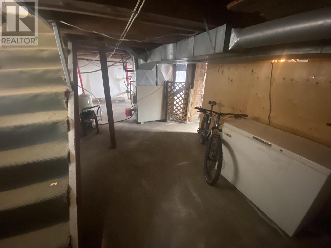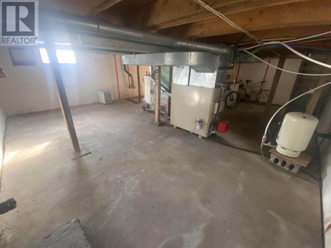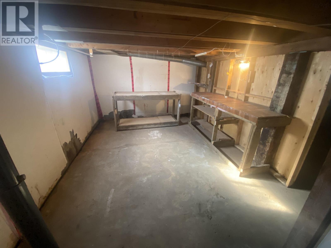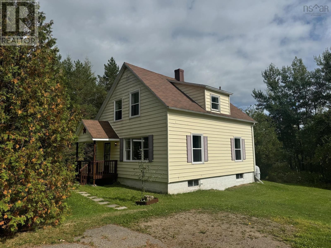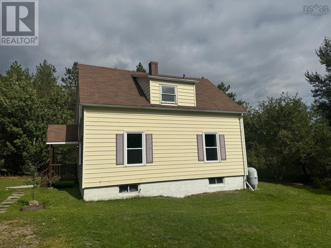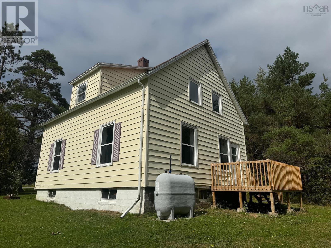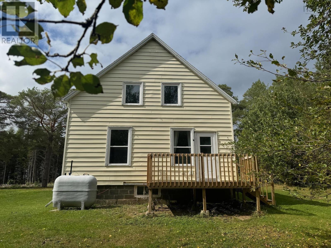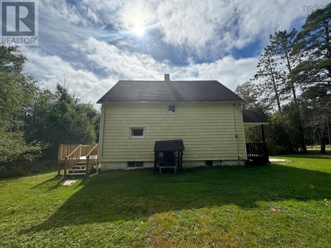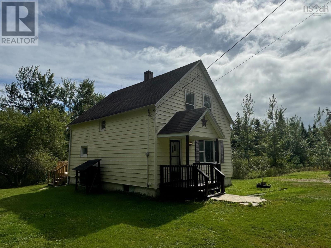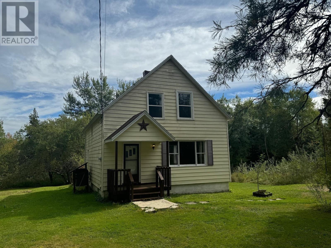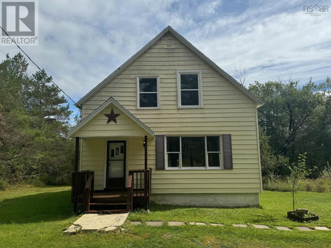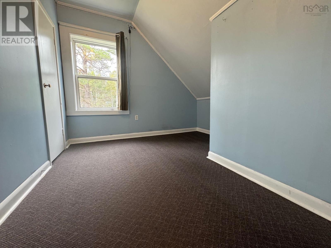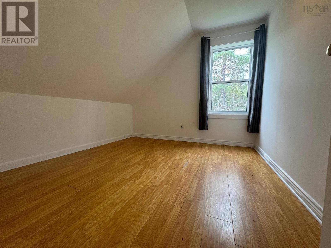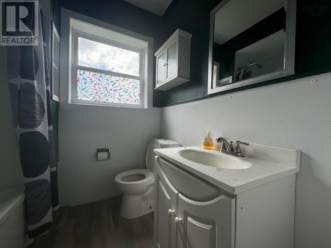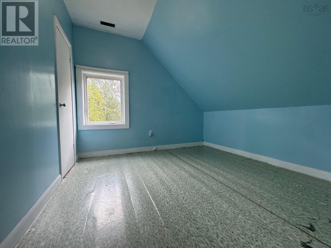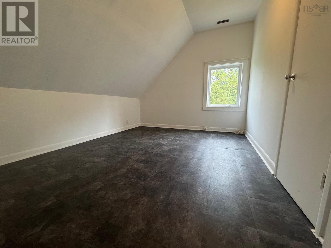4 Bedroom
1 Bathroom
1495 sqft
Heat Pump
Landscaped
$169,000
A peaceful and quiet setting is where you will find this four bedroom, one bathroom, 1 1/2 storey home. West Bay Road is a relaxing rural neighbourhood that is within 15 minutes of the town of Port Hawkesbury, which has all amenities. The house sits on 0.7 of an acre, and has plenty of space to make your own. This home has lots of natural light in all rooms, and a big country style kitchen. The home is heated by a forced air furnace, oil heat and separate oil hot water heater. It also has central heat pump/air conditioner ducted into the furnace. While sitting out on your rear deck taking a break from tending to your backyard garden, this seems to be the ideal candidates for the property. This property will not last long! (id:25286)
Property Details
|
MLS® Number
|
202404602 |
|
Property Type
|
Single Family |
|
Community Name
|
West Bay Road |
|
Amenities Near By
|
Golf Course, Playground, Shopping, Place Of Worship |
|
Community Features
|
Recreational Facilities, School Bus |
|
Features
|
Sloping |
Building
|
Bathroom Total
|
1 |
|
Bedrooms Above Ground
|
4 |
|
Bedrooms Total
|
4 |
|
Appliances
|
Stove, Dryer, Washer, Microwave, Refrigerator |
|
Basement Development
|
Unfinished |
|
Basement Type
|
Full (unfinished) |
|
Constructed Date
|
1932 |
|
Construction Style Attachment
|
Detached |
|
Cooling Type
|
Heat Pump |
|
Exterior Finish
|
Vinyl |
|
Flooring Type
|
Laminate, Vinyl |
|
Foundation Type
|
Concrete Block |
|
Stories Total
|
2 |
|
Size Interior
|
1495 Sqft |
|
Total Finished Area
|
1495 Sqft |
|
Type
|
House |
|
Utility Water
|
Drilled Well |
Land
|
Acreage
|
No |
|
Land Amenities
|
Golf Course, Playground, Shopping, Place Of Worship |
|
Landscape Features
|
Landscaped |
|
Sewer
|
Septic System |
|
Size Irregular
|
0.6982 |
|
Size Total
|
0.6982 Ac |
|
Size Total Text
|
0.6982 Ac |
Rooms
| Level |
Type |
Length |
Width |
Dimensions |
|
Second Level |
Bedroom |
|
|
6.8 x 10.8 |
|
Second Level |
Bedroom |
|
|
12.6 x 10.2 |
|
Second Level |
Bedroom |
|
|
10.9 x 10.3 |
|
Second Level |
Bedroom |
|
|
10.6 x 10.1 |
|
Second Level |
Bath (# Pieces 1-6) |
|
|
5.9 x 3.9 |
|
Main Level |
Living Room |
|
|
15.4 x 14.4 |
|
Main Level |
Dining Room |
|
|
14.2 x 10.8 |
|
Main Level |
Kitchen |
|
|
11.8 x 16.7 |
https://www.realtor.ca/real-estate/26622372/458-cenotaph-road-west-bay-road-west-bay-road

