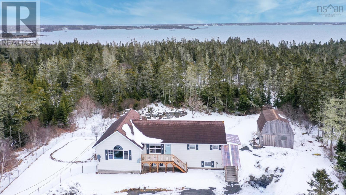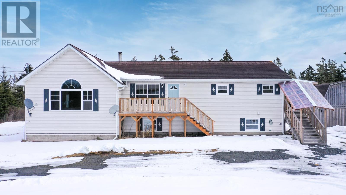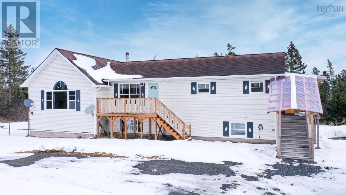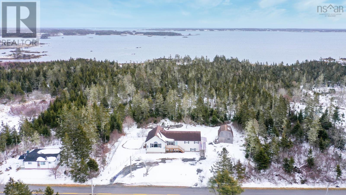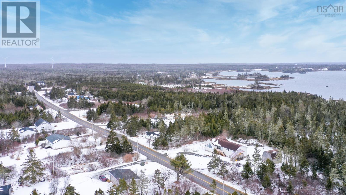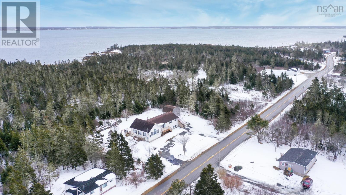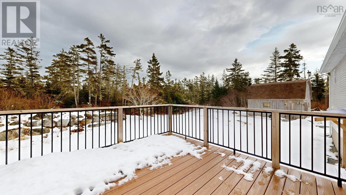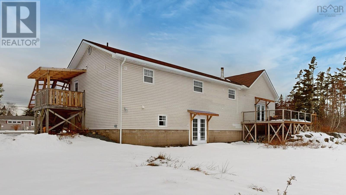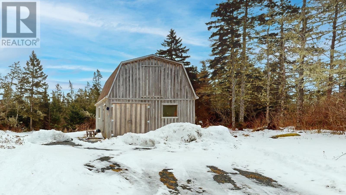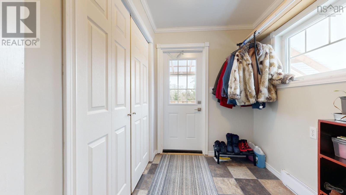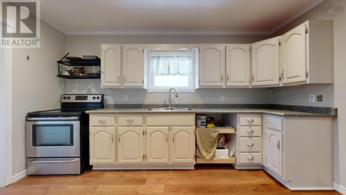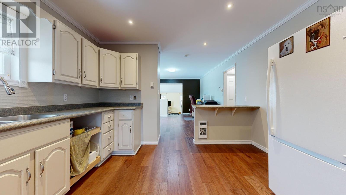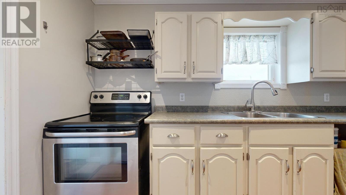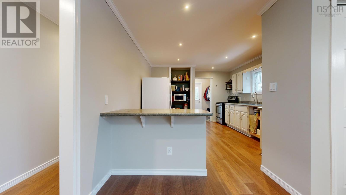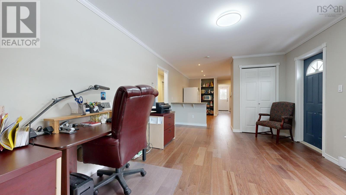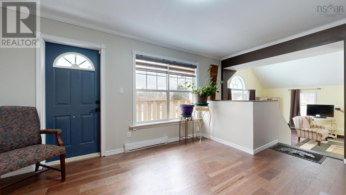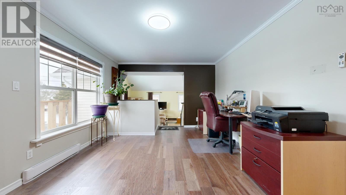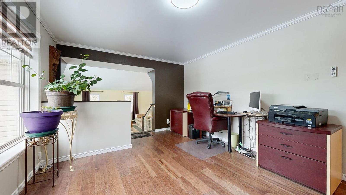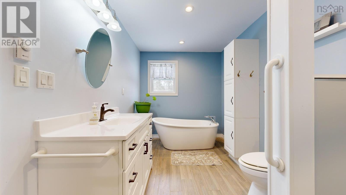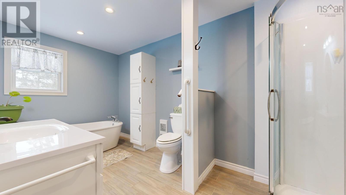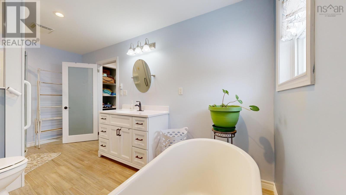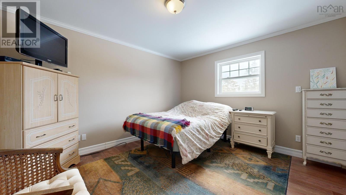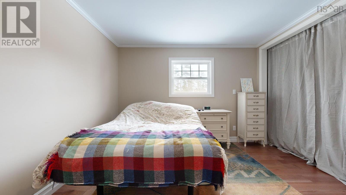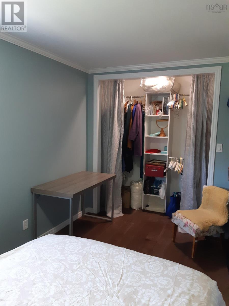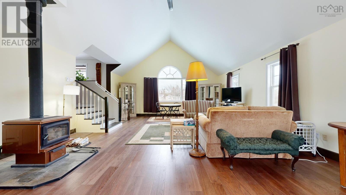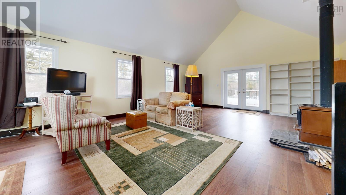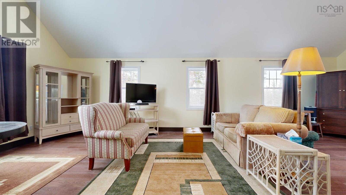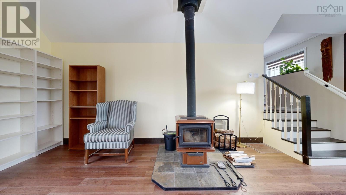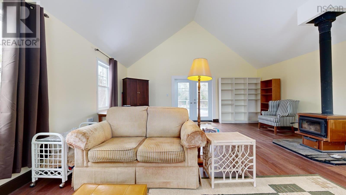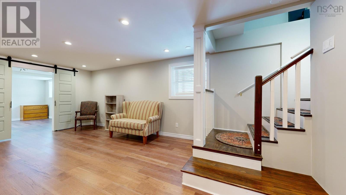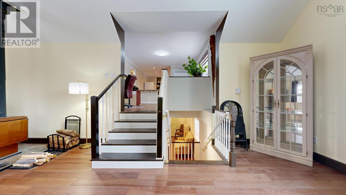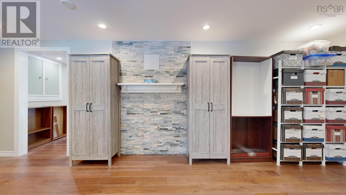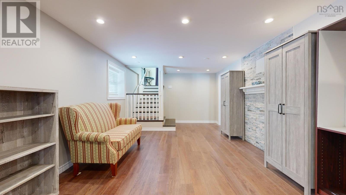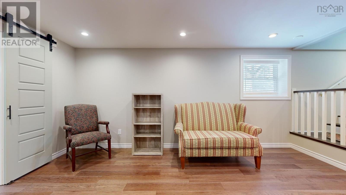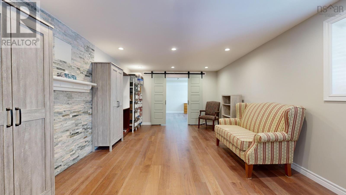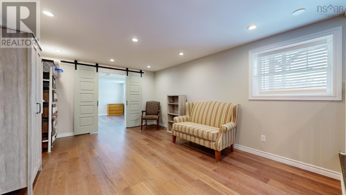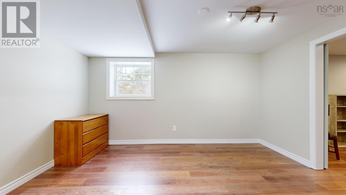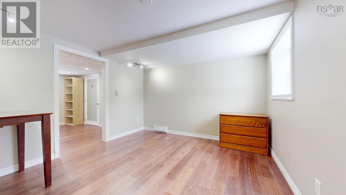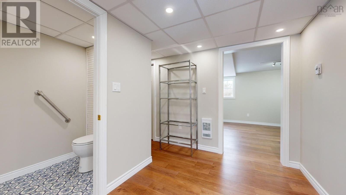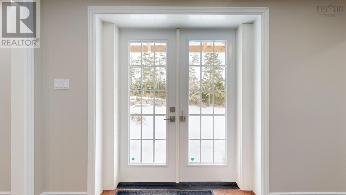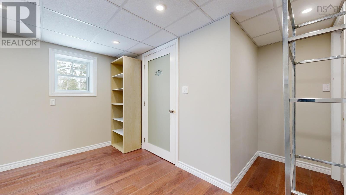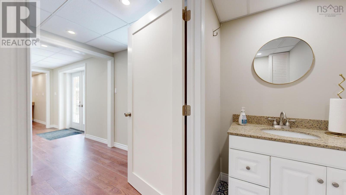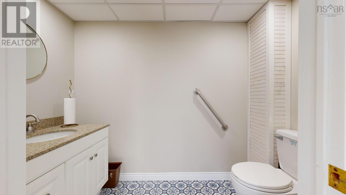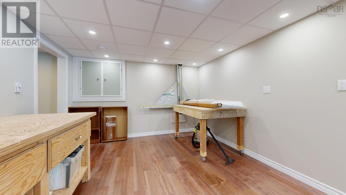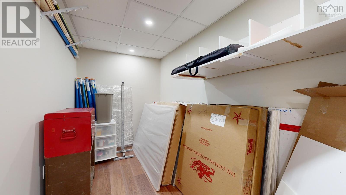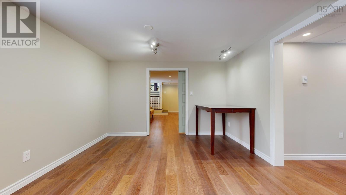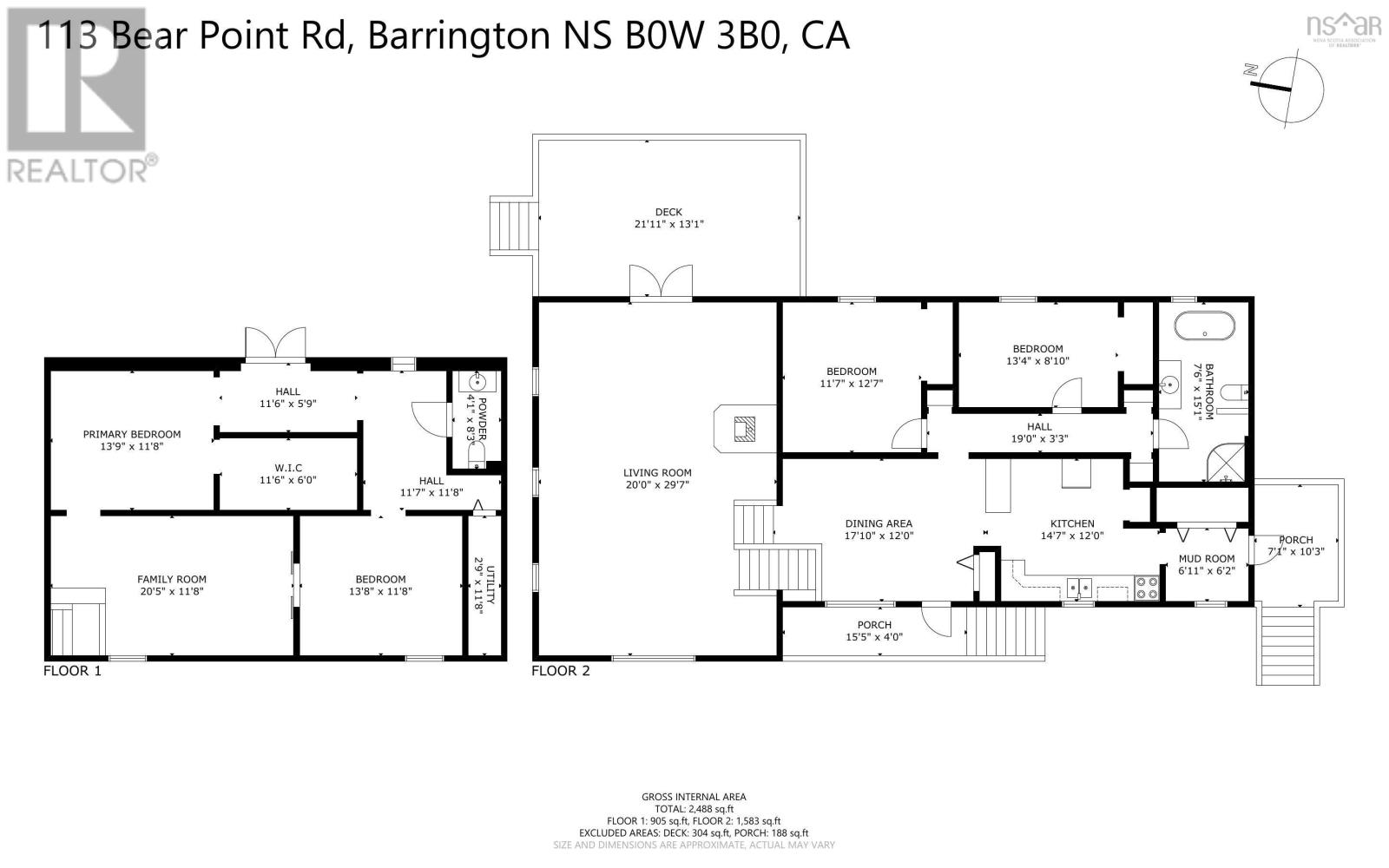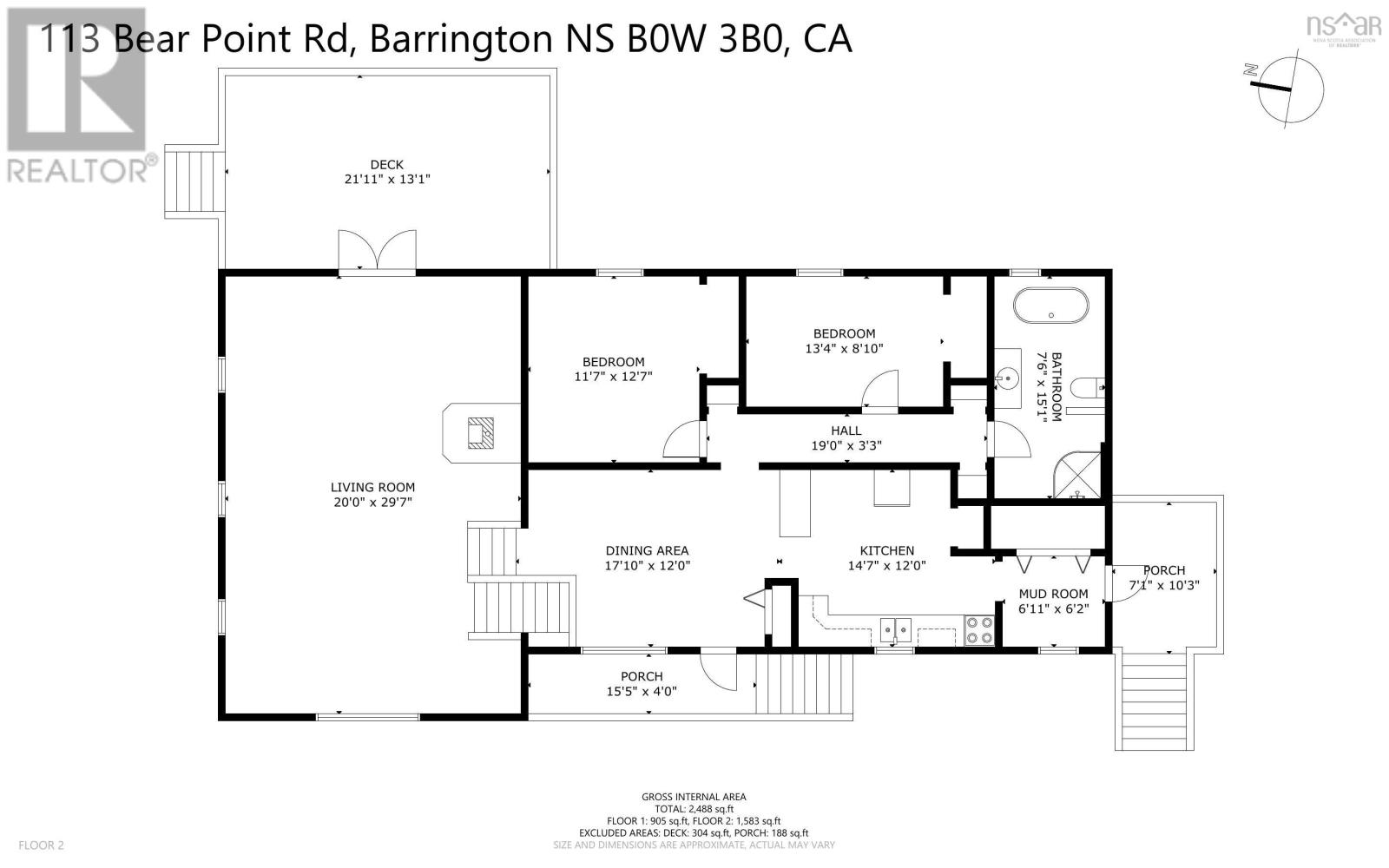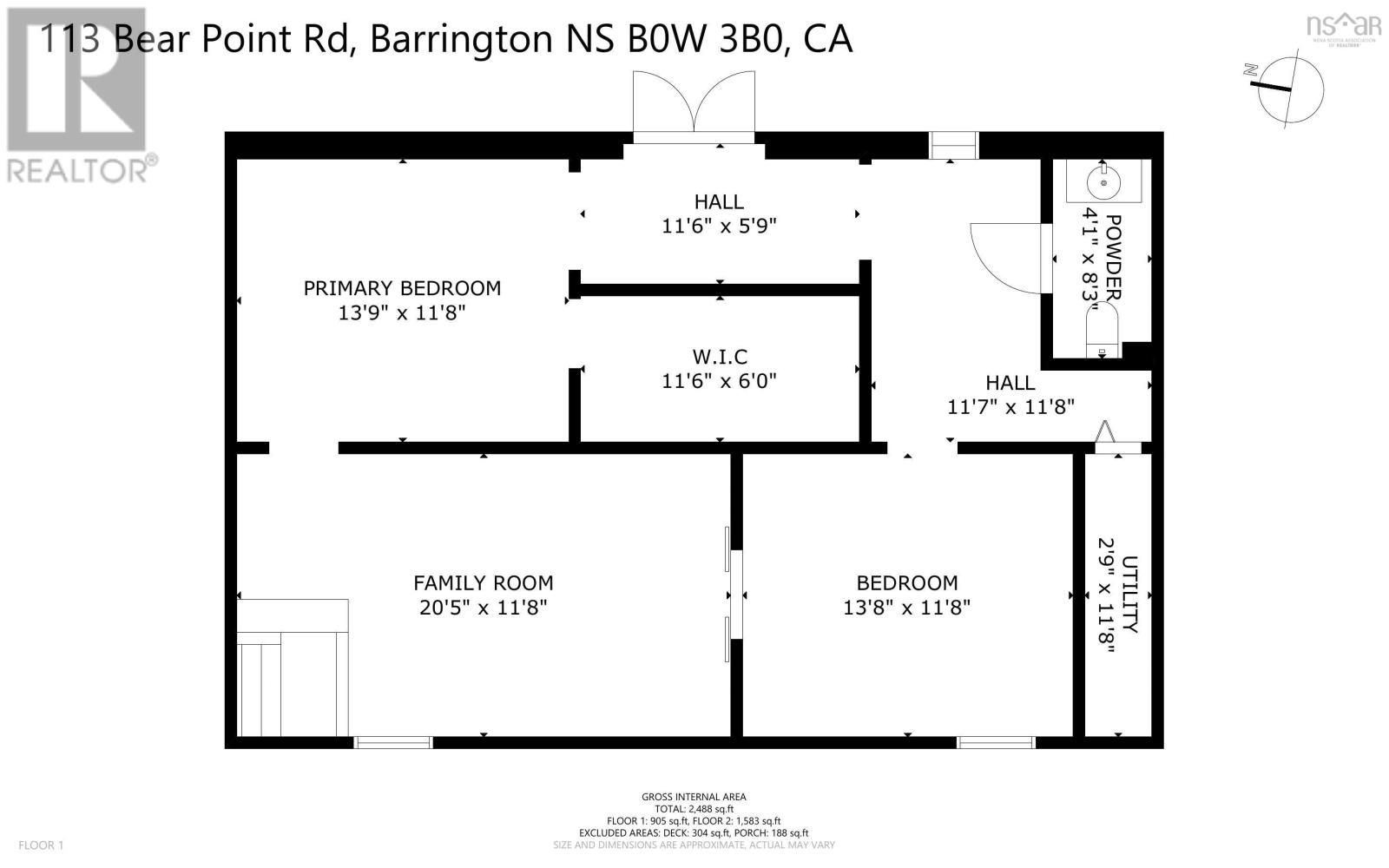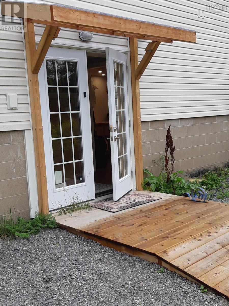3 Bedroom
2 Bathroom
2366 sqft
3 Level
Partially Landscaped
$566,000
Spacious 4 bedroom, 2 bath family home located just 5 minutes from Barrington Passage with school bus access and high speed Internet. This amazing home offers plenty of room for the growing family. The upper level boasts two decent sized bedrooms, refreshed 4-piece bath with freestanding tub, and a separate shower. The open concept kitchen and dining room are filled with natural light. The kitchen has a breakfast bar area, and plenty of counter space. Just down the stairs is a 20'X30' addition added in 2005 to provide a generous sized living room with cathedral ceilings. This room provides easy access through the new double French doors (2023) to entertain on your new 23'X14' composite deck completed in (2022) Enjoy your morning coffee or evening barbecues on this spacious private deck. The lower level was redone in 2023 and consists of two bedrooms, restroom, a family room with a beautiful rock accent wall, recessed & accent lighting throughout. The lower level is completely handicap accessible and would make an amazing studio for an artist or Photographer double French doors lead directly to the back garden. Call to book your viewing today. The backyard is private which is great for entertaining, a play area for the children, or for your fur babies. The property has rock walls, and backs on a wooded area with sun throughout most of the day. There is a 18'X20' two story barn just off the driveway. This home has undergone many recent updates, such as engineered hardwood flooring, three new outer doors, updated electrical with whole house surge protector on the panel. The ocean and several white sand beaches are only minutes away. (id:25286)
Property Details
|
MLS® Number
|
202403748 |
|
Property Type
|
Single Family |
|
Community Name
|
Shag Harbour |
|
Amenities Near By
|
Golf Course, Park, Playground, Shopping, Place Of Worship, Beach |
|
Community Features
|
Recreational Facilities, School Bus |
|
Features
|
Treed, Wheelchair Access |
Building
|
Bathroom Total
|
2 |
|
Bedrooms Above Ground
|
2 |
|
Bedrooms Below Ground
|
1 |
|
Bedrooms Total
|
3 |
|
Appliances
|
Range - Electric, Dryer - Electric, Washer, Refrigerator |
|
Architectural Style
|
3 Level |
|
Constructed Date
|
1980 |
|
Construction Style Attachment
|
Detached |
|
Exterior Finish
|
Vinyl |
|
Flooring Type
|
Engineered Hardwood, Porcelain Tile |
|
Foundation Type
|
Concrete Block, Poured Concrete |
|
Half Bath Total
|
1 |
|
Stories Total
|
1 |
|
Size Interior
|
2366 Sqft |
|
Total Finished Area
|
2366 Sqft |
|
Type
|
House |
|
Utility Water
|
Dug Well |
Parking
Land
|
Acreage
|
No |
|
Land Amenities
|
Golf Course, Park, Playground, Shopping, Place Of Worship, Beach |
|
Landscape Features
|
Partially Landscaped |
|
Sewer
|
Septic System |
|
Size Irregular
|
0.9218 |
|
Size Total
|
0.9218 Ac |
|
Size Total Text
|
0.9218 Ac |
Rooms
| Level |
Type |
Length |
Width |
Dimensions |
|
Lower Level |
Bedroom |
|
|
13/9 by 118 |
|
Lower Level |
Other |
|
|
11 6 X 6 |
|
Lower Level |
Foyer |
|
|
11 6 X 59 |
|
Lower Level |
Foyer |
|
|
117 X118 |
|
Lower Level |
Bath (# Pieces 1-6) |
|
|
41 X83 |
|
Lower Level |
Primary Bedroom |
|
|
13 8 X 119 |
|
Lower Level |
Utility Room |
|
|
29 X 118 |
|
Lower Level |
Family Room |
|
|
205 X 118 |
|
Main Level |
Porch |
|
|
611 X 62 |
|
Main Level |
Kitchen |
|
|
147 x 12 |
|
Main Level |
Dining Nook |
|
|
1710 x 12 |
|
Main Level |
Living Room |
|
|
20 x 297 |
|
Main Level |
Bedroom |
|
|
11 7 x 12 7 |
|
Main Level |
Bedroom |
|
|
134 X 810 |
|
Main Level |
Bedroom |
|
|
76by 151 |
|
Main Level |
Foyer |
|
|
19 x 3 3 |
https://www.realtor.ca/real-estate/26571860/113-bear-point-road-shag-harbour-shag-harbour

