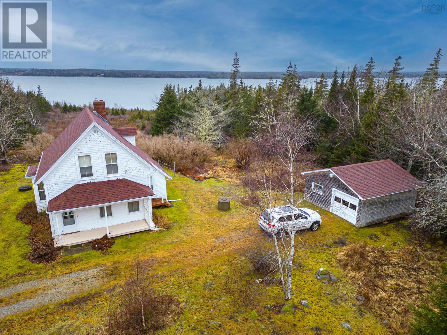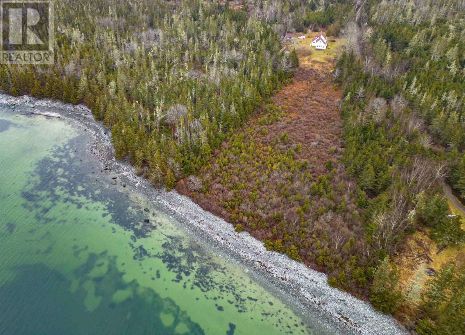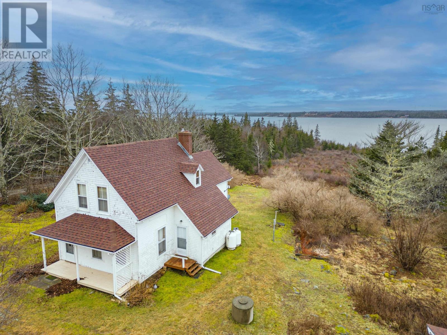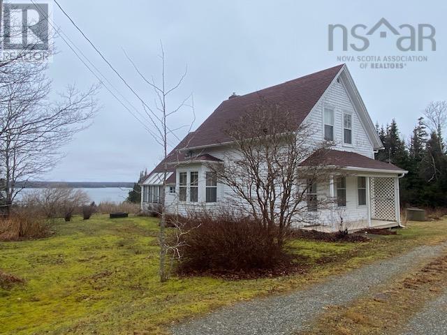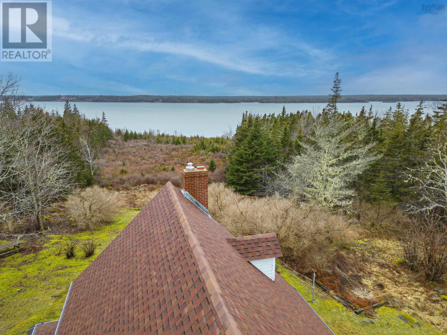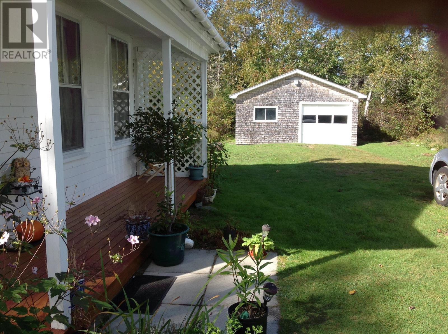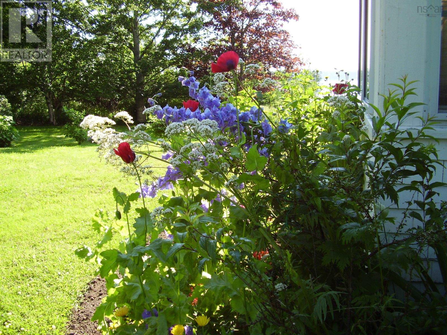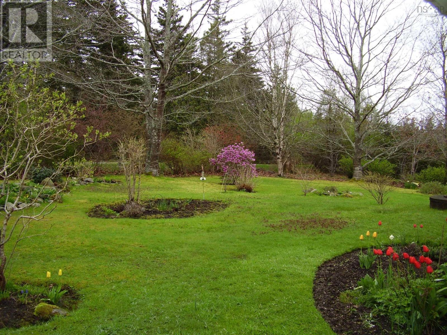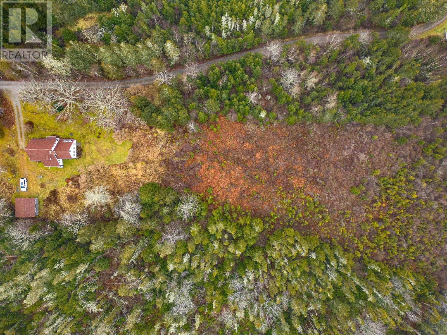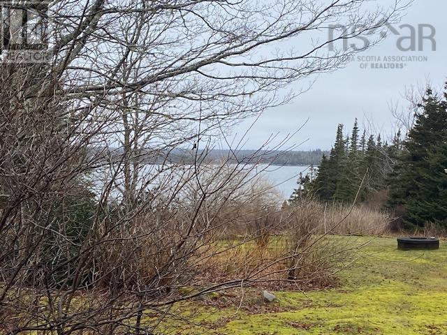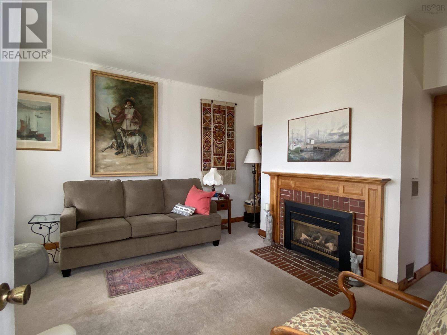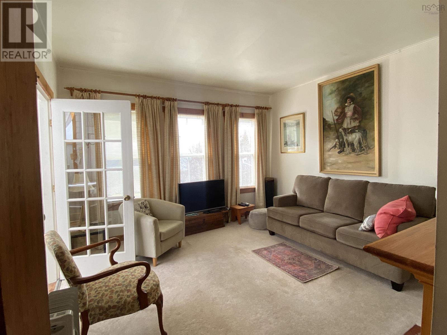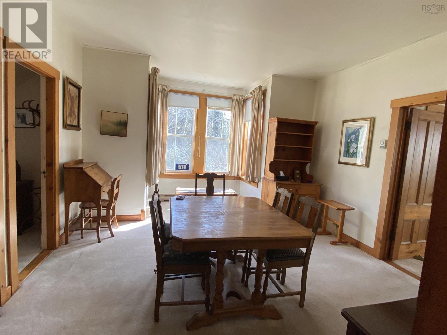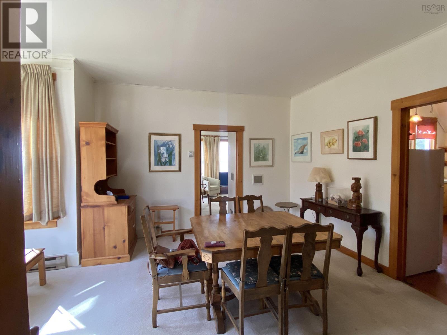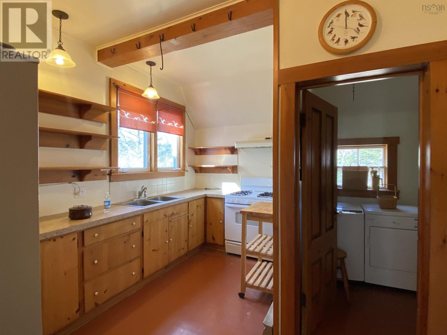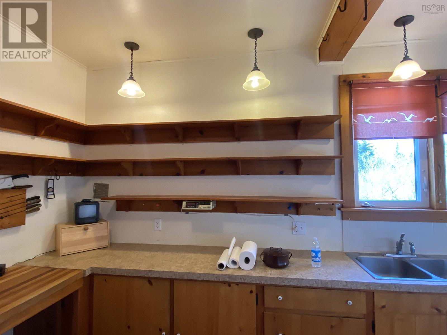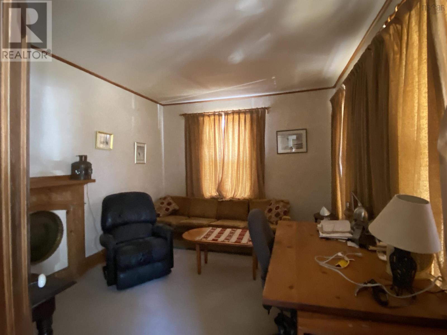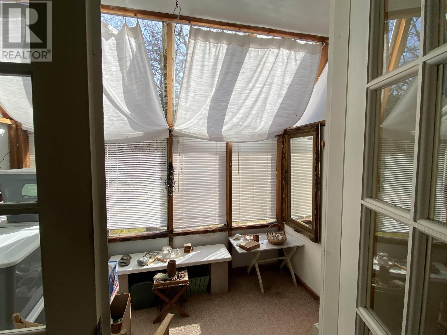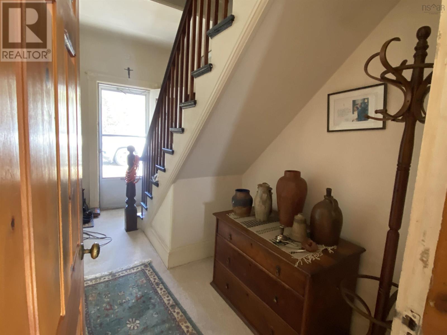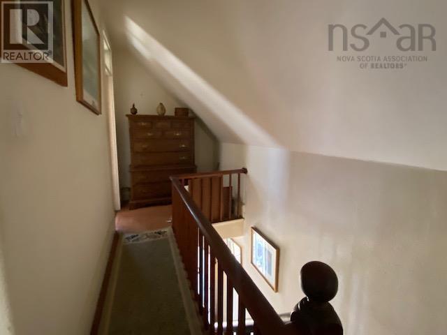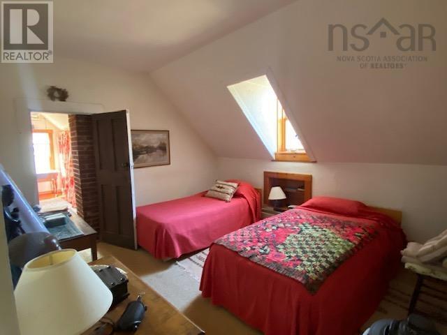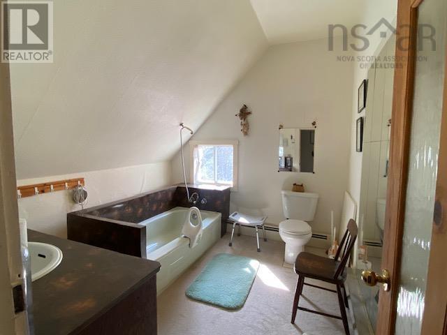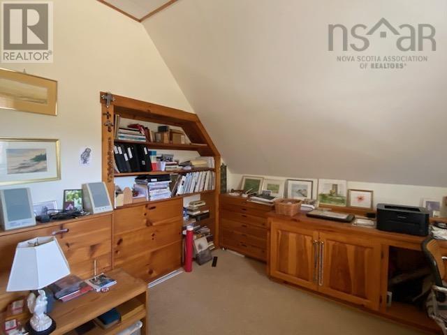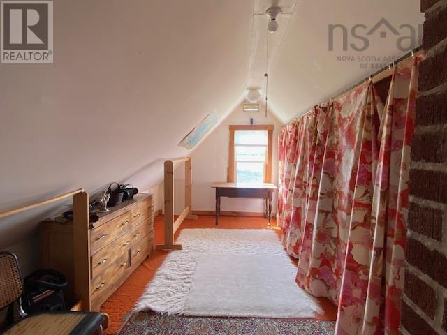3 Bedroom
2 Bathroom
1105 sqft
Fireplace
Waterfront
Acreage
Landscaped
$398,000
Approx. 11 acres of private ocean frontage with homestead plus additional 66 acres of woodland across the road. This is a wonderful home on approx. 11 acres has approx. approximately 560 ft on the ocean .The home has been well maintained with many upgrades completed such as reshingled roof, new windows with exception of one , wiring upgraded to breaker panel, all work completed in the past 5 years. Interior has most all original woodwork intact. Large living room with a nice sun room attached for the plant lover. Large formal dining room, unique kitchen with large pantry. Main floor bedroom and laundry. The property offers lots of privacy and lovely bold ocean frontage. The 20x20 garage is a perfect workshop. This property is a must see! Loads of privacy and land to roam on. (id:25286)
Property Details
|
MLS® Number
|
202402633 |
|
Property Type
|
Single Family |
|
Community Name
|
Rockland |
|
Amenities Near By
|
Place Of Worship, Beach |
|
Community Features
|
School Bus |
|
Equipment Type
|
Propane Tank |
|
Features
|
Treed |
|
Rental Equipment Type
|
Propane Tank |
|
Water Front Type
|
Waterfront |
Building
|
Bathroom Total
|
2 |
|
Bedrooms Above Ground
|
3 |
|
Bedrooms Total
|
3 |
|
Appliances
|
Range - Gas, Microwave, Refrigerator |
|
Construction Style Attachment
|
Detached |
|
Exterior Finish
|
Wood Shingles |
|
Fireplace Present
|
Yes |
|
Flooring Type
|
Carpeted, Hardwood, Other |
|
Foundation Type
|
Poured Concrete, Stone |
|
Half Bath Total
|
1 |
|
Stories Total
|
2 |
|
Size Interior
|
1105 Sqft |
|
Total Finished Area
|
1105 Sqft |
|
Type
|
House |
|
Utility Water
|
Dug Well, Well |
Parking
Land
|
Acreage
|
Yes |
|
Land Amenities
|
Place Of Worship, Beach |
|
Landscape Features
|
Landscaped |
|
Sewer
|
Septic System |
|
Size Irregular
|
78.47 |
|
Size Total
|
78.47 Ac |
|
Size Total Text
|
78.47 Ac |
Rooms
| Level |
Type |
Length |
Width |
Dimensions |
|
Second Level |
Bath (# Pieces 1-6) |
|
|
10x8 |
|
Second Level |
Bedroom |
|
|
12.11x11.2 |
|
Second Level |
Bedroom |
|
|
14.4x11.4 |
|
Second Level |
Storage |
|
|
15.10x10 |
|
Main Level |
Kitchen |
|
|
14.4x6.11 |
|
Main Level |
Dining Room |
|
|
13x11+6x4 |
|
Main Level |
Living Room |
|
|
12.10x12.11 |
|
Main Level |
Sunroom |
|
|
9.7x6.4 |
|
Main Level |
Bedroom |
|
|
13.11x11.2 |
|
Main Level |
Laundry Room |
|
|
7.6x6.2 |
|
Main Level |
Foyer |
|
|
12x6 |
|
Main Level |
Other |
|
|
Pantry 7.9x3 |
|
Main Level |
Bath (# Pieces 1-6) |
|
|
Half 7x5.6 |
https://www.realtor.ca/real-estate/26509009/570-rockland-road-rockland-rockland

