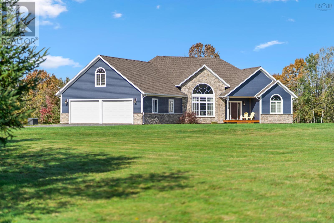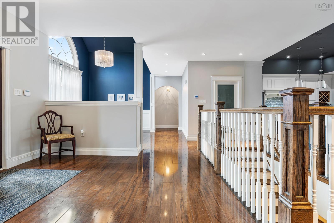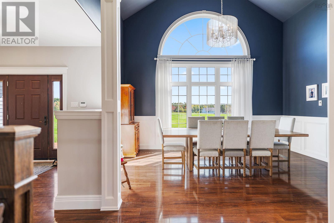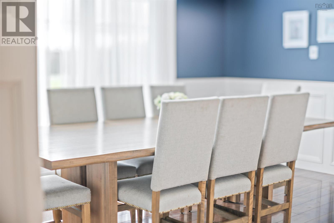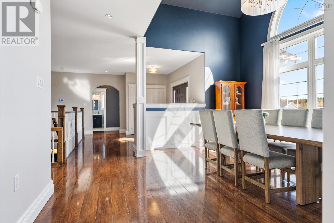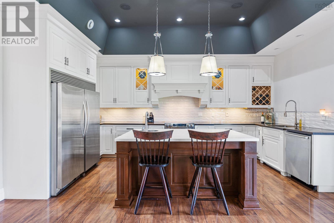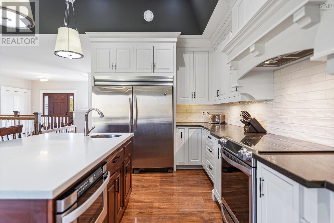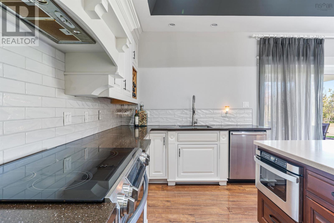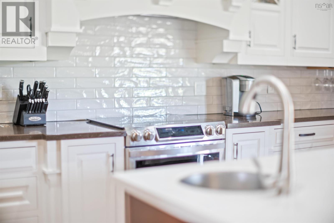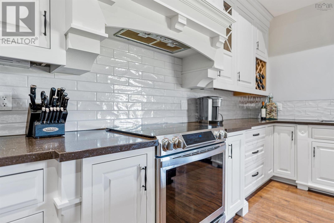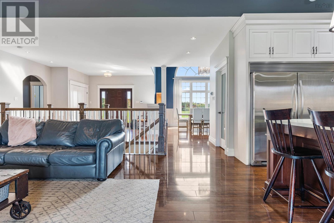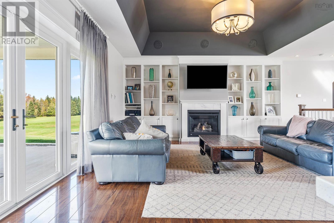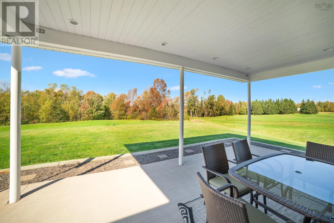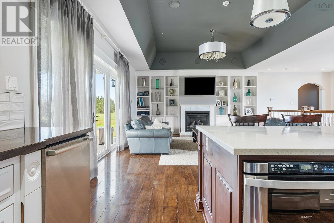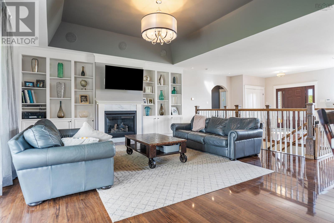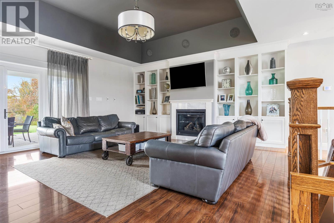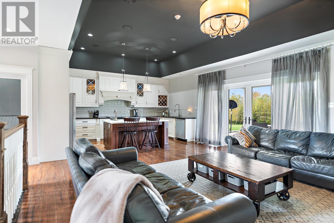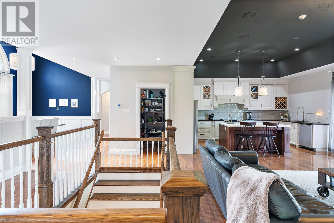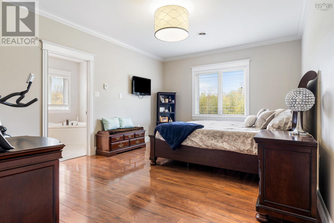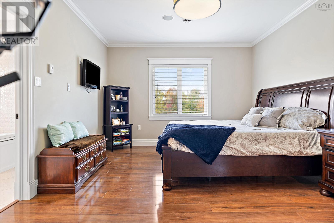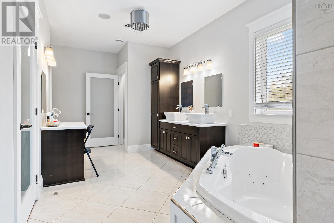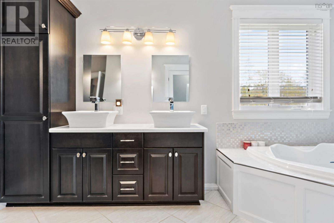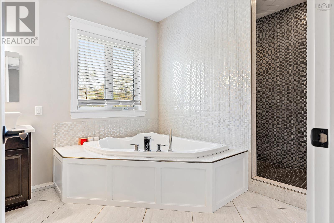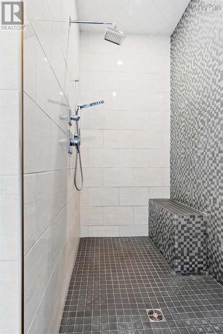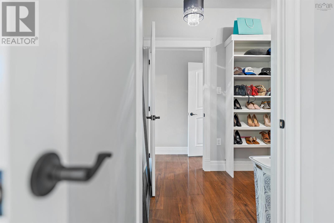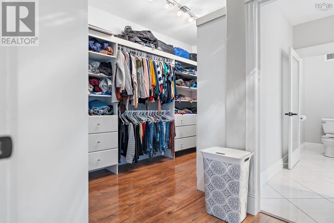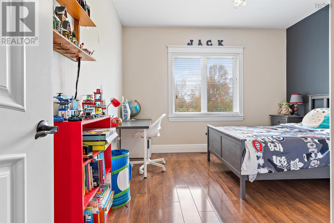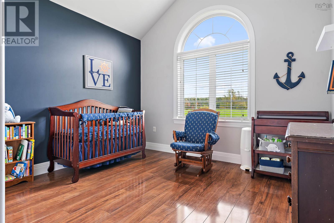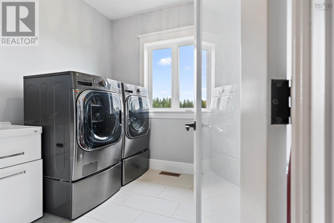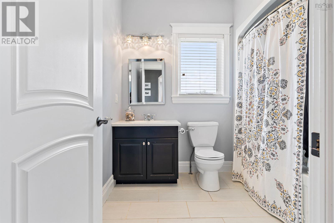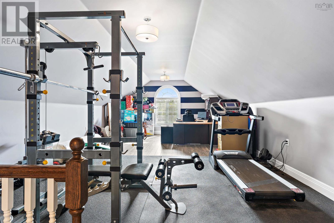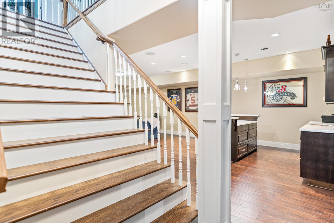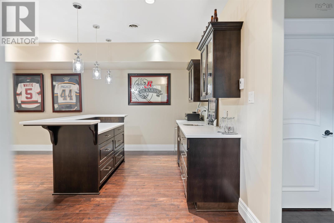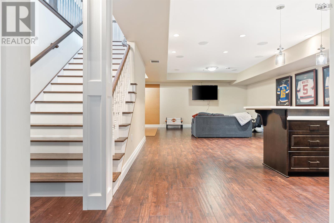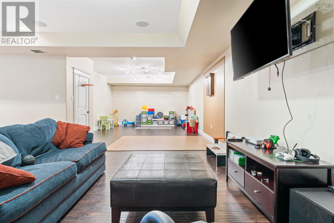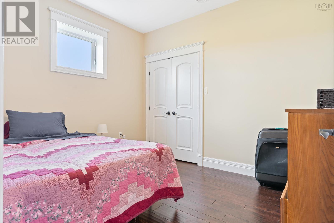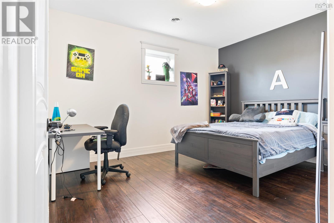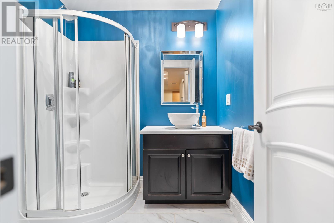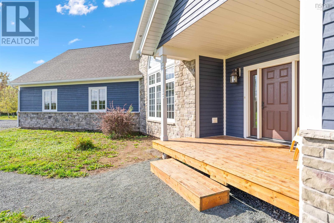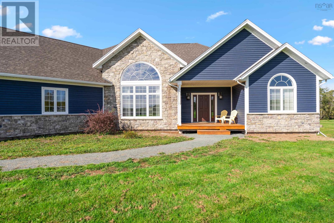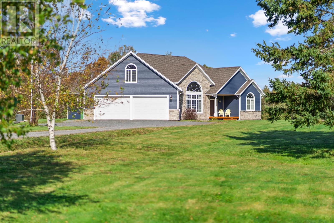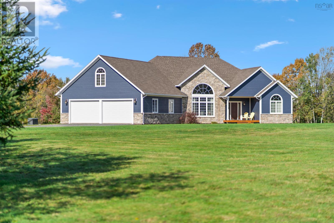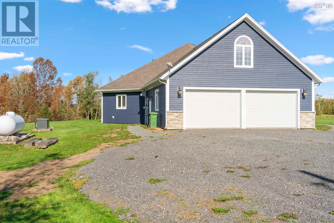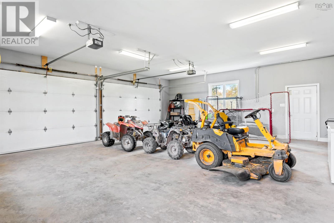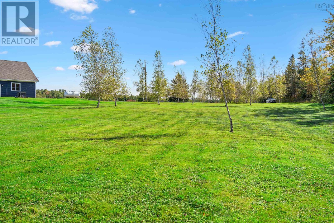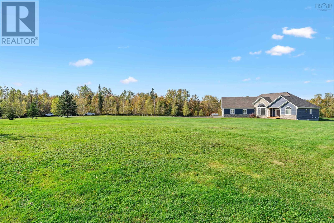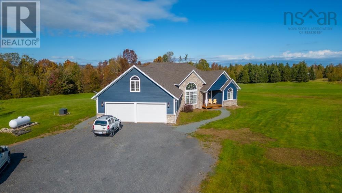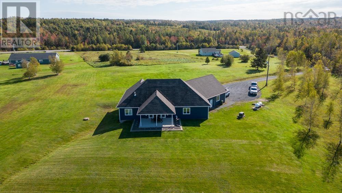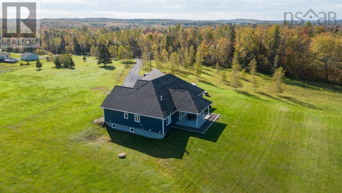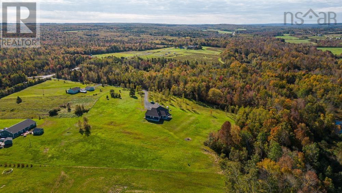44 Holmes Lane Hamilton Road, Nova Scotia B0K 2A0
$924,900
Discover the epitome of luxury living at 44 Holmes Lane, a stunning high-end residence built in 2015 that offers a perfect blend of modern convenience and timeless elegance. With its remarkable features, superior construction, and premium amenities, this home is a true masterpiece. Nestled on a meticulously maintained 6 acre property, the house boasts an ICF foundation, ensuring energy efficiency and durability. Efficiency and comfort are the cornerstones of this home, thanks to its geothermal heating and cooling system with forced air and in-floor radiant heating. As you step inside, the grandeur of this home is immediately evident. The spacious dining room greets you with a cathedral ceiling and expansive windows that flood the space with natural light. With 5 bedrooms and 3 luxurious bathrooms, this home provides ample space for family and guests. The master suite is a sanctuary of its own, offering a spa-like bathroom with huge shower and a huge walk in custom closet. The heart of the home is undoubtedly the custom kitchen, a dream for any chef. Corian countertops, and a walk in pantry make meal preparation a joy. The kitchen seamlessly flows into the open living room, where a cozy propane fireplace is the focal point, creating the perfect ambiance for relaxation. Large patio doors open to a covered patio, extending your living space to the outdoors. The large rec room in the basement features a full bar, creating the ultimate entertaining space, and there is even a bonus space above the garage perfect for a play room, office, or gym. This home also features a propane generator with auto-start capability, ensuring that you never experience a power outage. 44 Holmes Lane is more than just a house; it's a lifestyle. If you desire a home where every detail has been considered, where comfort and elegance go hand in hand, and where quality meets beauty, then this property is your dream come true! (id:25286)
Property Details
| MLS® Number | 202321889 |
| Property Type | Single Family |
| Community Name | Hamilton Road |
| Community Features | School Bus |
Building
| Bathroom Total | 3 |
| Bedrooms Above Ground | 3 |
| Bedrooms Below Ground | 2 |
| Bedrooms Total | 5 |
| Appliances | Range, Dishwasher, Refrigerator |
| Architectural Style | Bungalow |
| Basement Development | Finished |
| Basement Type | Full (finished) |
| Constructed Date | 2015 |
| Construction Style Attachment | Detached |
| Cooling Type | Central Air Conditioning |
| Exterior Finish | Wood Siding |
| Fireplace Present | Yes |
| Flooring Type | Laminate, Tile |
| Stories Total | 1 |
| Size Interior | 4393 Sqft |
| Total Finished Area | 4393 Sqft |
| Type | House |
| Utility Water | Drilled Well, Dug Well |
Parking
| Garage | |
| Attached Garage | |
| Gravel |
Land
| Acreage | Yes |
| Landscape Features | Landscaped |
| Sewer | Septic System |
| Size Irregular | 6.81 |
| Size Total | 6.81 Ac |
| Size Total Text | 6.81 Ac |
Rooms
| Level | Type | Length | Width | Dimensions |
|---|---|---|---|---|
| Second Level | Games Room | 30x16.5 | ||
| Basement | Recreational, Games Room | 29x16+13x21 | ||
| Basement | Storage | 10.25x11 | ||
| Basement | Bedroom | 9.5x11 | ||
| Basement | Bedroom | 11x13.5 | ||
| Basement | Bath (# Pieces 1-6) | 3pc | ||
| Basement | Utility Room | 9.75x11.25 | ||
| Main Level | Foyer | 10.5x11.75 | ||
| Main Level | Dining Room | 16.5x10.5 | ||
| Main Level | Kitchen | 17x10 | ||
| Main Level | Storage | 9x5.5 | ||
| Main Level | Living Room | 20x17 | ||
| Main Level | Primary Bedroom | 17x12.5 | ||
| Main Level | Storage | 15.5x6.5 | ||
| Main Level | Ensuite (# Pieces 2-6) | 5pc (17.5x9) | ||
| Main Level | Bedroom | 10.5x12 | ||
| Main Level | Bedroom | 11x12 | ||
| Main Level | Bath (# Pieces 1-6) | 4pc | ||
| Main Level | Laundry Room | 8x8 |
https://www.realtor.ca/real-estate/26174681/44-holmes-lane-hamilton-road-hamilton-road
Interested?
Contact us for more information

