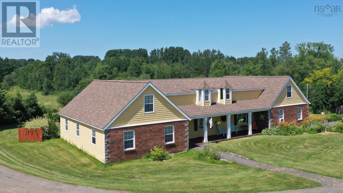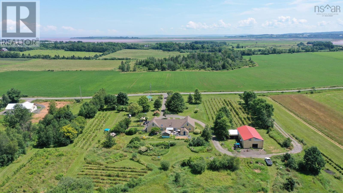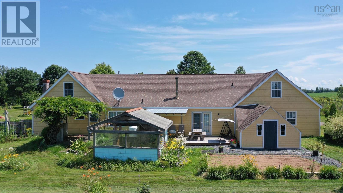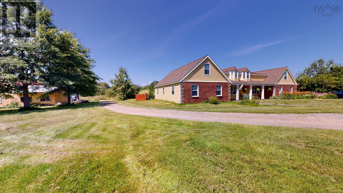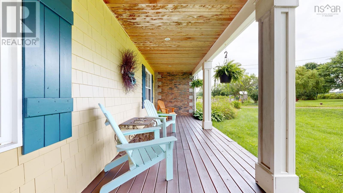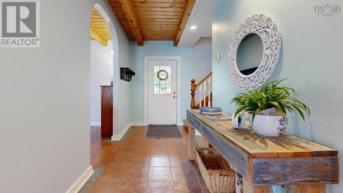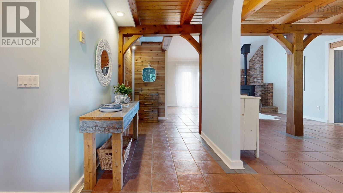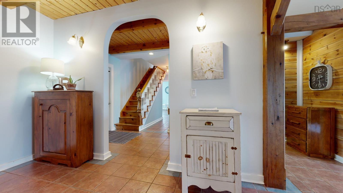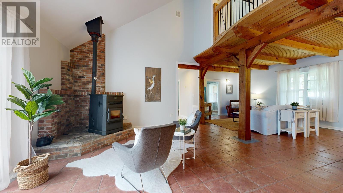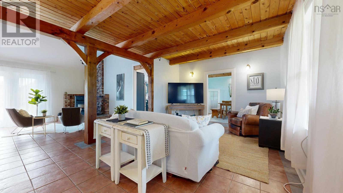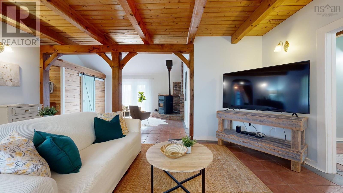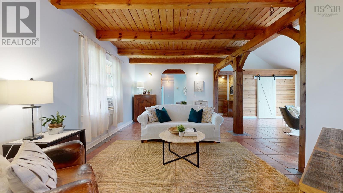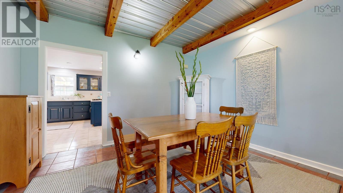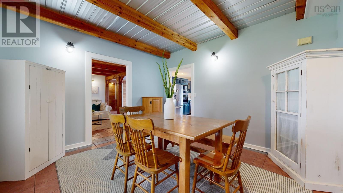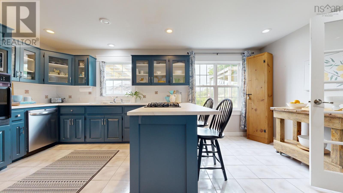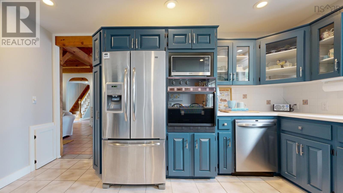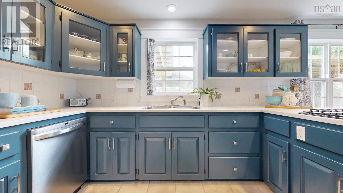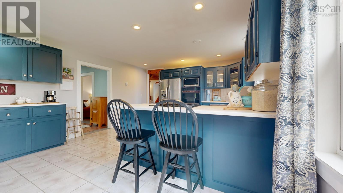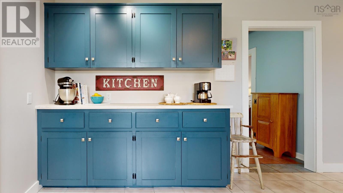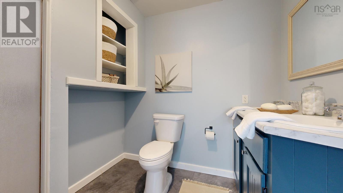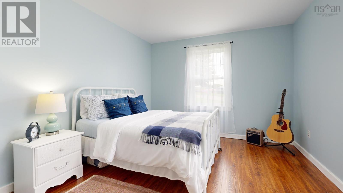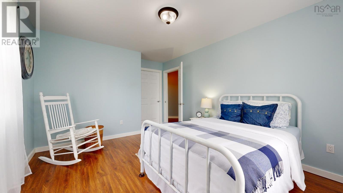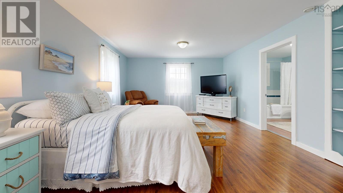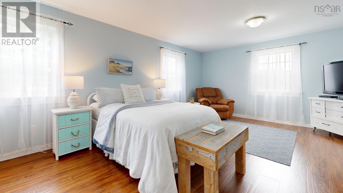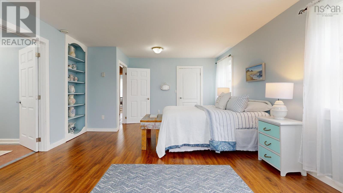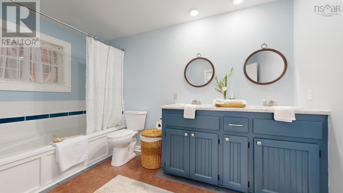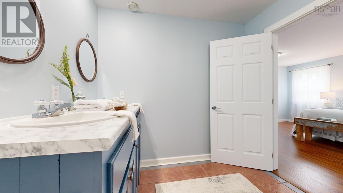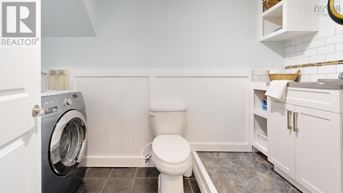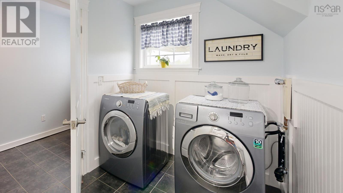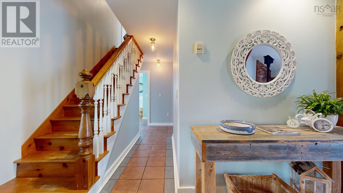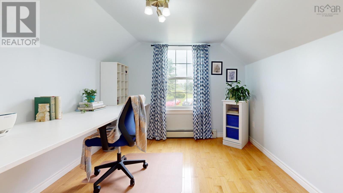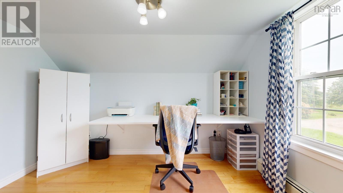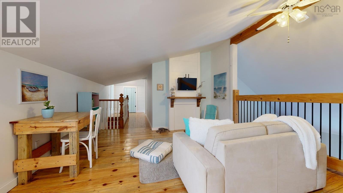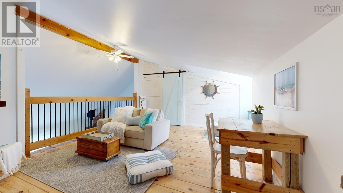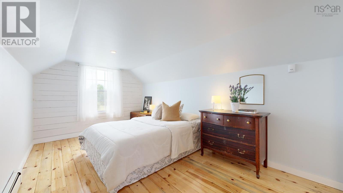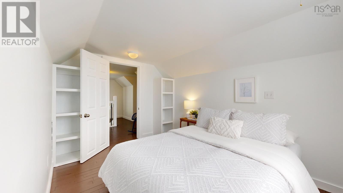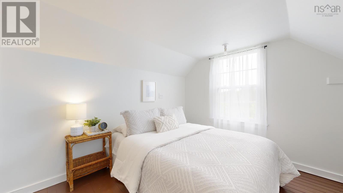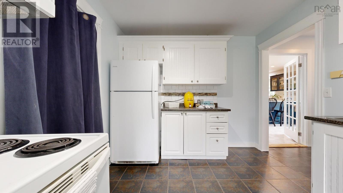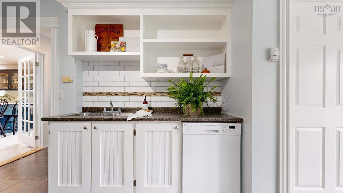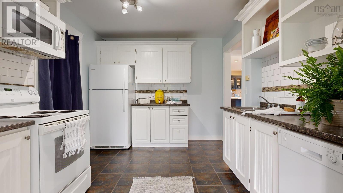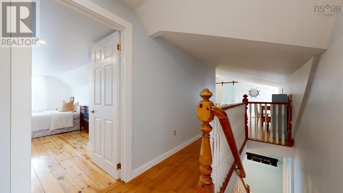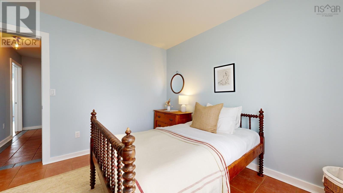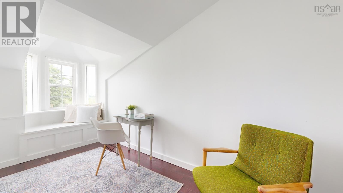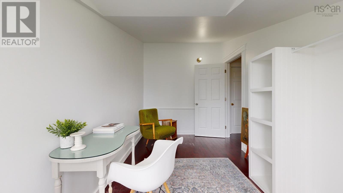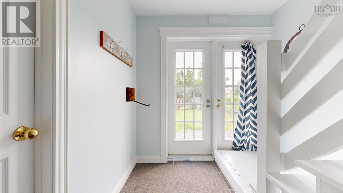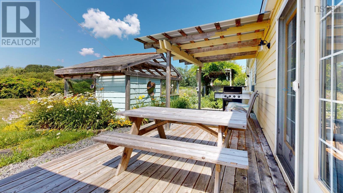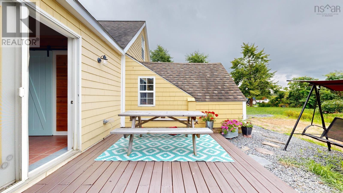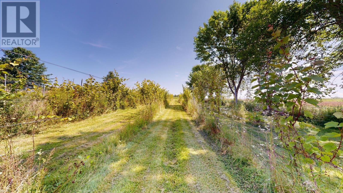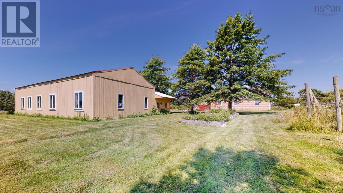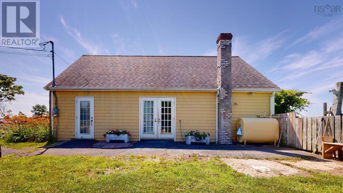8 Bedroom
3 Bathroom
4546 sqft
Acreage
Landscaped
$1,725,000
This exceptional property in Port Williams, Nova Scotia, offers a harmonious blend of comfortable living, outdoor space, and agricultural potential. With its 8 bedrooms, renovated kitchen, 16.89 Acres (mostly tiled drained), which includes approximately 2.5 Acres of vineyard with L'Acadie Blanc and New York Muskat varietals, this property is poised to accommodate diverse residential and agricultural aspirations. Whether you envision a peaceful family home, an agricultural venture, or a creative workspace, this property provides the canvas for your aspirations to flourish. Don't miss the opportunity to own a piece of Nova Scotia's serene landscape with this remarkable property. (id:25286)
Property Details
|
MLS® Number
|
202317445 |
|
Property Type
|
Single Family |
|
Community Name
|
Port Williams |
|
Community Features
|
School Bus |
|
Equipment Type
|
Propane Tank, Water Heater |
|
Rental Equipment Type
|
Propane Tank, Water Heater |
|
Structure
|
Shed |
Building
|
Bathroom Total
|
3 |
|
Bedrooms Above Ground
|
8 |
|
Bedrooms Total
|
8 |
|
Appliances
|
Cooktop - Propane, Oven, Dishwasher, Dryer, Washer, Refrigerator |
|
Basement Type
|
None |
|
Constructed Date
|
1996 |
|
Construction Style Attachment
|
Detached |
|
Exterior Finish
|
Brick, Wood Shingles |
|
Flooring Type
|
Ceramic Tile, Engineered Hardwood, Hardwood, Laminate, Wood, Tile, Vinyl |
|
Foundation Type
|
Poured Concrete, Concrete Slab |
|
Stories Total
|
2 |
|
Size Interior
|
4546 Sqft |
|
Total Finished Area
|
4546 Sqft |
|
Type
|
House |
|
Utility Water
|
Drilled Well |
Parking
Land
|
Acreage
|
Yes |
|
Landscape Features
|
Landscaped |
|
Sewer
|
Septic System |
|
Size Irregular
|
16.89 |
|
Size Total
|
16.89 Ac |
|
Size Total Text
|
16.89 Ac |
Rooms
| Level |
Type |
Length |
Width |
Dimensions |
|
Second Level |
Bedroom |
|
|
8.7x10.1 |
|
Second Level |
Bedroom |
|
|
8.5x11.3 |
|
Second Level |
Den |
|
|
7.10x7.11 |
|
Second Level |
Bedroom |
|
|
7.7x13.3 |
|
Second Level |
Recreational, Games Room |
|
|
13.4x15.10 (Loft) |
|
Second Level |
Bedroom |
|
|
9.6x20.7 |
|
Second Level |
Bedroom |
|
|
9.5x11.3 |
|
Main Level |
Foyer |
|
|
6.1x17.2 |
|
Main Level |
Living Room |
|
|
12.3x18.11 |
|
Main Level |
Family Room |
|
|
15.1x15.6 |
|
Main Level |
Dining Room |
|
|
12.3x12.11 |
|
Main Level |
Kitchen |
|
|
14.7x18.10 |
|
Main Level |
Bedroom |
|
|
11x11.3 |
|
Main Level |
Bedroom |
|
|
11.2x13 |
|
Main Level |
Primary Bedroom |
|
|
14.10x20.10 |
|
Main Level |
Storage |
|
|
4x6.11 (Walk-in) |
|
Main Level |
Ensuite (# Pieces 2-6) |
|
|
8.1x12.8 (5pc) |
|
Main Level |
Bath (# Pieces 1-6) |
|
|
7.1x7.6 (3pc) |
|
Main Level |
Family Room |
|
|
12.11x20 |
|
Main Level |
Kitchen |
|
|
9.11x12 |
|
Main Level |
Foyer |
|
|
7.4x8.7 |
|
Main Level |
Laundry / Bath |
|
|
6.3x10.9 |
|
Main Level |
Utility Room |
|
|
8.11x13.4 |
https://www.realtor.ca/real-estate/25961316/115-magee-road-port-williams-port-williams

