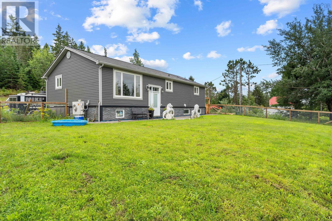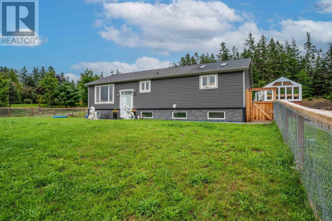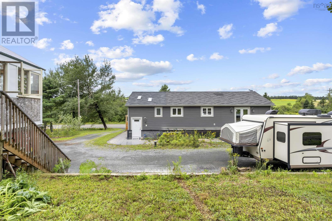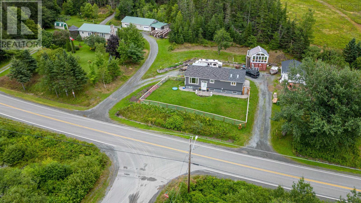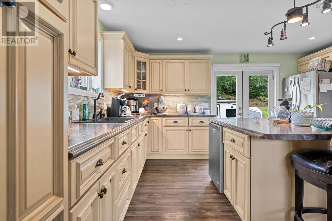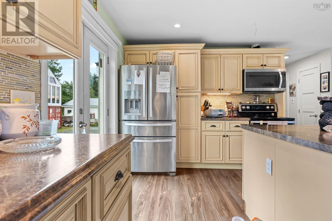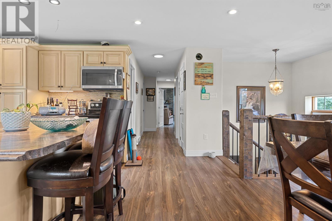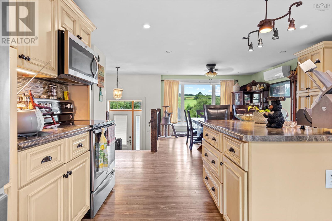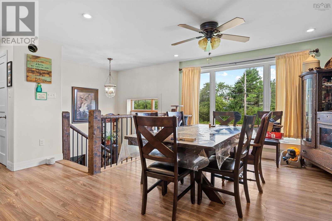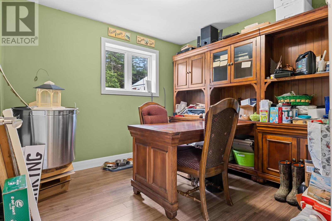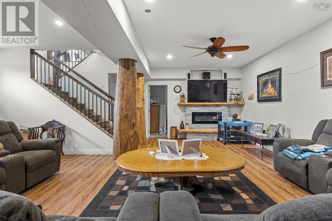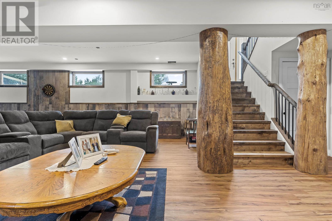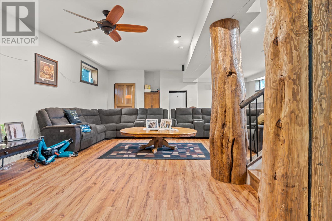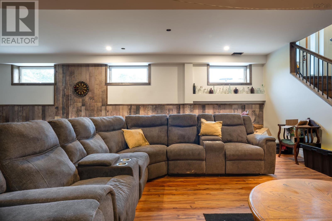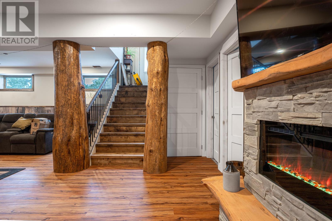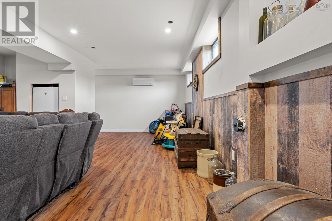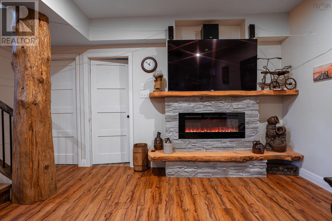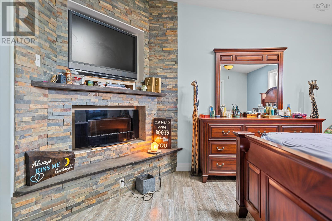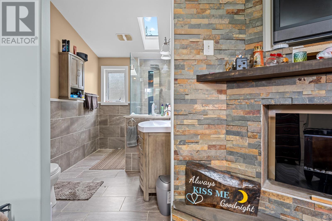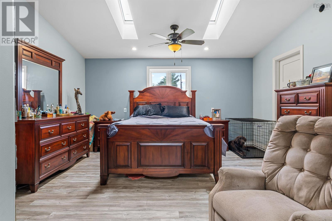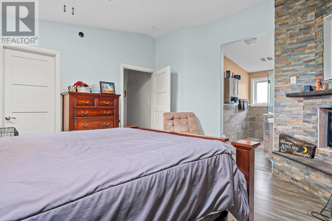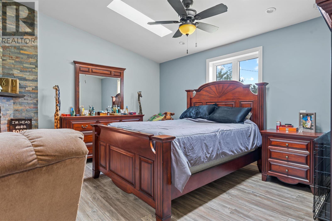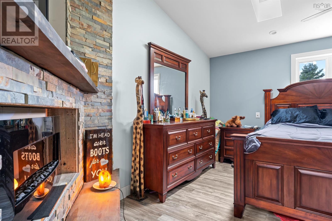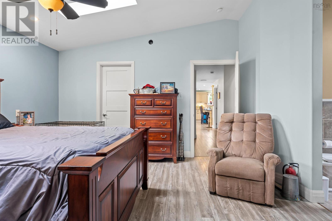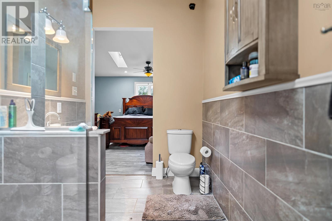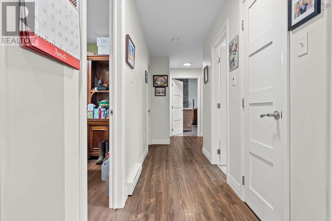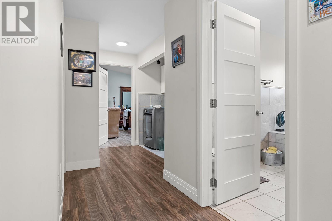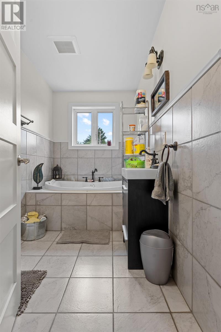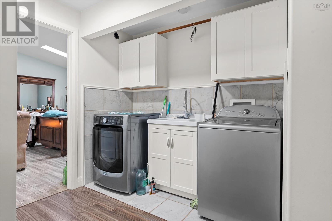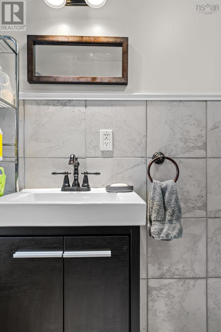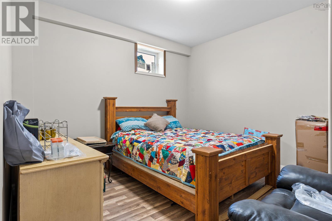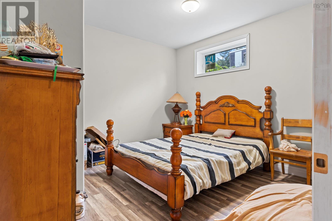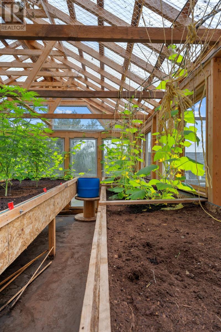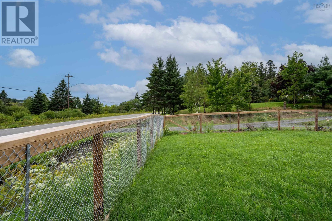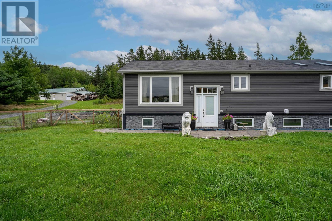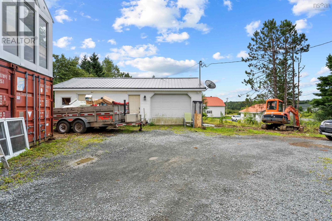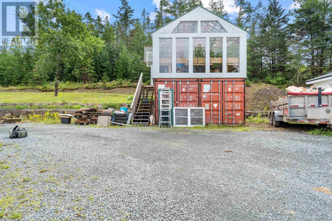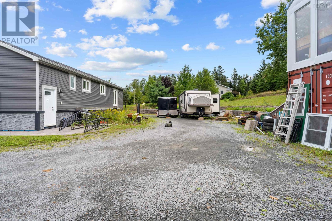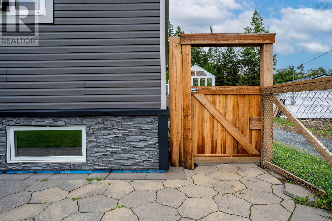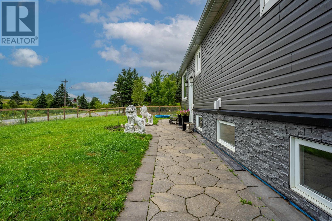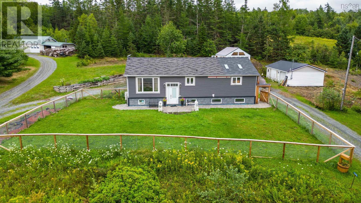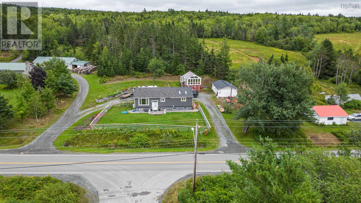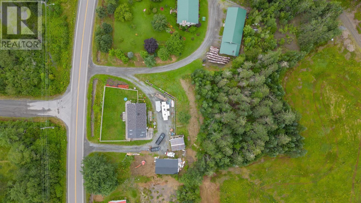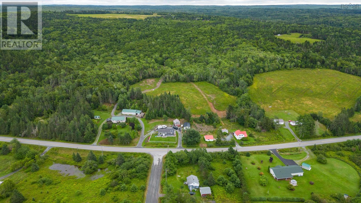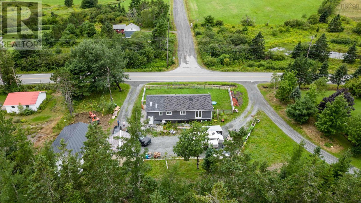4 Bedroom
2 Bathroom
2500 sqft
Heat Pump
$399,900
As you step inside, you're greeted by a stunning chef's dream kitchen, meticulously designed to inspire culinary creativity. Boasting top-of-the-line appliances, ample counter space, and sleek finishes, this kitchen is the heart of the home, perfect for both everyday cooking and entertaining guests. Upstairs, you'll find two cozy bedrooms along with a versatile office space, providing ample room for work or relaxation. Whether you're working from home or unwinding with a good book, this tranquil space offers the perfect retreat. Venture downstairs to discover two additional bedrooms, each offering comfort and privacy, ideal for accommodating guests or growing families. But the true gem of the lower level is the massive family room, where countless memories are waiting to be made. From movie nights to game days, this inviting space is destined to become the hub of family gatherings and celebrations. Every inch of this home reflects quality craftsmanship and thoughtful design, with no expense spared in the renovation process. From the sleek floors to the stylish fixtures, every detail has been carefully chosen to create a space that is as functional as it is beautiful. Located in the charming community of Dean, this home offers the perfect blend of tranquility and convenience. Enjoy easy access to local amenities, scenic parks, and outdoor adventures, all while basking in the peaceful ambiance of rural living. Don't miss your chance to make this exquisite home yours. (id:25286)
Property Details
|
MLS® Number
|
202317095 |
|
Property Type
|
Single Family |
|
Community Name
|
Dean |
|
Community Features
|
Recreational Facilities, School Bus |
|
Features
|
Treed |
|
Structure
|
Shed |
Building
|
Bathroom Total
|
2 |
|
Bedrooms Above Ground
|
2 |
|
Bedrooms Below Ground
|
2 |
|
Bedrooms Total
|
4 |
|
Appliances
|
Range - Electric, Dishwasher, Dryer, Washer, Microwave Range Hood Combo, Refrigerator, Central Vacuum |
|
Basement Development
|
Finished |
|
Basement Type
|
Full (finished) |
|
Constructed Date
|
2013 |
|
Construction Style Attachment
|
Detached |
|
Cooling Type
|
Heat Pump |
|
Exterior Finish
|
Vinyl |
|
Flooring Type
|
Ceramic Tile, Laminate |
|
Foundation Type
|
Poured Concrete |
|
Stories Total
|
1 |
|
Size Interior
|
2500 Sqft |
|
Total Finished Area
|
2500 Sqft |
|
Type
|
House |
|
Utility Water
|
Drilled Well |
Parking
|
Garage
|
|
|
Detached Garage
|
|
|
Gravel
|
|
Land
|
Acreage
|
No |
|
Sewer
|
Septic System |
|
Size Irregular
|
0.9333 |
|
Size Total
|
0.9333 Ac |
|
Size Total Text
|
0.9333 Ac |
Rooms
| Level |
Type |
Length |
Width |
Dimensions |
|
Lower Level |
Living Room |
|
|
27.3 x 24.6 |
|
Lower Level |
Bedroom |
|
|
11.6 x 11.9 |
|
Lower Level |
Bedroom |
|
|
11.6 x 12.3 |
|
Lower Level |
Mud Room |
|
|
9.3 x 11.9 (Bsmt entry) |
|
Main Level |
Kitchen |
|
|
15.9 x 14.2 |
|
Main Level |
Dining Room |
|
|
11.8 x 10.6 |
|
Main Level |
Den |
|
|
9.5 x 9.9 |
|
Main Level |
Bedroom |
|
|
10.9 x 9.5 |
|
Main Level |
Bath (# Pieces 1-6) |
|
|
1-3pce 10.6 x 9.9 |
|
Main Level |
Primary Bedroom |
|
|
14.7 x 13.8 |
|
Main Level |
Ensuite (# Pieces 2-6) |
|
|
1-3pce 10.6 x 6.3 |
https://www.realtor.ca/real-estate/25945485/1696-highway-336-dean-dean

