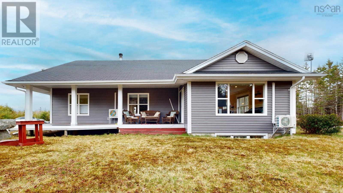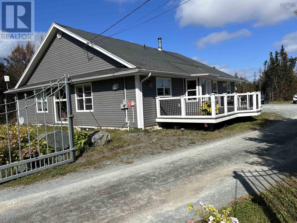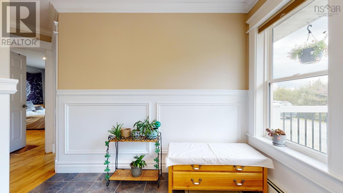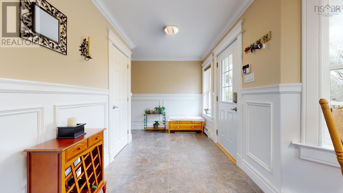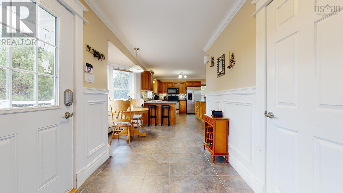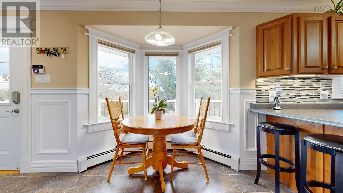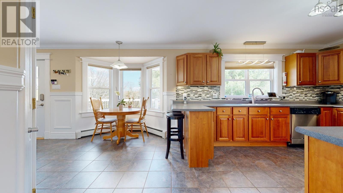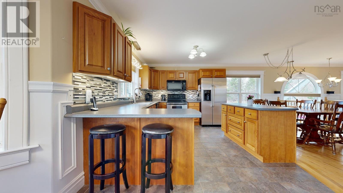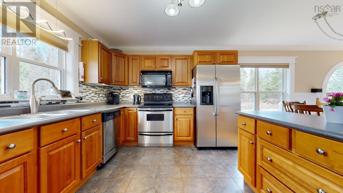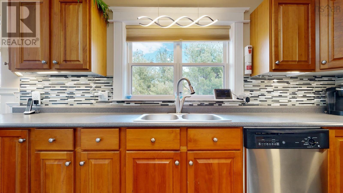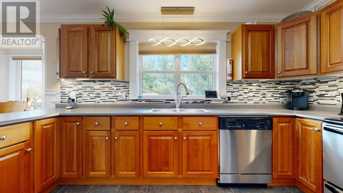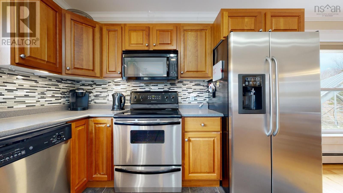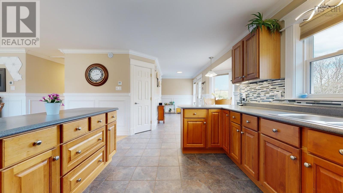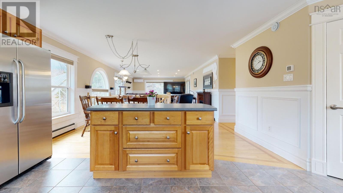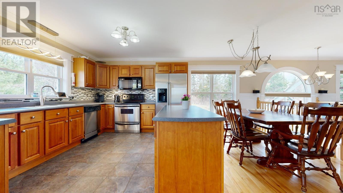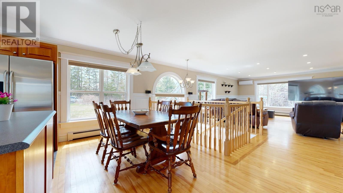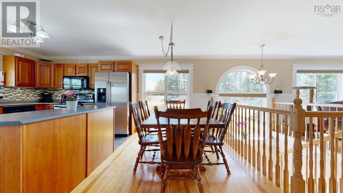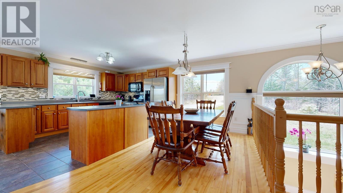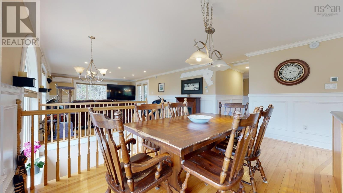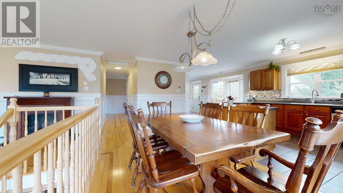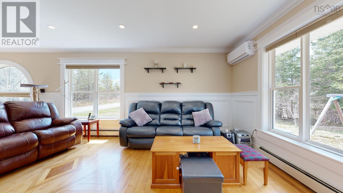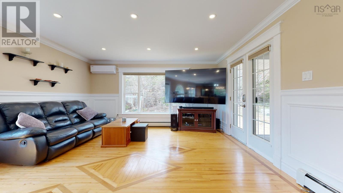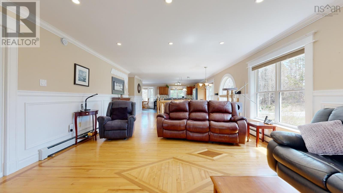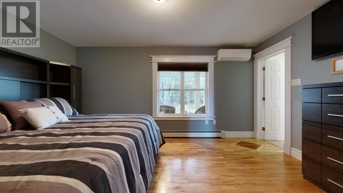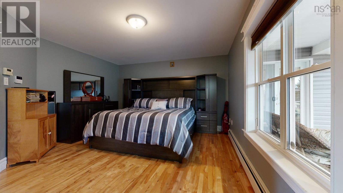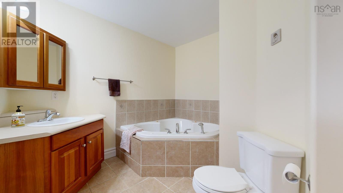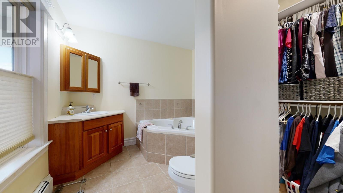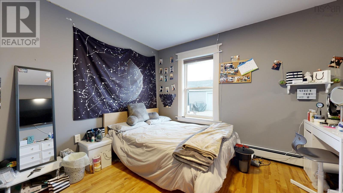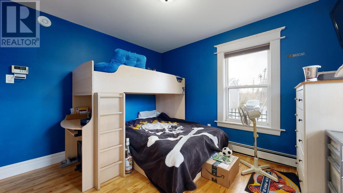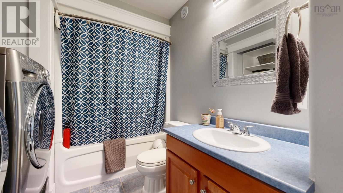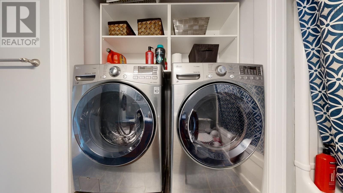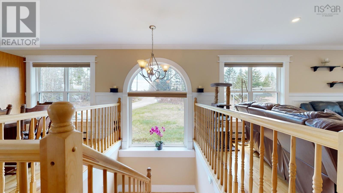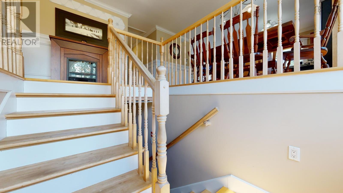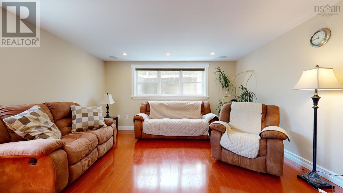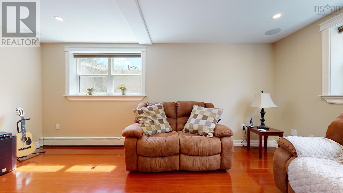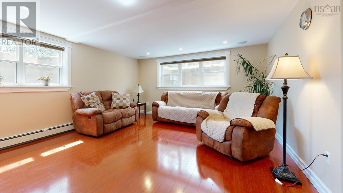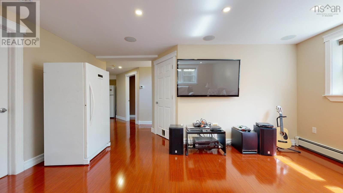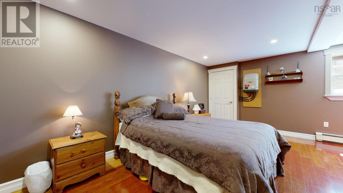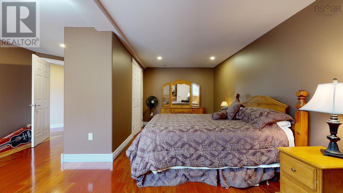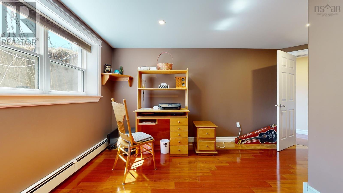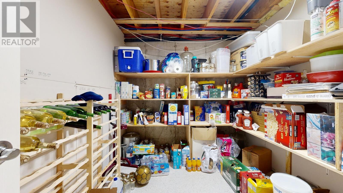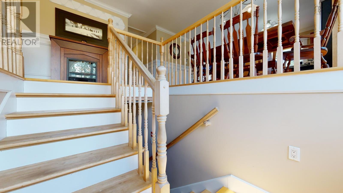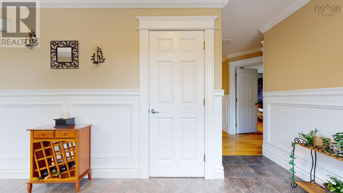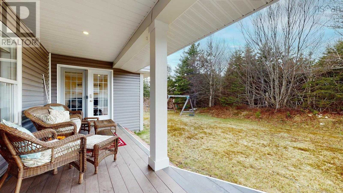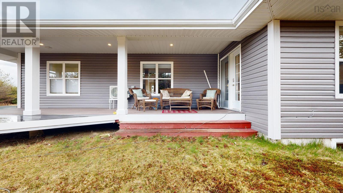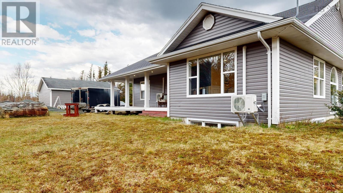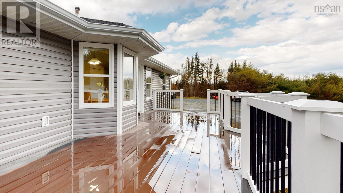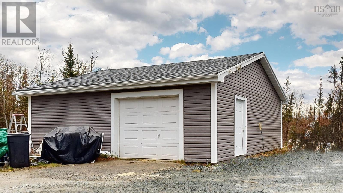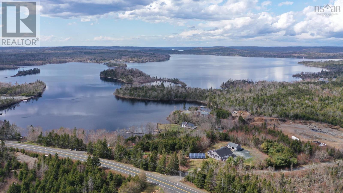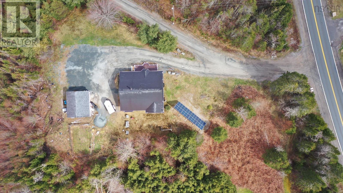4 Bedroom
2 Bathroom
3248 sqft
Bungalow
Wall Unit, Heat Pump
Acreage
Partially Landscaped
$589,900
Minutes to Lake Charlotte, you will find natural light from every angle of this home. The entrance leads to the open concept kitchen & dining area & the adjacent living room area has uniquely detailed hardwood flooring. With 4 bedrooms, this home has more than enough space for a large family and potential to expand. There are two full bathrooms on the main level, laundry and a heat pump. This home also has a hot water boiler for the baseboard radiant heat which can be run by oil or wood. The driveway holds plenty of room for multiple vehicles, and the 24' x 28' wired garage is a perfect workspace for those who like to tinker. Launch your boat nearby or enjoy an ATV ride on the local trails. This is your chance at a piece of paradise! Book your private viewing today! (id:25286)
Property Details
|
MLS® Number
|
202308499 |
|
Property Type
|
Single Family |
|
Community Name
|
Lake Charlotte |
|
Amenities Near By
|
Place Of Worship, Beach |
|
Features
|
Treed, Level |
Building
|
Bathroom Total
|
2 |
|
Bedrooms Above Ground
|
3 |
|
Bedrooms Below Ground
|
1 |
|
Bedrooms Total
|
4 |
|
Appliances
|
Range - Electric, Dishwasher, Dryer - Electric, Washer, Microwave Range Hood Combo, Refrigerator |
|
Architectural Style
|
Bungalow |
|
Constructed Date
|
2005 |
|
Construction Style Attachment
|
Detached |
|
Cooling Type
|
Wall Unit, Heat Pump |
|
Exterior Finish
|
Vinyl |
|
Flooring Type
|
Ceramic Tile, Hardwood, Laminate |
|
Foundation Type
|
Poured Concrete |
|
Stories Total
|
1 |
|
Size Interior
|
3248 Sqft |
|
Total Finished Area
|
3248 Sqft |
|
Type
|
House |
|
Utility Water
|
Dug Well |
Parking
|
Garage
|
|
|
Detached Garage
|
|
|
Gravel
|
|
Land
|
Acreage
|
Yes |
|
Land Amenities
|
Place Of Worship, Beach |
|
Landscape Features
|
Partially Landscaped |
|
Sewer
|
Septic System |
|
Size Irregular
|
2.24 |
|
Size Total
|
2.24 Ac |
|
Size Total Text
|
2.24 Ac |
Rooms
| Level |
Type |
Length |
Width |
Dimensions |
|
Lower Level |
Family Room |
|
|
14.6 X 17.1 |
|
Lower Level |
Bedroom |
|
|
18.9 X 17.5 |
|
Lower Level |
Storage |
|
|
10.1 X 15.7 |
|
Lower Level |
Utility Room |
|
|
16.8 x 32.8 |
|
Lower Level |
Other |
|
|
16.8 x 32.8 |
|
Main Level |
Foyer |
|
|
10.1 X 7.0 |
|
Main Level |
Dining Nook |
|
|
8.4 X 9.5 |
|
Main Level |
Kitchen |
|
|
13.4 X 10.5 |
|
Main Level |
Dining Room |
|
|
15.6 X 8.0 |
|
Main Level |
Living Room |
|
|
15.6 X 17.8 |
|
Main Level |
Primary Bedroom |
|
|
15.10 X 13.10 |
|
Main Level |
Ensuite (# Pieces 2-6) |
|
|
4PC |
|
Main Level |
Bedroom |
|
|
10.3 X 11.5 |
|
Main Level |
Bedroom |
|
|
10.5 X 11.5 |
|
Main Level |
Laundry / Bath |
|
|
4PC 11.9 X 7.3 |
https://www.realtor.ca/real-estate/25567242/11-old-cabin-road-lake-charlotte-lake-charlotte

